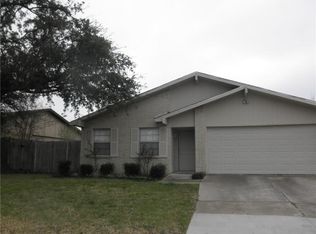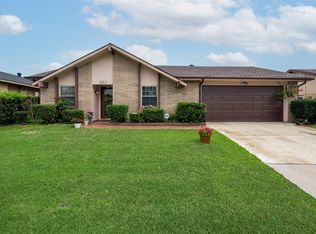Sold on 06/24/25
Price Unknown
2010 Meadfoot Rd, Carrollton, TX 75007
4beds
1,456sqft
Single Family Residence
Built in 1974
7,492.32 Square Feet Lot
$330,600 Zestimate®
$--/sqft
$2,243 Estimated rent
Home value
$330,600
$311,000 - $350,000
$2,243/mo
Zestimate® history
Loading...
Owner options
Explore your selling options
What's special
Welcome to this updated one story home in the heart of Carrollton. With clean architectural lines and timeless mid-century character, this 4 bedroom, 2 bath residence offers a perfect blend of style and functionality. Step inside to discover a spacious, light filled living area with a large sliding glass door complemented by sleek vinyl plank flooring throughout, creating a seamless and low maintenance flow from room to room. The thoughtfully designed layout includes a modern kitchen with SS appliances, updated bathrooms and generously sized bedrooms. Enjoy the perks this energy efficient home offers with an updated HVAC system, water heater, windows, roof & radiant barrier. Step outside and enjoy relaxing under the covered patio while looking out over the expansive backyard space or take advantage of the easy access to a scenic trail system down the street—perfect for morning jogs, weekend bike rides, or peaceful evening strolls. Whether you're drawn to this home's classic curb appeal or its unbeatable location near green spaces & local amenities, this home delivers comfort, convenience, and character in one inviting package.
Zillow last checked: 8 hours ago
Listing updated: June 26, 2025 at 08:56am
Listed by:
Carissa Acker 0521741 940-484-9411,
Keller Williams Realty 940-484-9411,
Niki Barnes 0579363 940-368-0626,
Keller Williams Realty
Bought with:
Carlos Arochi
LPT Realty, LLC
Source: NTREIS,MLS#: 20919081
Facts & features
Interior
Bedrooms & bathrooms
- Bedrooms: 4
- Bathrooms: 2
- Full bathrooms: 2
Primary bedroom
- Features: Ceiling Fan(s), En Suite Bathroom, Walk-In Closet(s)
- Level: First
- Dimensions: 13 x 11
Bedroom
- Level: First
- Dimensions: 11 x 10
Bedroom
- Level: First
- Dimensions: 11 x 10
Bedroom
- Features: Ceiling Fan(s)
- Level: First
- Dimensions: 13 x 10
Primary bathroom
- Features: En Suite Bathroom, Solid Surface Counters
- Level: First
- Dimensions: 0 x 0
Kitchen
- Features: Built-in Features, Eat-in Kitchen, Solid Surface Counters
- Level: First
- Dimensions: 15 x 8
Living room
- Features: Ceiling Fan(s)
- Level: First
- Dimensions: 15 x 15
Heating
- Central, Electric
Cooling
- Central Air, Ceiling Fan(s), Electric
Appliances
- Included: Dishwasher, Electric Range, Electric Water Heater, Disposal
- Laundry: Washer Hookup, Electric Dryer Hookup, In Hall
Features
- Eat-in Kitchen, High Speed Internet, Open Floorplan
- Flooring: Luxury Vinyl Plank
- Has basement: No
- Has fireplace: No
Interior area
- Total interior livable area: 1,456 sqft
Property
Parking
- Total spaces: 1
- Parking features: Door-Single, Driveway, Garage Faces Front, Garage, Garage Door Opener
- Attached garage spaces: 1
- Has uncovered spaces: Yes
Features
- Levels: One
- Stories: 1
- Patio & porch: Covered, Patio
- Pool features: None
- Fencing: Wood
Lot
- Size: 7,492 sqft
- Features: Back Yard, Interior Lot, Lawn, Landscaped, Subdivision
Details
- Parcel number: R56588
Construction
Type & style
- Home type: SingleFamily
- Architectural style: Traditional,Detached
- Property subtype: Single Family Residence
Materials
- Brick
- Foundation: Slab
- Roof: Composition
Condition
- Year built: 1974
Utilities & green energy
- Sewer: Public Sewer
- Water: Public
- Utilities for property: Cable Available, Electricity Available, Sewer Available, Separate Meters, Water Available
Green energy
- Energy efficient items: Insulation, Thermostat, Windows
Community & neighborhood
Security
- Security features: Security System, Smoke Detector(s)
Community
- Community features: Curbs, Sidewalks
Location
- Region: Carrollton
- Subdivision: Woodlake 3 3rd Sec
Other
Other facts
- Listing terms: Cash,Conventional,FHA,VA Loan
Price history
| Date | Event | Price |
|---|---|---|
| 6/24/2025 | Sold | -- |
Source: NTREIS #20919081 Report a problem | ||
| 5/30/2025 | Pending sale | $345,000$237/sqft |
Source: NTREIS #20919081 Report a problem | ||
| 5/9/2025 | Listed for sale | $345,000+76.9%$237/sqft |
Source: NTREIS #20919081 Report a problem | ||
| 8/30/2016 | Sold | -- |
Source: Agent Provided Report a problem | ||
| 8/3/2016 | Pending sale | $195,000$134/sqft |
Source: Kennerly Properties #13424866 Report a problem | ||
Public tax history
| Year | Property taxes | Tax assessment |
|---|---|---|
| 2025 | $1,918 +5.3% | $312,942 +4.7% |
| 2024 | $1,822 +9.3% | $298,870 +10% |
| 2023 | $1,667 +1.8% | $271,700 +10% |
Find assessor info on the county website
Neighborhood: Woodlake
Nearby schools
GreatSchools rating
- 7/10Furneaux Elementary SchoolGrades: PK-5Distance: 0.3 mi
- 4/10Long Middle SchoolGrades: 6-8Distance: 0.9 mi
- 6/10Creekview High SchoolGrades: 9-12Distance: 2.1 mi
Schools provided by the listing agent
- Elementary: Davis
- Middle: Blalack
- High: Creekview
- District: Carrollton-Farmers Branch ISD
Source: NTREIS. This data may not be complete. We recommend contacting the local school district to confirm school assignments for this home.
Get a cash offer in 3 minutes
Find out how much your home could sell for in as little as 3 minutes with a no-obligation cash offer.
Estimated market value
$330,600
Get a cash offer in 3 minutes
Find out how much your home could sell for in as little as 3 minutes with a no-obligation cash offer.
Estimated market value
$330,600

