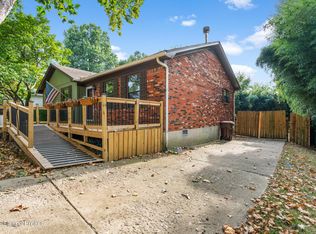Sold for $366,000
$366,000
2010 Millgate Rd, Louisville, KY 40223
4beds
2,630sqft
Single Family Residence
Built in 1986
0.31 Acres Lot
$368,500 Zestimate®
$139/sqft
$2,907 Estimated rent
Home value
$368,500
$350,000 - $387,000
$2,907/mo
Zestimate® history
Loading...
Owner options
Explore your selling options
What's special
Welcome to this beautiful Ranch-style, 4 bedroom, 3 full Bathroom home, perfectly situated on a cul-de-sac lot with a serene, private setting and 2,630 total sqft!
Step inside to discover a beautifully renovated kitchen featuring gray Shaker-style soft-close cabinets, unique granite countertops, a stainless steel sink and all stainless steel appliances. The open layout flows into the Great Room, showcasing gorgeous new hardwood-style laminate flooring and a cozy fireplace with a stone hearth. The walkout finished basement offers a second fireplace and access to the double-tier deck, perfect for relaxing or entertaining while enjoying the peaceful, scenic backyard views. Conveniently located in East Louisville nearby restaurants and shopping! Schedule your private showing today
Zillow last checked: 8 hours ago
Listing updated: November 02, 2025 at 10:17pm
Listed by:
Haleigh Booth 502-608-1406,
EXP Realty LLC
Bought with:
Christina B Neubauer, 266761
Homepage Realty
Source: GLARMLS,MLS#: 1696454
Facts & features
Interior
Bedrooms & bathrooms
- Bedrooms: 4
- Bathrooms: 3
- Full bathrooms: 3
Bedroom
- Level: First
Bedroom
- Level: First
Bedroom
- Level: Basement
Primary bathroom
- Level: First
Primary bathroom
- Level: First
Full bathroom
- Level: First
Full bathroom
- Level: Basement
Other
- Level: Basement
Family room
- Level: Basement
Great room
- Level: First
Kitchen
- Level: First
Heating
- Forced Air, Natural Gas
Cooling
- Central Air
Features
- Basement: Walkout Finished
- Number of fireplaces: 2
Interior area
- Total structure area: 1,420
- Total interior livable area: 2,630 sqft
- Finished area above ground: 1,420
- Finished area below ground: 1,210
Property
Parking
- Parking features: Off Street, Driveway
- Has uncovered spaces: Yes
Features
- Stories: 1
- Patio & porch: Deck
- Exterior features: See Remarks
- Fencing: None
Lot
- Size: 0.31 Acres
- Features: Irregular Lot, Cul-De-Sac, Sidewalk, See Remarks
Details
- Parcel number: 21179700060000
Construction
Type & style
- Home type: SingleFamily
- Architectural style: Ranch
- Property subtype: Single Family Residence
Materials
- Vinyl Siding, Wood Frame, Stone
- Foundation: Concrete Perimeter
- Roof: Shingle
Condition
- Year built: 1986
Utilities & green energy
- Sewer: Public Sewer
- Water: Public
- Utilities for property: Electricity Connected, Natural Gas Connected
Community & neighborhood
Location
- Region: Louisville
- Subdivision: Mill Reef
HOA & financial
HOA
- Has HOA: No
Price history
| Date | Event | Price |
|---|---|---|
| 10/3/2025 | Sold | $366,000-4.9%$139/sqft |
Source: | ||
| 9/3/2025 | Pending sale | $385,000$146/sqft |
Source: | ||
| 8/27/2025 | Listed for sale | $385,000+60.5%$146/sqft |
Source: | ||
| 12/3/2019 | Sold | $239,900$91/sqft |
Source: | ||
| 10/29/2019 | Pending sale | $239,900$91/sqft |
Source: RE/MAX Action First #1546640 Report a problem | ||
Public tax history
| Year | Property taxes | Tax assessment |
|---|---|---|
| 2022 | $3,012 +0.8% | $261,420 +9% |
| 2021 | $2,987 +7.6% | $239,900 |
| 2020 | $2,776 | $239,900 +28.8% |
Find assessor info on the county website
Neighborhood: Whipps Millgate
Nearby schools
GreatSchools rating
- 7/10Bowen Elementary SchoolGrades: K-5Distance: 0.5 mi
- 5/10Westport Middle SchoolGrades: 6-8Distance: 1.2 mi
- 1/10Waggener High SchoolGrades: 9-12Distance: 3.9 mi
Get pre-qualified for a loan
At Zillow Home Loans, we can pre-qualify you in as little as 5 minutes with no impact to your credit score.An equal housing lender. NMLS #10287.
Sell with ease on Zillow
Get a Zillow Showcase℠ listing at no additional cost and you could sell for —faster.
$368,500
2% more+$7,370
With Zillow Showcase(estimated)$375,870
