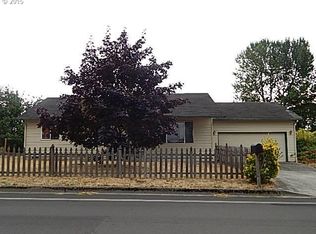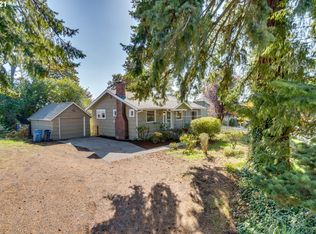Sold
$478,000
2010 SW 6th Ave, Camas, WA 98607
3beds
1,258sqft
Residential, Single Family Residence
Built in 2000
0.54 Acres Lot
$470,400 Zestimate®
$380/sqft
$2,365 Estimated rent
Home value
$470,400
$442,000 - $499,000
$2,365/mo
Zestimate® history
Loading...
Owner options
Explore your selling options
What's special
First time home buyer, a rental property, the opportunities are endless. This beautifully maintained 3 bed, 2.5 bath home offers the perfect blend of comfort, privacy, and entertaining space. A quiet neighborhood right off highway 14. This low maintenance half acre lot features 9 ft ceilings on the main floor, a cozy gas fireplace, and newer appliances. The open-concept living area flows effortlessly onto a massive deck and down to a fully fenced backyard with an expansive concrete patio—ideal for gatherings and outdoor living. The home backs to lush greenery, providing a peaceful, private backdrop with no neighbors directly behind. Set on an oversized lot with plenty of space between neighboring homes. Located in the highly rated Camas School District, with easy access to commuting routes and just minutes to vibrant Historical Downtown Camas. If you love to entertain or just enjoy a little extra elbow room—this one’s for you!
Zillow last checked: 8 hours ago
Listing updated: August 27, 2025 at 07:42am
Listed by:
Amy Asivido 360-831-4290,
Keller Williams Realty,
Sharanya Nair 360-353-2657,
Keller Williams Realty
Bought with:
Amy Asivido, 25413
Keller Williams Realty
Source: RMLS (OR),MLS#: 733011142
Facts & features
Interior
Bedrooms & bathrooms
- Bedrooms: 3
- Bathrooms: 3
- Full bathrooms: 2
- Partial bathrooms: 1
- Main level bathrooms: 1
Primary bedroom
- Features: Bathroom, Ceiling Fan, Walkin Closet, Wallto Wall Carpet
- Level: Upper
- Area: 132
- Dimensions: 12 x 11
Bedroom 2
- Features: Closet, Wallto Wall Carpet
- Level: Upper
- Area: 100
- Dimensions: 10 x 10
Bedroom 3
- Features: Closet, Wallto Wall Carpet
- Level: Upper
- Area: 99
- Dimensions: 11 x 9
Kitchen
- Features: Disposal, Eating Area, Engineered Hardwood, Free Standing Range
- Level: Main
- Area: 225
- Width: 15
Living room
- Features: Fireplace, Engineered Hardwood, High Ceilings
- Level: Main
- Area: 182
- Dimensions: 13 x 14
Heating
- Mini Split, Wall Furnace, Fireplace(s)
Cooling
- Wall Unit(s)
Appliances
- Included: Dishwasher, Disposal, Free-Standing Gas Range, Free-Standing Refrigerator, Plumbed For Ice Maker, Range Hood, Washer/Dryer, Free-Standing Range, Gas Water Heater, Tank Water Heater
Features
- High Ceilings, Closet, Eat-in Kitchen, Bathroom, Ceiling Fan(s), Walk-In Closet(s), Kitchen Island, Pantry, Tile
- Flooring: Engineered Hardwood, Wall to Wall Carpet
- Windows: Double Pane Windows, Vinyl Frames
- Number of fireplaces: 1
- Fireplace features: Gas
Interior area
- Total structure area: 1,258
- Total interior livable area: 1,258 sqft
Property
Parking
- Total spaces: 2
- Parking features: Driveway, On Street, Garage Door Opener, Attached
- Attached garage spaces: 2
- Has uncovered spaces: Yes
Features
- Levels: Two
- Stories: 2
- Patio & porch: Deck, Patio
- Exterior features: Yard
- Fencing: Fenced
- Has view: Yes
- View description: Trees/Woods
Lot
- Size: 0.54 Acres
- Features: Level, Sloped, Sprinkler, SqFt 20000 to Acres1
Details
- Additional structures: ToolShed
- Parcel number: 084011000
Construction
Type & style
- Home type: SingleFamily
- Architectural style: Traditional
- Property subtype: Residential, Single Family Residence
Materials
- Cement Siding, T111 Siding
- Roof: Composition
Condition
- Resale
- New construction: No
- Year built: 2000
Utilities & green energy
- Gas: Gas
- Sewer: Public Sewer
- Water: Public
Community & neighborhood
Location
- Region: Camas
Other
Other facts
- Listing terms: Cash,Conventional,FHA,VA Loan
- Road surface type: Paved
Price history
| Date | Event | Price |
|---|---|---|
| 8/27/2025 | Sold | $478,000-4%$380/sqft |
Source: | ||
| 8/16/2025 | Pending sale | $498,000$396/sqft |
Source: | ||
| 8/12/2025 | Listed for sale | $498,000+10.7%$396/sqft |
Source: | ||
| 11/8/2021 | Sold | $450,000$358/sqft |
Source: | ||
| 10/14/2021 | Pending sale | $450,000$358/sqft |
Source: | ||
Public tax history
| Year | Property taxes | Tax assessment |
|---|---|---|
| 2024 | $3,975 +9.8% | $414,195 +1.6% |
| 2023 | $3,619 +0.2% | $407,679 +6.5% |
| 2022 | $3,611 -1.6% | $382,729 +18.3% |
Find assessor info on the county website
Neighborhood: 98607
Nearby schools
GreatSchools rating
- 7/10Prune Hill Elementary SchoolGrades: K-5Distance: 1.4 mi
- 8/10Skyridge Middle SchoolGrades: 6-8Distance: 2.7 mi
- 10/10Camas High SchoolGrades: 9-12Distance: 2.8 mi
Schools provided by the listing agent
- Elementary: Prune Hill
- Middle: Skyridge
- High: Camas
Source: RMLS (OR). This data may not be complete. We recommend contacting the local school district to confirm school assignments for this home.
Get a cash offer in 3 minutes
Find out how much your home could sell for in as little as 3 minutes with a no-obligation cash offer.
Estimated market value$470,400
Get a cash offer in 3 minutes
Find out how much your home could sell for in as little as 3 minutes with a no-obligation cash offer.
Estimated market value
$470,400

