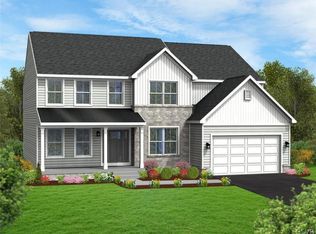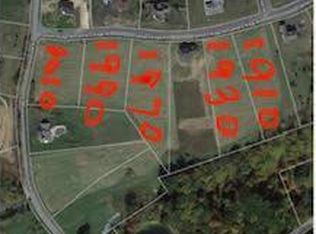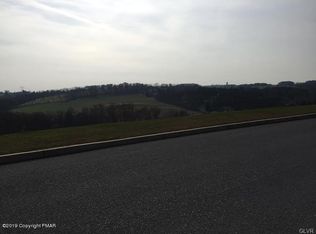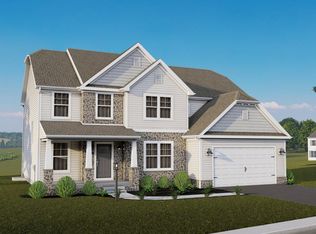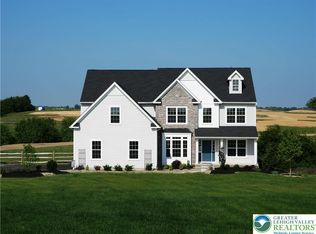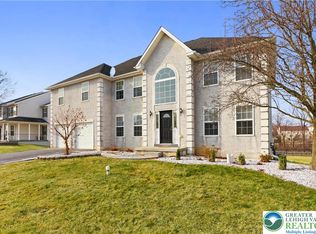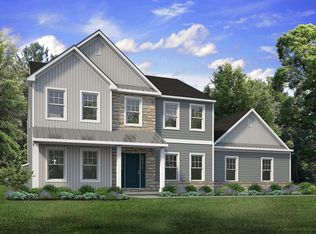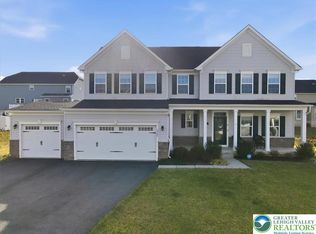Welcome to Your Dream Home! As you enter this beautiful 4 bedroom, 2.5 bath home you are greeted by a convenient study/office and formal dining room for those special occasions. The first floor boists a spacious open floor plan, joining the expanded family room with the casual dining area that flows into the magnificent morning room just off the beautifully appointed kitchen. Entering the home from the side entry garage, you can drop all your gear in the mud room area to help keep things neat and the powder room is just steps away. Did I mention the walk-in pantry?
The upper level of this home is very spacious with 4 bedrooms, 2 full bathrooms, a laundry room and a loft area to unwind from your busy day. The primary suite is complete with dual vanity, tiled shower and 2 walk-in closets.
The walk-out basement is ready for your finishing touches. We have included rough-in plumbing should you wish to finish the basement and include a bathroom.
Plus, enjoy a 10-Year Warranty for peace of mind. Make your dream home a reality!
Photos are of a similar model and may display upgrades not included in the listed price.
Subdivision assessment is pending; MLS reflects zero taxes. Final taxes will be determined based on the improved lot and dwelling assessment.
Pending
Price cut: $5K (11/1)
$684,990
2010 Settlers Ridge Rd LOT 4, Slatington, PA 18080
4beds
3,006sqft
Est.:
Single Family Residence
Built in 2025
1.55 Acres Lot
$684,000 Zestimate®
$228/sqft
$-- HOA
What's special
Loft areaWalk-out basementRough-in plumbingExpanded family roomPrimary suiteLaundry roomWalk-in pantry
- 218 days |
- 38 |
- 1 |
Zillow last checked: 8 hours ago
Listing updated: December 01, 2025 at 09:51am
Listed by:
Julia Santangelo 484-798-3881,
Berks Homes Realty 877-856-6267
Source: GLVR,MLS#: 757608 Originating MLS: Lehigh Valley MLS
Originating MLS: Lehigh Valley MLS
Facts & features
Interior
Bedrooms & bathrooms
- Bedrooms: 4
- Bathrooms: 3
- Full bathrooms: 2
- 1/2 bathrooms: 1
Primary bedroom
- Level: Second
- Dimensions: 17.00 x 16.00
Bedroom
- Level: Second
- Dimensions: 11.00 x 12.00
Bedroom
- Level: Second
- Dimensions: 12.00 x 12.00
Bedroom
- Level: Second
- Dimensions: 12.00 x 11.00
Primary bathroom
- Level: Second
- Dimensions: 9.00 x 10.00
Breakfast room nook
- Level: First
- Dimensions: 10.00 x 15.00
Den
- Level: First
- Dimensions: 11.00 x 13.00
Dining room
- Level: First
- Dimensions: 11.00 x 12.00
Family room
- Level: First
- Dimensions: 18.00 x 23.00
Other
- Level: Second
- Dimensions: 5.00 x 11.00
Half bath
- Level: First
- Dimensions: 5.00 x 6.00
Kitchen
- Level: First
- Dimensions: 10.00 x 15.00
Laundry
- Level: First
- Dimensions: 6.00 x 9.00
Laundry
- Level: Second
- Dimensions: 7.00 x 6.00
Other
- Level: First
- Dimensions: 15.00 x 10.00
Other
- Level: Second
- Dimensions: 16.00 x 15.00
Heating
- Forced Air, Gas, Propane, Zoned
Cooling
- Central Air
Appliances
- Included: Built-In Oven, Dishwasher, Electric Water Heater, Disposal, Microwave
- Laundry: Washer Hookup, Dryer Hookup
Features
- Breakfast Area, Dining Area, Separate/Formal Dining Room
- Basement: Exterior Entry,Full,Concrete,Sump Pump,Walk-Out Access
Interior area
- Total interior livable area: 3,006 sqft
- Finished area above ground: 3,006
- Finished area below ground: 0
Property
Parking
- Total spaces: 4
- Parking features: Attached, Built In, Driveway, Garage, Garage Door Opener
- Attached garage spaces: 4
- Has uncovered spaces: Yes
Features
- Stories: 2
- Exterior features: Propane Tank - Leased
Lot
- Size: 1.55 Acres
- Features: Sloped
Details
- Parcel number: 557058255704
- Zoning: R
- Special conditions: None
Construction
Type & style
- Home type: SingleFamily
- Architectural style: Other
- Property subtype: Single Family Residence
Materials
- Fiber Cement, Stone Veneer, Vinyl Siding
- Foundation: Basement
- Roof: Asphalt,Fiberglass
Condition
- Under Construction
- New construction: Yes
- Year built: 2025
Utilities & green energy
- Sewer: Septic Tank
- Water: Well
- Utilities for property: Cable Available
Community & HOA
Community
- Security: Smoke Detector(s)
- Subdivision: Other
Location
- Region: Slatington
Financial & listing details
- Price per square foot: $228/sqft
- Tax assessed value: $80,100
- Annual tax amount: $3,024
- Date on market: 6/11/2025
- Cumulative days on market: 218 days
- Listing terms: Cash,Conventional,FHA,VA Loan
- Ownership type: Fee Simple
Estimated market value
$684,000
$650,000 - $718,000
$3,576/mo
Price history
Price history
| Date | Event | Price |
|---|---|---|
| 12/1/2025 | Pending sale | $684,990$228/sqft |
Source: | ||
| 11/1/2025 | Price change | $684,990-0.7%$228/sqft |
Source: | ||
| 9/23/2025 | Price change | $689,990-1.4%$230/sqft |
Source: | ||
| 6/11/2025 | Listed for sale | $699,990$233/sqft |
Source: | ||
Public tax history
Public tax history
Tax history is unavailable.BuyAbility℠ payment
Est. payment
$4,275/mo
Principal & interest
$3264
Property taxes
$771
Home insurance
$240
Climate risks
Neighborhood: 18080
Nearby schools
GreatSchools rating
- 8/10Ironton SchoolGrades: K-5Distance: 3 mi
- 5/10Orefield Middle SchoolGrades: 6-8Distance: 5.6 mi
- 7/10Parkland Senior High SchoolGrades: 9-12Distance: 5 mi
Schools provided by the listing agent
- District: Parkland
Source: GLVR. This data may not be complete. We recommend contacting the local school district to confirm school assignments for this home.
- Loading
