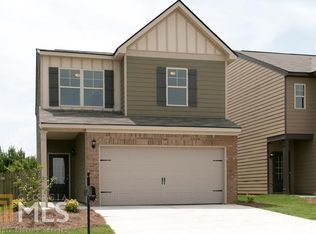This stately suburban home is just twelve minutes from Atlanta Hartsfield-Jackson International Airport, and twenty short minutes from downtown. This fully furnished luxury house is located in a quiet neighborhood tucked behind a shopping area that leads to I-85, so your commute should be easy. A well-manicured landscape reveals a gabled two story with two-car garage and a covered main entrance affording privacy. An open plan great room is connected by arched entries. The living room is replete with leather sofa sectional and hardwood furniture supported by a wall mounted big screen LCD TV. Snacks are served from a massive central kitchen with stainless steel appliances, over counter mounted microwave, dishwasher, and double sink. Everything you need for meal prep is here, too. Connecting these two spaces is an elegant four-seat dining room. Windows off the living and dining room lighten the room, and the patio is off the dining area, your own fenced backyard to enjoy a drink and the green views. Just two minutes by car or ten minutes on foot takes you to Senoia Road, an area of shopping and restaurants leading to the highway. Nature and sport lovers will appreciate Clarence Duncan Park where a water park, playground, football and baseball field, lake, and trails make for a great atmosphere. And Atlanta itself is less than twenty minutes away, offering culture, fun, and shopping galore. 12 Month lease Utilities not Included With approval credit Consistent employment You are required to make 3x's the rent Section 8 possible
This property is off market, which means it's not currently listed for sale or rent on Zillow. This may be different from what's available on other websites or public sources.

