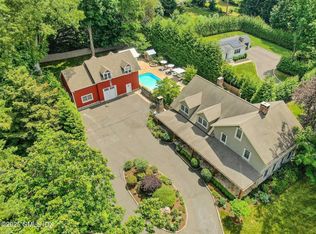Sold for $826,000 on 12/14/23
$826,000
2010 Stratfield Road, Fairfield, CT 06825
4beds
2,140sqft
Single Family Residence
Built in 1959
0.58 Acres Lot
$874,700 Zestimate®
$386/sqft
$4,445 Estimated rent
Home value
$874,700
$822,000 - $936,000
$4,445/mo
Zestimate® history
Loading...
Owner options
Explore your selling options
What's special
This stunning remodeled 4 bedroom, 2 full bath home is nestled high off Stratfield Road with a perimeter of Arborvitaes offering near perfect privacy. As you enter you're drawn to the gleaming white kitchen with a full suite of appliances (including wine chiller!) that opens to the spacious living room anchored by a marble-framed fireplace with built-ins. Rich hardwood floors run throughout the entire main level which connects to 3 bedrooms and full bath. The finished lower level includes another bedroom and bath, plus additional finished spaces to use how it suits you best: Gym? Home office? Gaming room? Playroom? All new in 2019: roof, siding, windows, C/A, furnace, kitchen, 2 bathrooms, insulation and more. For someone looking to add equity these improvements would make adding a second-floor addition a straightforward build. The hardwood deck off the kitchen opens to a flat and secluded backyard. Fully fenced-in yard with sprinkler system. Don't miss! All Offers due by 3pm 10/23
Zillow last checked: 8 hours ago
Listing updated: July 09, 2024 at 08:19pm
Listed by:
TEAM CROSLAND AT WILLIAM PITT SOTHEBY'S INTERNATIONAL REALTY,
Molly B. Crosland 917-9210,
William Pitt Sotheby's Int'l 203-655-8234,
Co-Listing Agent: Nancy Crosland 203-216-3110,
William Pitt Sotheby's Int'l
Bought with:
Nancy Thorne, RES.0680325
Berkshire Hathaway NE Prop.
Source: Smart MLS,MLS#: 170602641
Facts & features
Interior
Bedrooms & bathrooms
- Bedrooms: 4
- Bathrooms: 2
- Full bathrooms: 2
Primary bedroom
- Level: Main
Bedroom
- Level: Main
Bedroom
- Level: Main
Bedroom
- Level: Lower
Dining room
- Features: French Doors
- Level: Main
Kitchen
- Features: Kitchen Island, Hardwood Floor
- Level: Main
Living room
- Features: Combination Liv/Din Rm, Fireplace, French Doors, Hardwood Floor
- Level: Main
Office
- Level: Lower
Rec play room
- Level: Lower
Heating
- Forced Air, Zoned, Oil
Cooling
- Central Air
Appliances
- Included: Electric Cooktop, Oven/Range, Microwave, Refrigerator, Dishwasher, Washer, Dryer, Wine Cooler, Water Heater
- Laundry: Lower Level
Features
- Smart Thermostat
- Doors: French Doors
- Basement: Full,Partially Finished,Heated,Cooled,Interior Entry,Sump Pump
- Attic: Access Via Hatch
- Number of fireplaces: 1
Interior area
- Total structure area: 2,140
- Total interior livable area: 2,140 sqft
- Finished area above ground: 1,200
- Finished area below ground: 940
Property
Parking
- Total spaces: 2
- Parking features: Attached, Garage Door Opener, Private
- Attached garage spaces: 2
- Has uncovered spaces: Yes
Features
- Patio & porch: Deck
- Exterior features: Underground Sprinkler
- Fencing: Full,Chain Link
- Waterfront features: Beach Access
Lot
- Size: 0.58 Acres
- Features: Sloped, Wooded
Details
- Parcel number: 117151
- Zoning: A
Construction
Type & style
- Home type: SingleFamily
- Architectural style: Ranch
- Property subtype: Single Family Residence
Materials
- Vinyl Siding
- Foundation: Concrete Perimeter
- Roof: Asphalt
Condition
- New construction: No
- Year built: 1959
Utilities & green energy
- Sewer: Public Sewer
- Water: Public
- Utilities for property: Cable Available
Green energy
- Energy efficient items: Thermostat
Community & neighborhood
Community
- Community features: Golf, Lake
Location
- Region: Fairfield
- Subdivision: Stratfield
Price history
| Date | Event | Price |
|---|---|---|
| 12/14/2023 | Sold | $826,000+13.9%$386/sqft |
Source: | ||
| 11/20/2023 | Pending sale | $725,000$339/sqft |
Source: | ||
| 10/26/2023 | Contingent | $725,000$339/sqft |
Source: | ||
| 10/20/2023 | Listed for sale | $725,000+54.3%$339/sqft |
Source: | ||
| 10/23/2019 | Sold | $470,000-9.4%$220/sqft |
Source: | ||
Public tax history
| Year | Property taxes | Tax assessment |
|---|---|---|
| 2025 | $10,175 +1.8% | $358,400 |
| 2024 | $9,999 +1.4% | $358,400 |
| 2023 | $9,860 +1% | $358,400 |
Find assessor info on the county website
Neighborhood: 06825
Nearby schools
GreatSchools rating
- 7/10North Stratfield SchoolGrades: K-5Distance: 0.3 mi
- 7/10Fairfield Woods Middle SchoolGrades: 6-8Distance: 1.4 mi
- 9/10Fairfield Warde High SchoolGrades: 9-12Distance: 1.5 mi

Get pre-qualified for a loan
At Zillow Home Loans, we can pre-qualify you in as little as 5 minutes with no impact to your credit score.An equal housing lender. NMLS #10287.
Sell for more on Zillow
Get a free Zillow Showcase℠ listing and you could sell for .
$874,700
2% more+ $17,494
With Zillow Showcase(estimated)
$892,194