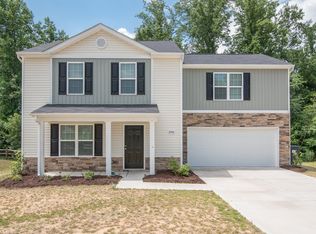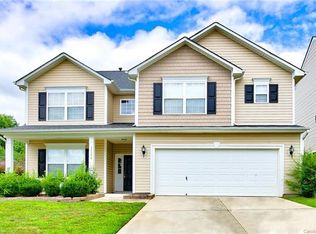Charming 4 bedroom, 3 bath home offers a perfect blend of style and functionality. Easy care luxury vinyl flooring accents the main level. Covered front porch opens to the formal dining room. Well equipped kitchen offers rich espresso cabinets with crown molding, black appliances and walk-in pantry. An extended breakfast bar separates the kitchen and spacious living room. Upstairs you'll find the generous vaulted primary bedroom with large walk-in closet and ensuite bath with double cabinet style vanity and garden tub/shower. The 2nd level includes three additional bedrooms, full bath and laundry room with washer & dryer included. Every room has a ceiling fan. Enjoy the wooded view from the patio! Nestled on a quiet cul-de-sac! Ideal location minutes to shopping, dining, I-485 access and UNCC. Lease is for six months, can be extended to one year with a good standing without increasing the rent. Tenant has sole financial responsibility for gas, electric, water and garbage services. No smoking allowed inside the home. Small pet less 20 pounds is allowed. Pet deposit is $500 (non refundable).
This property is off market, which means it's not currently listed for sale or rent on Zillow. This may be different from what's available on other websites or public sources.


