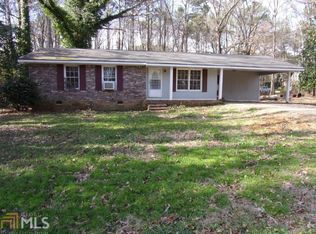Closed
$880,000
2010 Univeter Rd, Canton, GA 30115
6beds
5,172sqft
Single Family Residence
Built in 2001
1.25 Acres Lot
$882,700 Zestimate®
$170/sqft
$4,372 Estimated rent
Home value
$882,700
$830,000 - $944,000
$4,372/mo
Zestimate® history
Loading...
Owner options
Explore your selling options
What's special
This single owner custom-built house with MASTER ON THE MAIN and is tucked away on a private wooded 1.25-acre lot (No HOA) with RV parking in the back and is situated in the top-rated Sequoyah HS District in the heart of Canton. Step inside to discover authentic pine flooring and Pella windows throughout, seamlessly connecting the living, game room, office, dining, and family room in a harmonious open-concept floorplan design. The 24' high ceiling in the family room bathes the space in natural sunlight, complementing the warmth of the river rock gas log fireplace. The impressive kitchen features an abundance of cabinetry, granite countertops, tiled backsplash, stainless appliances, a center island, and a bay window breakfast area with bench-style seating - perfect for entertaining your guests. The master suite boasts a large walk-in closet and a luxurious spa-like bathroom complete with a separate shower, whirlpool tub, dual vanities, and heated travertine tile flooring. A private entrance to the back porch invites you to unwind in the jacuzzi after a long day. Venture upstairs to find three spacious bedrooms, a convenient second laundry room, two full baths, and a versatile bonus room that could serve as a home office or exercise space. Beyond the main house, a circle driveway services a two-car garage, while a separate driveway leads to an outside workshop and an attached apartment with its own two-car garage. This two-bedroom, one-bath apartment offers endless living possibilities or a private space for teenagers, in-laws, or Airbnb guests complete with a fireplace, full kitchen, laundry room, and a deck for entertainment. Storage is abundant, with a fully insulated attic and ceiling rafters or the outdoor shed/workshop providing ample space for your personal belongings. The private landscaped backyard and rear deck invite you to enjoy your favorite outdoor activities, play a game of basketball, entertain, or indulge in gardening pursuits. Conveniently located near I-575, schools, shopping, restaurants, and local parks such as Kenney Askew Park or J.B. Owens Park, this property offers a unique blend of luxury, functionality, and privacy. Don't miss this opportunity to make this exceptional family estate your home, where quality craftsmanship and thoughtful design come together seamlessly.
Zillow last checked: 8 hours ago
Listing updated: November 06, 2025 at 10:56am
Listed by:
Steven T Koleno 804-656-5007,
Beycome Brokerage Realty LLC
Bought with:
Sharon Cunningham, 263193
BHHS Georgia Properties
Source: GAMLS,MLS#: 10610879
Facts & features
Interior
Bedrooms & bathrooms
- Bedrooms: 6
- Bathrooms: 5
- Full bathrooms: 4
- 1/2 bathrooms: 1
- Main level bathrooms: 2
- Main level bedrooms: 2
Heating
- Central, Forced Air, Natural Gas
Cooling
- Ceiling Fan(s), Central Air, Dual
Appliances
- Included: Dryer, Electric Water Heater, Gas Water Heater, Ice Maker, Microwave, Oven/Range (Combo), Refrigerator, Stainless Steel Appliance(s), Tankless Water Heater, Dishwasher
- Laundry: In Basement, Mud Room, Upper Level
Features
- Double Vanity, High Ceilings, In-Law Floorplan, Master On Main Level, Rear Stairs, Roommate Plan, Separate Shower, Soaking Tub, Tile Bath, Entrance Foyer, Vaulted Ceiling(s), Walk-In Closet(s)
- Flooring: Wood
- Basement: Partial
- Attic: Expandable,Pull Down Stairs
- Number of fireplaces: 2
Interior area
- Total structure area: 5,172
- Total interior livable area: 5,172 sqft
- Finished area above ground: 5,172
- Finished area below ground: 0
Property
Parking
- Total spaces: 6
- Parking features: Garage, Garage Door Opener, Guest, RV/Boat Parking
- Has garage: Yes
Features
- Levels: Two
- Stories: 2
- Exterior features: Other
- Has spa: Yes
- Spa features: Bath
- Has view: Yes
- View description: Seasonal View
Lot
- Size: 1.25 Acres
- Features: Private
Details
- Parcel number: 15N19A 029
Construction
Type & style
- Home type: SingleFamily
- Architectural style: Craftsman
- Property subtype: Single Family Residence
Materials
- Concrete
- Roof: Composition
Condition
- Resale
- New construction: No
- Year built: 2001
Utilities & green energy
- Sewer: Septic Tank
- Water: Public
- Utilities for property: Cable Available, High Speed Internet, Natural Gas Available, Phone Available, Propane, Water Available
Community & neighborhood
Community
- Community features: None
Location
- Region: Canton
- Subdivision: TURNER SUB
Other
Other facts
- Listing agreement: Exclusive Right To Sell
- Listing terms: Cash,Conventional,FHA,Other,VA Loan
Price history
| Date | Event | Price |
|---|---|---|
| 11/6/2025 | Sold | $880,000-1.1%$170/sqft |
Source: | ||
| 10/10/2025 | Pending sale | $890,000$172/sqft |
Source: | ||
| 9/23/2025 | Listed for sale | $890,000-1.1%$172/sqft |
Source: | ||
| 9/1/2025 | Listing removed | $900,000$174/sqft |
Source: | ||
| 7/17/2025 | Listed for sale | $900,000$174/sqft |
Source: | ||
Public tax history
| Year | Property taxes | Tax assessment |
|---|---|---|
| 2024 | $6,550 +0.7% | $275,600 +1.2% |
| 2023 | $6,507 +11.6% | $272,364 +13.2% |
| 2022 | $5,833 -8% | $240,680 -0.4% |
Find assessor info on the county website
Neighborhood: 30115
Nearby schools
GreatSchools rating
- 7/10Indian Knoll ElementaryGrades: PK-5Distance: 1.6 mi
- 7/10Rusk Middle SchoolGrades: 6-8Distance: 3.3 mi
- 8/10Sequoyah High SchoolGrades: 9-12Distance: 3.1 mi
Schools provided by the listing agent
- Elementary: Indian Knoll
- Middle: Dean Rusk
- High: Sequoyah
Source: GAMLS. This data may not be complete. We recommend contacting the local school district to confirm school assignments for this home.
Get a cash offer in 3 minutes
Find out how much your home could sell for in as little as 3 minutes with a no-obligation cash offer.
Estimated market value
$882,700
Get a cash offer in 3 minutes
Find out how much your home could sell for in as little as 3 minutes with a no-obligation cash offer.
Estimated market value
$882,700
