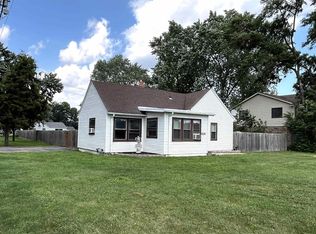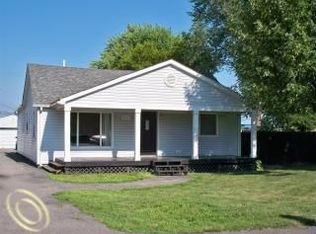Sold for $260,000
$260,000
20100 Wick Rd, Taylor, MI 48180
3beds
2,152sqft
Single Family Residence
Built in 1983
0.5 Acres Lot
$261,800 Zestimate®
$121/sqft
$2,519 Estimated rent
Home value
$261,800
$238,000 - $285,000
$2,519/mo
Zestimate® history
Loading...
Owner options
Explore your selling options
What's special
Peaceful and serene wooded lot - almost a HALF ACRE dotted with a canopy of mature trees! Life will feel like a vacation every day in this tranquil park-like haven! This charming bi-level "raised ranch" boasts modern colors, excellent natural light and an easy-flow floorplan. The main level sf + the finished sf in the sought-after WALKOUT BASEMENT total over 2,030 sf! The extra large 2.5 car WORKMANS GARAGE is perfectly suited for all of your jobs and projects. Fully fenced lot with unlimited possibilities for entertaining, gardening and endless family fun! Prime location in an area of well cared for homes, close to schools, shopping and easy freeway access. A true oasis in the heart of the city! MUCH BIGGER IN PERSON. Move-In Ready. All new stainless appliances 2025. Seller to provide City C of O. Taxes are currently non-homestead. BATVAI. BTVAI.
••• Previous buyers could not obtain financing. PRICED BELOW APPRAISAL ---> THIS PROPERTY HAS AN ACTIVE/CURRENT FHA APPRAISAL of $270k. •••
Zillow last checked: 8 hours ago
Listing updated: October 24, 2025 at 10:21am
Listed by:
Hanoe Gibbons 734-658-4963,
Hanoe Gibbons Team Realtors
Bought with:
Hanoe Gibbons, 6501411637
Hanoe Gibbons Team Realtors
Source: Realcomp II,MLS#: 20251024070
Facts & features
Interior
Bedrooms & bathrooms
- Bedrooms: 3
- Bathrooms: 3
- Full bathrooms: 2
- 1/2 bathrooms: 1
Primary bedroom
- Level: Second
- Area: 182
- Dimensions: 14 X 13
Bedroom
- Level: Second
- Area: 81
- Dimensions: 9 X 9
Bedroom
- Level: Second
- Area: 130
- Dimensions: 13 X 10
Other
- Level: Second
- Area: 40
- Dimensions: 8 X 5
Other
- Level: Lower
- Area: 49
- Dimensions: 7 X 7
Other
- Level: Second
- Area: 48
- Dimensions: 6 X 8
Dining room
- Level: Second
- Area: 210
- Dimensions: 14 X 15
Family room
- Level: Lower
- Area: 336
- Dimensions: 24 X 14
Kitchen
- Level: Second
- Area: 120
- Dimensions: 12 X 10
Laundry
- Level: Lower
- Area: 130
- Dimensions: 13 X 10
Living room
- Level: Second
- Area: 252
- Dimensions: 14 X 18
Heating
- Forced Air, Natural Gas
Cooling
- Ceiling Fans, Central Air
Appliances
- Included: Built In Refrigerator, Dishwasher, Free Standing Electric Range
Features
- Basement: Finished
- Has fireplace: No
Interior area
- Total interior livable area: 2,152 sqft
- Finished area above ground: 1,450
- Finished area below ground: 702
Property
Parking
- Total spaces: 2.5
- Parking features: Twoand Half Car Garage, Attached
- Attached garage spaces: 2.5
Features
- Levels: Bi Level
- Entry location: MidLevelwSteps
- Pool features: None
Lot
- Size: 0.50 Acres
- Dimensions: 82.20 x 236.10
Details
- Additional structures: Sheds
- Parcel number: 60032030709001
- Special conditions: Short Sale No,Standard
Construction
Type & style
- Home type: SingleFamily
- Architectural style: Raised Ranch,Split Level
- Property subtype: Single Family Residence
Materials
- Brick, Vinyl Siding
- Foundation: Basement, Poured
Condition
- New construction: No
- Year built: 1983
Utilities & green energy
- Sewer: Public Sewer
- Water: Public
Community & neighborhood
Location
- Region: Taylor
- Subdivision: SUPERVISORS TAYLOR 13
Other
Other facts
- Listing agreement: Exclusive Right To Sell
- Listing terms: Cash,Conventional,FHA,Va Loan
Price history
| Date | Event | Price |
|---|---|---|
| 9/29/2025 | Sold | $260,000-1.5%$121/sqft |
Source: | ||
| 8/21/2025 | Pending sale | $264,000$123/sqft |
Source: | ||
| 8/8/2025 | Listed for sale | $264,000$123/sqft |
Source: | ||
| 7/18/2025 | Listing removed | $264,000$123/sqft |
Source: | ||
| 6/7/2025 | Listed for sale | $264,000$123/sqft |
Source: | ||
Public tax history
| Year | Property taxes | Tax assessment |
|---|---|---|
| 2025 | -- | $130,000 +11% |
| 2024 | -- | $117,100 +2.6% |
| 2023 | -- | $114,100 +2.4% |
Find assessor info on the county website
Neighborhood: 48180
Nearby schools
GreatSchools rating
- 5/10Blair Moody Elementary SchoolGrades: PK-5Distance: 0.5 mi
- 3/10Robert J. West Middle SchoolGrades: 6-8Distance: 1.1 mi
- 5/10Truman High SchoolGrades: 9-12Distance: 3.1 mi
Get a cash offer in 3 minutes
Find out how much your home could sell for in as little as 3 minutes with a no-obligation cash offer.
Estimated market value$261,800
Get a cash offer in 3 minutes
Find out how much your home could sell for in as little as 3 minutes with a no-obligation cash offer.
Estimated market value
$261,800

