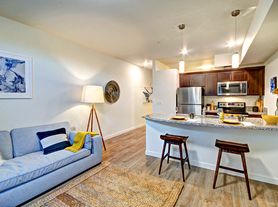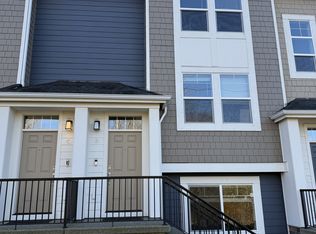Ground floor of a split-level house private and comfortable living with the owner residing upstairs.
Property Highlights
2 Bedrooms, 1 Bathroom
Private entrance & separated from upstairs for quiet and privacy
Includes washer & dryer
Fully equipped kitchen
Patio access great for morning coffee or evenings outside
Nice walking trail/trek behind the house
Location Perks
7 mins to University of Washington Bothell
7 mins to Bothell Landing Park
7 mins to Bothell Library
Grocery & amenities within walking distance: QFC, Chase Bank, McMenamins, bus stops
Near Westhill Elementary School
Owner pays for water, renter is responsible for gas and electric. No smoking in the house.
House for rent
Accepts Zillow applications
$2,000/mo
20101 95th Pl NE, Bothell, WA 98011
2beds
1,150sqft
This listing now includes required monthly fees in the total price. Learn more
Single family residence
Available now
Cats, dogs OK
Central air
In unit laundry
Off street parking
Forced air
What's special
Fully equipped kitchenIncludes washer and dryer
- 10 days |
- -- |
- -- |
Zillow last checked: 8 hours ago
Listing updated: January 20, 2026 at 06:44pm
Travel times
Facts & features
Interior
Bedrooms & bathrooms
- Bedrooms: 2
- Bathrooms: 1
- Full bathrooms: 1
Heating
- Forced Air
Cooling
- Central Air
Appliances
- Included: Dishwasher, Dryer, Freezer, Microwave, Oven, Refrigerator, Washer
- Laundry: In Unit
Features
- Flooring: Hardwood
Interior area
- Total interior livable area: 1,150 sqft
Property
Parking
- Parking features: Off Street
- Details: Contact manager
Accessibility
- Accessibility features: Disabled access
Features
- Exterior features: Bicycle storage, Electricity not included in rent, Gas not included in rent, Heating system: Forced Air, Water included in rent
Details
- Parcel number: 3775300080
Construction
Type & style
- Home type: SingleFamily
- Property subtype: Single Family Residence
Utilities & green energy
- Utilities for property: Water
Community & HOA
Location
- Region: Bothell
Financial & listing details
- Lease term: 1 Year
Price history
| Date | Event | Price |
|---|---|---|
| 1/19/2026 | Price change | $2,000-13%$2/sqft |
Source: Zillow Rentals Report a problem | ||
| 1/17/2026 | Price change | $2,300+17.9%$2/sqft |
Source: Zillow Rentals Report a problem | ||
| 1/15/2026 | Listed for rent | $1,950$2/sqft |
Source: Zillow Rentals Report a problem | ||
| 1/2/2026 | Sold | $845,000-6%$735/sqft |
Source: | ||
| 11/10/2025 | Pending sale | $899,000$782/sqft |
Source: | ||
Neighborhood: 98011
Nearby schools
GreatSchools rating
- 5/10Maywood Hills Elementary SchoolGrades: PK-5Distance: 0.9 mi
- 7/10Canyon Park Jr High SchoolGrades: 6-8Distance: 0.8 mi
- 9/10Bothell High SchoolGrades: 9-12Distance: 1.1 mi

