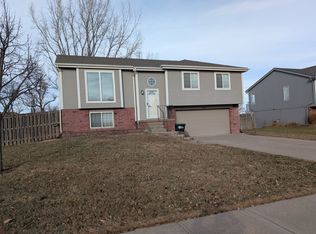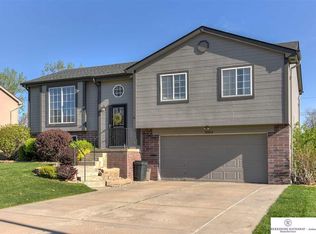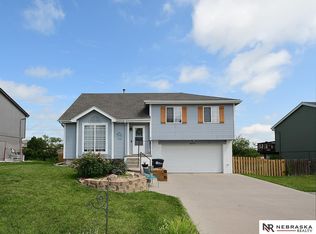Sold for $300,000 on 08/14/25
$300,000
20108 Gateway Rd, Elkhorn, NE 68022
3beds
1,555sqft
Single Family Residence
Built in 1998
7,840.8 Square Feet Lot
$305,100 Zestimate®
$193/sqft
$2,112 Estimated rent
Home value
$305,100
$284,000 - $330,000
$2,112/mo
Zestimate® history
Loading...
Owner options
Explore your selling options
What's special
** OPEN HOUSE SUNDAY 7/13 12-2PM ** Move-in ready gem in popular Elkhorn subdivision, Winterburn. Walkout basement, fully fenced yard, NEW composite deck, AND a 3-car wide driveway! This home has been thoughtfully maintained and well-loved. Updated kitchen and bathrooms! Main floor laundry -- rare in this style of home! Vaulted ceilings and tons of natural light. NEWER sliding back door. Large living room w/ gas fireplace. Gorgeous tiled floor in the kitchen w/ new backsplash. All appliances included! 3 good-sized bedrooms. Primary bedroom has large walk-in closet AND a 3/4 bathroom w/ NEW shower and double vanity sink! Large shed included! Gorgeous, mature landscaping both in the front and backyards -- a gardener's dream! Amazing views of Elkhorn -- move this one to the top of your list!
Zillow last checked: 8 hours ago
Listing updated: August 14, 2025 at 03:45pm
Listed by:
Brittney McAllister 402-618-5036,
Realty ONE Group Sterling
Bought with:
Jennifer Morgan, 20030345
BHHS Ambassador Real Estate
Source: GPRMLS,MLS#: 22519072
Facts & features
Interior
Bedrooms & bathrooms
- Bedrooms: 3
- Bathrooms: 2
- Full bathrooms: 1
- 3/4 bathrooms: 1
- Main level bathrooms: 2
Primary bedroom
- Features: Wall/Wall Carpeting, Cath./Vaulted Ceiling
- Level: Main
- Area: 198.56
- Dimensions: 13.6 x 14.6
Bedroom 2
- Features: Wall/Wall Carpeting
- Level: Main
- Area: 100
- Dimensions: 10 x 10
Bedroom 3
- Features: Wall/Wall Carpeting
- Level: Main
- Area: 90
- Dimensions: 10 x 9
Primary bathroom
- Features: 3/4
Kitchen
- Features: Ceramic Tile Floor
- Level: Main
- Area: 126
- Dimensions: 12.6 x 10
Living room
- Features: Wall/Wall Carpeting
- Level: Main
- Area: 285
- Dimensions: 19 x 15
Basement
- Area: 602
Heating
- Natural Gas, Forced Air
Cooling
- Central Air
Appliances
- Included: Range, Refrigerator, Washer, Dishwasher, Dryer, Disposal, Microwave
Features
- Basement: Walk-Out Access,Finished
- Number of fireplaces: 1
Interior area
- Total structure area: 1,555
- Total interior livable area: 1,555 sqft
- Finished area above ground: 1,205
- Finished area below ground: 350
Property
Parking
- Total spaces: 2
- Parking features: Attached
- Attached garage spaces: 2
Features
- Levels: Split Entry
- Patio & porch: Patio, Deck
- Fencing: Wood,Full
Lot
- Size: 7,840 sqft
- Dimensions: 110 x 72 x 110 x 72
- Features: Up to 1/4 Acre.
Details
- Parcel number: 2542500214
Construction
Type & style
- Home type: SingleFamily
- Property subtype: Single Family Residence
Materials
- Foundation: Block
Condition
- Not New and NOT a Model
- New construction: No
- Year built: 1998
Utilities & green energy
- Sewer: Public Sewer
- Water: Public
Community & neighborhood
Location
- Region: Elkhorn
- Subdivision: Winterburn
Other
Other facts
- Listing terms: VA Loan,FHA,Conventional,Cash
- Ownership: Fee Simple
Price history
| Date | Event | Price |
|---|---|---|
| 8/14/2025 | Sold | $300,000$193/sqft |
Source: | ||
| 7/14/2025 | Pending sale | $300,000$193/sqft |
Source: | ||
| 7/10/2025 | Listed for sale | $300,000+101.3%$193/sqft |
Source: | ||
| 1/15/2016 | Sold | $149,000-0.6%$96/sqft |
Source: | ||
| 9/30/2015 | Listed for sale | $149,900$96/sqft |
Source: CBSHOME Real Estate 159 Dodge #21518214 Report a problem | ||
Public tax history
| Year | Property taxes | Tax assessment |
|---|---|---|
| 2024 | $3,716 -25% | $237,800 +0.8% |
| 2023 | $4,958 +8.5% | $235,800 +18% |
| 2022 | $4,571 +15.5% | $199,900 +16.2% |
Find assessor info on the county website
Neighborhood: Elkhorn
Nearby schools
GreatSchools rating
- 9/10Hillrise Elementary SchoolGrades: PK-5Distance: 0.1 mi
- 8/10Elkhorn Middle SchoolGrades: 6-8Distance: 0.7 mi
- 9/10Elkhorn High SchoolGrades: 9-12Distance: 1.4 mi
Schools provided by the listing agent
- Elementary: Hillrise
- Middle: Elkhorn
- High: Elkhorn
- District: Elkhorn
Source: GPRMLS. This data may not be complete. We recommend contacting the local school district to confirm school assignments for this home.

Get pre-qualified for a loan
At Zillow Home Loans, we can pre-qualify you in as little as 5 minutes with no impact to your credit score.An equal housing lender. NMLS #10287.
Sell for more on Zillow
Get a free Zillow Showcase℠ listing and you could sell for .
$305,100
2% more+ $6,102
With Zillow Showcase(estimated)
$311,202

