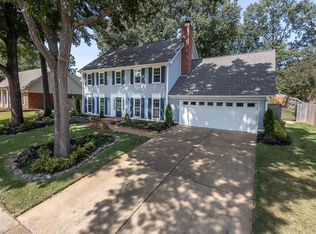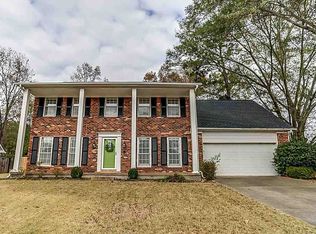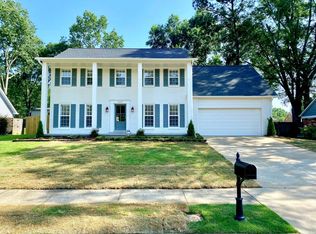Sold for $438,000
$438,000
2011 Corbin Rd, Germantown, TN 38139
4beds
2,918sqft
Single Family Residence
Built in 1979
0.26 Acres Lot
$-- Zestimate®
$150/sqft
$3,079 Estimated rent
Home value
Not available
Estimated sales range
Not available
$3,079/mo
Zestimate® history
Loading...
Owner options
Explore your selling options
What's special
Move in Ready! Well loved family home in walking distance to Farmington Elementary. 4 br, 2.5 (updated) baths, + extra shower & sink. LR,DR & Den with wb, built-in cabinets/shelves & masonry fp. Updated Kit features marble stone counters, upgraded SS appliances & shelf genie in cabinets/pantry. Tons of storage & fresh paint. New dbl-hung windows, ext doors, A/C units & hot water tank in 23. New Roof, gutters & furnace downstairs in 18. Polyaspartic garage floor in 19. Many more updates attached.
Zillow last checked: 8 hours ago
Listing updated: October 16, 2024 at 09:31am
Listed by:
Chris A Meyer,
Crye-Leike, Inc., REALTORS
Bought with:
Anthony Elliott
John Green & Co., REALTORS
Source: MAAR,MLS#: 10181042
Facts & features
Interior
Bedrooms & bathrooms
- Bedrooms: 4
- Bathrooms: 3
- Full bathrooms: 2
- 1/2 bathrooms: 1
Primary bedroom
- Features: Smooth Ceiling, Carpet
- Area: 208
- Dimensions: 13 x 16
Bedroom 2
- Features: Smooth Ceiling, Carpet
- Area: 143
- Dimensions: 11 x 13
Bedroom 3
- Features: Smooth Ceiling, Carpet
- Area: 144
- Dimensions: 12 x 12
Bedroom 4
- Features: Smooth Ceiling, Carpet
- Area: 132
- Dimensions: 11 x 12
Bedroom 5
- Features: Smooth Ceiling, Carpet
Primary bathroom
- Features: Double Vanity, Smooth Ceiling, Full Bath
Dining room
- Features: Separate Dining Room
- Area: 144
- Dimensions: 12 x 12
Kitchen
- Features: Updated/Renovated Kitchen, Eat-in Kitchen, Pantry
- Area: 104
- Dimensions: 8 x 13
Living room
- Features: Separate Living Room, Separate Den
- Area: 180
- Dimensions: 12 x 15
Bonus room
- Area: 255
- Dimensions: 15 x 17
Den
- Area: 216
- Dimensions: 12 x 18
Heating
- Central
Cooling
- Central Air, Dual
Appliances
- Included: Gas Water Heater, Double Oven, Cooktop, Disposal, Dishwasher, Microwave, Refrigerator
- Laundry: Laundry Room
Features
- All Bedrooms Up, Primary Up, Renovated Bathroom, Double Vanity Bath, Smooth Ceiling, Walk-In Closet(s), Rear Stairs to Playroom
- Flooring: Part Hardwood, Part Carpet, Tile
- Windows: Double Pane Windows
- Attic: Permanent Stairs
- Number of fireplaces: 1
- Fireplace features: Masonry, In Den/Great Room
Interior area
- Total interior livable area: 2,918 sqft
Property
Parking
- Total spaces: 2
- Parking features: Driveway/Pad, Garage Door Opener, Garage Faces Front
- Has garage: Yes
- Covered spaces: 2
- Has uncovered spaces: Yes
Accessibility
- Accessibility features: Accessible Fixtures, Accessible Approach with Ramp, Grab Bars, Handicap Design
Features
- Stories: 2
- Patio & porch: Patio
- Pool features: None
- Fencing: Wood
Lot
- Size: 0.26 Acres
- Dimensions: 85 x 135
- Features: Some Trees, Professionally Landscaped
Details
- Parcel number: G0220B A00017
Construction
Type & style
- Home type: SingleFamily
- Architectural style: Traditional
- Property subtype: Single Family Residence
Materials
- Wood/Composition
- Foundation: Slab
- Roof: Composition Shingles
Condition
- New construction: No
- Year built: 1979
Utilities & green energy
- Sewer: Public Sewer
- Water: Public
Community & neighborhood
Location
- Region: Germantown
- Subdivision: Dogwood Trails Sec D
Other
Other facts
- Price range: $438K - $438K
- Listing terms: Conventional,FHA,VA Loan
Price history
| Date | Event | Price |
|---|---|---|
| 10/10/2024 | Sold | $438,000$150/sqft |
Source: | ||
| 9/17/2024 | Pending sale | $438,000$150/sqft |
Source: | ||
| 9/11/2024 | Listed for sale | $438,000$150/sqft |
Source: | ||
Public tax history
| Year | Property taxes | Tax assessment |
|---|---|---|
| 2025 | $5,116 +20.6% | $114,200 +40.8% |
| 2024 | $4,241 | $81,125 |
| 2023 | $4,241 | $81,125 |
Find assessor info on the county website
Neighborhood: 38139
Nearby schools
GreatSchools rating
- 8/10Farmington Elementary SchoolGrades: PK-5Distance: 0.3 mi
- 7/10Houston Middle SchoolGrades: 6-8Distance: 1.4 mi
- 9/10Houston High SchoolGrades: 9-12Distance: 2.1 mi
Get pre-qualified for a loan
At Zillow Home Loans, we can pre-qualify you in as little as 5 minutes with no impact to your credit score.An equal housing lender. NMLS #10287.


