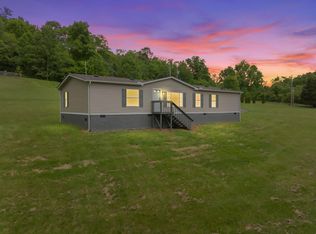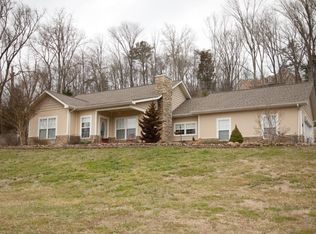Closed
$305,000
2011 Dumplin Loop Rd Lot 18, New Market, TN 37820
3beds
1,998sqft
Mobile Home, Residential
Built in 1998
1.12 Acres Lot
$310,900 Zestimate®
$153/sqft
$-- Estimated rent
Home value
$310,900
$239,000 - $401,000
Not available
Zestimate® history
Loading...
Owner options
Explore your selling options
What's special
Welcome to your move-in-ready home nestled on a spacious 1-acre lot in peaceful New Market, TN. This beautifully updated split floor plan home offers 3 bedrooms and 2 full bathrooms, perfect for families, first-time buyers, or anyone seeking easy, main level living with room to grow. Inside, you'll find fresh new flooring and paint throughout, along with a fully updated kitchen featuring modern appliances, stylish countertops, and updated cabinetry and hardware. The bright, open layout creates a welcoming atmosphere, ideal for both relaxing and entertaining. Step outside and enjoy two spacious decks—perfect for morning coffee, summer barbecues, or simply soaking in the tranquil surroundings. With no land restrictions, you have the freedom to garden, raise chickens, or expand as you please! HVAC is brand new, and roof is 2 years old. Located just a short drive from both Knoxville and Sevierville, this home offers the perfect balance of rural tranquility and convenient access to city amenities. Enjoy the best of East Tennessee—whether you're heading into Knoxville or Sevierville for work, dining, shopping, or exploring the Great Smoky Mountains, you're never far from where you want to be! Don't miss your chance to own this updated gem with the space and flexibility you've been looking for!
Zillow last checked: 8 hours ago
Listing updated: August 08, 2025 at 09:37am
Listing Provided by:
Chris Ball 423-765-5153,
Keller Williams Realty,
Ashley Savell,
Keller Williams Realty
Bought with:
Steven Lee Hensley, 345084
Realty Executives Associates
Krista Fisher, 367468
Realty Executives Associates
Source: RealTracs MLS as distributed by MLS GRID,MLS#: 2908200
Facts & features
Interior
Bedrooms & bathrooms
- Bedrooms: 3
- Bathrooms: 2
- Full bathrooms: 2
Heating
- Central, Electric
Cooling
- Central Air, Ceiling Fan(s)
Appliances
- Included: Dishwasher, Range, Refrigerator
- Laundry: Washer Hookup, Electric Dryer Hookup
Features
- Walk-In Closet(s), Ceiling Fan(s)
- Flooring: Carpet, Vinyl
- Basement: Crawl Space
- Number of fireplaces: 1
Interior area
- Total structure area: 1,998
- Total interior livable area: 1,998 sqft
- Finished area above ground: 1,998
Property
Features
- Levels: One
- Patio & porch: Deck, Patio
Lot
- Size: 1.12 Acres
- Dimensions: 100 x 336.61 x IRR
- Features: Level
- Topography: Level
Details
- Parcel number: 065J A 01800 000
- Special conditions: Standard
Construction
Type & style
- Home type: MobileManufactured
- Property subtype: Mobile Home, Residential
Materials
- Vinyl Siding, Other
Condition
- New construction: No
- Year built: 1998
Utilities & green energy
- Sewer: Septic Tank
- Water: Public
- Utilities for property: Electricity Available, Water Available
Green energy
- Energy efficient items: Windows
Community & neighborhood
Location
- Region: New Market
- Subdivision: James F Denton Farm
Price history
| Date | Event | Price |
|---|---|---|
| 6/12/2025 | Sold | $305,000$153/sqft |
Source: | ||
Public tax history
Tax history is unavailable.
Neighborhood: 37820
Nearby schools
GreatSchools rating
- 7/10Piedmont Elementary SchoolGrades: PK-5Distance: 2.8 mi
- 5/10Jefferson Middle SchoolGrades: 6-8Distance: 6.9 mi
- 6/10Jefferson Co High SchoolGrades: 9-12Distance: 6 mi
Schools provided by the listing agent
- Elementary: Piedmont Elementary
- Middle: Jefferson Middle School
- High: Jefferson Co High School
Source: RealTracs MLS as distributed by MLS GRID. This data may not be complete. We recommend contacting the local school district to confirm school assignments for this home.

