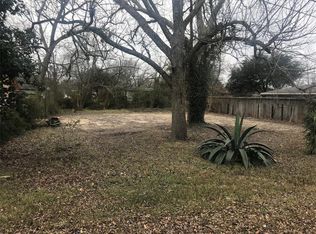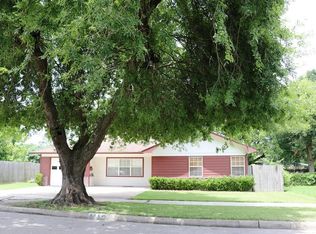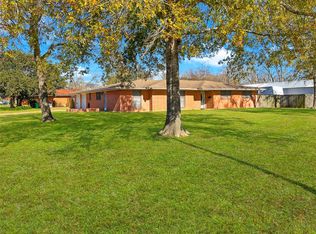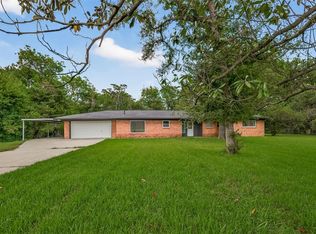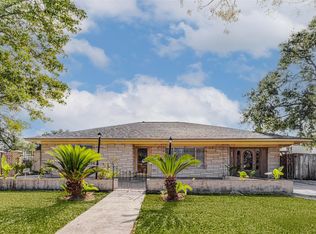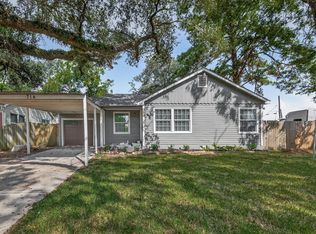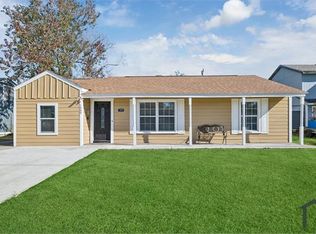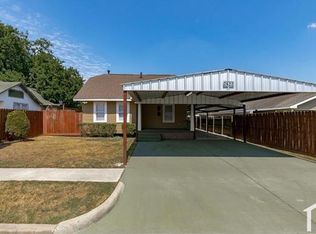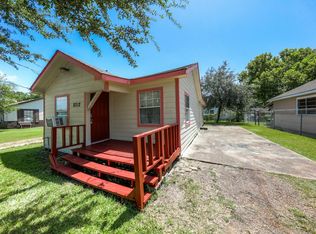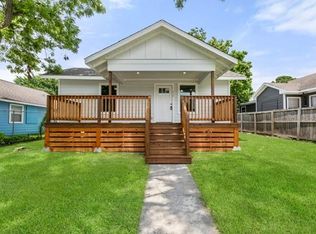Step inside 2011 Durrain Ferry Rd and enjoy a spacious home on a 17,206 sq ft lot that has never flooded. Updates include the kitchen, bathrooms, roof (2020), electrical panel, and French drains. The versatile den works great as an office, playroom, or extra living area, and the covered patio is perfect for entertaining. Plenty of parking with a garage, carport, and extended driveway—plus room for a pool. Conveniently located near Hwy 146, this home offers privacy, comfort, and great potential for today’s buyers! Contact me for more information!
For sale
Price cut: $10K (1/4)
$240,000
2011 Durrain Ferry Rd, Baytown, TX 77520
3beds
2,413sqft
Est.:
Single Family Residence
Built in 1957
0.4 Acres Lot
$233,600 Zestimate®
$99/sqft
$-- HOA
What's special
Spacious home
- 41 days |
- 604 |
- 31 |
Zillow last checked: 8 hours ago
Listing updated: January 08, 2026 at 12:16pm
Listed by:
Ivette Fuentes TREC #0770191 832-694-9119,
Nan & Company Properties - Corporate Office (Heights)
Source: HAR,MLS#: 97743317
Tour with a local agent
Facts & features
Interior
Bedrooms & bathrooms
- Bedrooms: 3
- Bathrooms: 3
- Full bathrooms: 2
- 1/2 bathrooms: 1
Rooms
- Room types: Den, Utility Room
Primary bathroom
- Features: Half Bath, Primary Bath: Double Sinks, Primary Bath: Shower Only, Secondary Bath(s): Double Sinks, Secondary Bath(s): Tub/Shower Combo
Kitchen
- Features: Pantry
Heating
- Electric, Natural Gas
Cooling
- Ceiling Fan(s), Electric
Appliances
- Included: Gas Oven, Microwave, Gas Range, Dishwasher
- Laundry: Washer Hookup
Features
- All Bedrooms Down
- Flooring: Laminate, Tile, Vinyl
- Number of fireplaces: 1
- Fireplace features: Gas, Wood Burning
Interior area
- Total structure area: 2,413
- Total interior livable area: 2,413 sqft
Property
Parking
- Total spaces: 4
- Parking features: Attached, Attached & Detached
- Attached garage spaces: 2
- Carport spaces: 2
- Covered spaces: 4
Features
- Stories: 1
- Patio & porch: Patio/Deck
- Fencing: Back Yard
Lot
- Size: 0.4 Acres
- Features: Subdivided, 1/4 Up to 1/2 Acre
Details
- Parcel number: 0410220080001
Construction
Type & style
- Home type: SingleFamily
- Architectural style: Traditional
- Property subtype: Single Family Residence
Materials
- Brick
- Foundation: Slab
- Roof: Composition
Condition
- New construction: No
- Year built: 1957
Utilities & green energy
- Sewer: Public Sewer
- Water: Public
Community & HOA
Community
- Subdivision: Airhart Amelia Z Blk 21 Unr Wm
Location
- Region: Baytown
Financial & listing details
- Price per square foot: $99/sqft
- Tax assessed value: $243,998
- Annual tax amount: $5,439
- Date on market: 1/4/2026
- Listing terms: Cash,Conventional,FHA
- Road surface type: Concrete
Estimated market value
$233,600
$222,000 - $245,000
$1,899/mo
Price history
Price history
| Date | Event | Price |
|---|---|---|
| 1/4/2026 | Price change | $240,000-4%$99/sqft |
Source: | ||
| 11/11/2025 | Price change | $250,000-0.4%$104/sqft |
Source: | ||
| 9/28/2025 | Price change | $250,900-3.8%$104/sqft |
Source: | ||
| 9/6/2025 | Price change | $260,900-1.5%$108/sqft |
Source: | ||
| 8/2/2025 | Price change | $264,900-1.9%$110/sqft |
Source: | ||
Public tax history
Public tax history
| Year | Property taxes | Tax assessment |
|---|---|---|
| 2025 | -- | $243,998 +15.6% |
| 2024 | $1,028 +19% | $211,102 -5.8% |
| 2023 | $864 +9.9% | $224,064 +2.5% |
Find assessor info on the county website
BuyAbility℠ payment
Est. payment
$1,539/mo
Principal & interest
$1105
Property taxes
$350
Home insurance
$84
Climate risks
Neighborhood: 77520
Nearby schools
GreatSchools rating
- 5/10San Jacinto Elementary SchoolGrades: PK-5Distance: 0.5 mi
- 5/10Baytown Junior High SchoolGrades: 6-8Distance: 4.4 mi
- 4/10Lee High SchoolGrades: 9-12Distance: 0.7 mi
Schools provided by the listing agent
- Elementary: San Jacinto Elementary School (Goose Creek)
- Middle: Baytown Junior High School
- High: Lee High School (Goose Creek)
Source: HAR. This data may not be complete. We recommend contacting the local school district to confirm school assignments for this home.
Open to renting?
Browse rentals near this home.- Loading
- Loading
