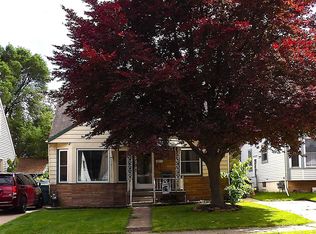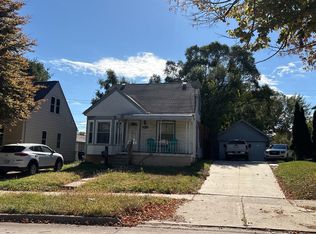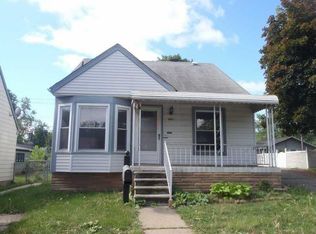Sold for $150,000
$150,000
2011 Goddard Rd, Lincoln Park, MI 48146
3beds
1,356sqft
Single Family Residence
Built in 1950
4,356 Square Feet Lot
$150,800 Zestimate®
$111/sqft
$1,508 Estimated rent
Home value
$150,800
$137,000 - $164,000
$1,508/mo
Zestimate® history
Loading...
Owner options
Explore your selling options
What's special
Welcome to 2011 Goddard, Lincoln Park, MI—an inviting corner house with extra features that make it truly stand out. Perfect for first-time buyers, this comfortable home sits in a friendly neighborhood designed for easy living and convenience.
You'll be greeted by appealing curb appeal and a peaceful setting. Step inside to discover bright and open living spaces filled with natural light. Every room offers a perfect balance of privacy and connection, great for both entertaining friends and enjoying quiet moments. The large kitchen is ready for your favorite meals and gatherings, while the bedrooms provide a tranquil retreat at day's end. An additional bedroom in the basement offers versatility as a fourth bedroom, gaming room, man cave, or even all three—a space that adapts to your needs.
The spacious garage features a wood burning heat system and has electricity, making it ideal for year-round hobbies, a workshop, or extra storage. The home is equipped with an AC unit to keep you comfortable all seasons. Plus, with a recent price drop, this property is now an even more appealing opportunity!
Enjoy the convenience of Lincoln Park Middle School just 0.4 miles away, and relax at nearby Council Point Park, only 0.7 miles from your new doorstep. Local dining like Sabina’s Restaurant and shopping centers are just a short drive, so everything you need is close by for the ultimate in convenience.
Don’t miss the chance to own this move-in ready corner home with valuable upgrades and a fantastic location. Contact your agent to arrange a private tour and see why 2011 Goddard could be your perfect next home!
Zillow last checked: 8 hours ago
Listing updated: November 23, 2025 at 11:44am
Listed by:
Rashad Elabed 734-497-5558,
JNA Real Estate
Bought with:
Mikayla Smith
EXP Realty Main
Source: Realcomp II,MLS#: 20250027848
Facts & features
Interior
Bedrooms & bathrooms
- Bedrooms: 3
- Bathrooms: 1
- Full bathrooms: 1
Primary bedroom
- Level: Second
- Area: 348
- Dimensions: 29 x 12
Bedroom
- Level: Entry
- Area: 99
- Dimensions: 11 x 9
Bedroom
- Level: Entry
- Area: 154
- Dimensions: 14 x 11
Primary bathroom
- Level: Entry
Bonus room
- Level: Basement
- Area: 140
- Dimensions: 14 x 10
Kitchen
- Level: Entry
- Area: 108
- Dimensions: 12 x 9
Living room
- Level: Entry
- Area: 117
- Dimensions: 13 x 9
Heating
- Forced Air, Natural Gas
Features
- Basement: Partially Finished
- Has fireplace: No
Interior area
- Total interior livable area: 1,356 sqft
- Finished area above ground: 1,216
- Finished area below ground: 140
Property
Parking
- Total spaces: 1
- Parking features: One Car Garage, Detached
- Garage spaces: 1
Features
- Levels: Two
- Stories: 2
- Entry location: GroundLevelwSteps
- Patio & porch: Patio, Porch
- Pool features: None
Lot
- Size: 4,356 sqft
- Dimensions: 40 x 108
Details
- Parcel number: 45022090097000
- Special conditions: Short Sale No,Standard
Construction
Type & style
- Home type: SingleFamily
- Architectural style: Bungalow
- Property subtype: Single Family Residence
Materials
- Vinyl Siding
- Foundation: Basement, Block
- Roof: Asphalt
Condition
- New construction: No
- Year built: 1950
Utilities & green energy
- Electric: Circuit Breakers
- Sewer: Public Sewer
- Water: Public
- Utilities for property: Above Ground Utilities, Cable Available
Community & neighborhood
Security
- Security features: Exterior Video Surveillance
Location
- Region: Lincoln Park
- Subdivision: LONGTIN ESTATES SUB
Other
Other facts
- Listing agreement: Exclusive Right To Sell
- Listing terms: Cash,Conventional,FHA,FHA 203K,Trade 1031 Exchange,Va Loan,Warranty Deed
Price history
| Date | Event | Price |
|---|---|---|
| 11/10/2025 | Sold | $150,000+3.4%$111/sqft |
Source: | ||
| 10/5/2025 | Pending sale | $145,000$107/sqft |
Source: | ||
| 10/2/2025 | Price change | $145,000-0.6%$107/sqft |
Source: | ||
| 9/20/2025 | Price change | $145,900-2.7%$108/sqft |
Source: | ||
| 9/7/2025 | Price change | $150,000-3.2%$111/sqft |
Source: | ||
Public tax history
| Year | Property taxes | Tax assessment |
|---|---|---|
| 2025 | -- | $70,600 +5.5% |
| 2024 | -- | $66,900 +13.4% |
| 2023 | -- | $59,000 +33.2% |
Find assessor info on the county website
Neighborhood: 48146
Nearby schools
GreatSchools rating
- 7/10Hoover SchoolGrades: PK-5Distance: 0.7 mi
- 3/10Lincoln Park Middle SchoolGrades: 6-8Distance: 1.6 mi
- 6/10Lincoln Park High SchoolGrades: 9-12Distance: 1.6 mi
Get a cash offer in 3 minutes
Find out how much your home could sell for in as little as 3 minutes with a no-obligation cash offer.
Estimated market value$150,800
Get a cash offer in 3 minutes
Find out how much your home could sell for in as little as 3 minutes with a no-obligation cash offer.
Estimated market value
$150,800


