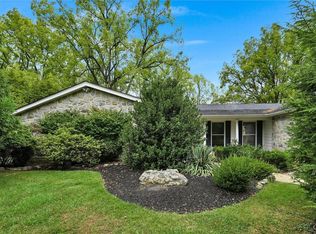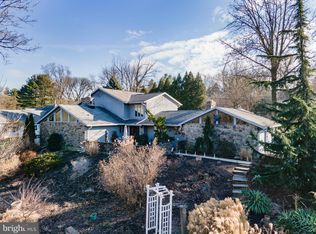Sold for $665,000
$665,000
2011 Greenwood Rd, Allentown, PA 18103
4beds
3,320sqft
Single Family Residence
Built in 1973
0.54 Acres Lot
$631,400 Zestimate®
$200/sqft
$2,790 Estimated rent
Home value
$631,400
$600,000 - $663,000
$2,790/mo
Zestimate® history
Loading...
Owner options
Explore your selling options
What's special
Stunning Fully Remodeled Colonial in Desirable Lehigh Parkway. Situated on a quiet cul-de-sac in Allentown’s prestigious Lehigh Parkway, this fully remodeled 4-bedroom, 2.5-bath Colonial offers the perfect blend of classic charm, modern luxury, and smart home upgrades. Step inside to a bright, open layout featuring hardwood flooring throughout, energy-efficient LED lighting, and smart switches for seamless living. The heart of the home is the designer kitchen, complete with quartz countertops, a huge center island, stainless steel appliances, and a spacious dining area—ideal for gatherings and everyday meals. The adjoining family room features a cozy fireplace, creating a warm and inviting atmosphere. A stylish half bath and first-floor laundry add extra convenience. Upstairs, the luxurious master suite includes two generous closets and a beautifully updated en-suite bath. Three additional bedrooms are all decently sized with ample closet space, perfect for family, guests, or a home office. The fully finished walk-out basement provides versatile space for a media room, gym, or playroom. Step outside to a deck overlooking a spacious backyard, offering endless possibilities for entertaining, gardening, or relaxing. With all major systems updated—including new roof, HVAC, plumbing, windows, and garage doors—this home is truly move-in ready. Located just minutes from parks, trails, shopping, and dining, this gem has it all.
Zillow last checked: 8 hours ago
Listing updated: July 22, 2025 at 10:28am
Listed by:
Jennifer Brehm 610-703-5853,
Coldwell Banker Hearthside,
Jolene Zito 610-390-9447,
Coldwell Banker Hearthside
Bought with:
nonmember
NON MBR Office
Source: GLVR,MLS#: 756800 Originating MLS: Lehigh Valley MLS
Originating MLS: Lehigh Valley MLS
Facts & features
Interior
Bedrooms & bathrooms
- Bedrooms: 4
- Bathrooms: 3
- Full bathrooms: 2
- 1/2 bathrooms: 1
Primary bedroom
- Level: Second
- Dimensions: 15.00 x 15.00
Bedroom
- Level: Second
- Dimensions: 10.00 x 12.00
Bedroom
- Level: Second
- Dimensions: 12.00 x 12.00
Bedroom
- Level: Second
- Dimensions: 11.00 x 18.00
Primary bathroom
- Level: Second
- Dimensions: 11.00 x 14.00
Dining room
- Level: First
- Dimensions: 14.00 x 16.00
Family room
- Level: First
- Dimensions: 22.00 x 14.00
Other
- Level: Second
- Dimensions: 5.00 x 9.00
Half bath
- Level: First
- Dimensions: 6.00 x 5.00
Kitchen
- Level: First
- Dimensions: 19.00 x 14.00
Laundry
- Level: First
- Dimensions: 7.00 x 6.00
Living room
- Level: First
- Dimensions: 21.00 x 13.00
Other
- Level: Basement
- Dimensions: 39.00 x 26.00
Heating
- Electric, Heat Pump
Cooling
- Central Air
Appliances
- Included: Built-In Oven, Dishwasher, Electric Cooktop, Electric Oven, Electric Water Heater, Microwave
- Laundry: Washer Hookup, Dryer Hookup, Main Level
Features
- Dining Area, Eat-in Kitchen, Family Room Lower Level, Kitchen Island, Mud Room, Family Room Main Level, Utility Room, Walk-In Closet(s)
- Flooring: Hardwood, Luxury Vinyl, Luxury VinylPlank
- Basement: Exterior Entry,Finished
- Has fireplace: Yes
- Fireplace features: Family Room
Interior area
- Total interior livable area: 3,320 sqft
- Finished area above ground: 3,320
- Finished area below ground: 0
Property
Parking
- Total spaces: 2
- Parking features: Attached, Driveway, Garage
- Attached garage spaces: 2
- Has uncovered spaces: Yes
Features
- Stories: 2
- Patio & porch: Deck
- Exterior features: Deck
Lot
- Size: 0.54 Acres
- Features: Cul-De-Sac
Details
- Parcel number: 549634706794 1
- Zoning: R1
- Special conditions: None
Construction
Type & style
- Home type: SingleFamily
- Architectural style: Colonial
- Property subtype: Single Family Residence
Materials
- Aluminum Siding, Wood Siding
- Roof: Asphalt,Fiberglass
Condition
- Unknown
- Year built: 1973
Utilities & green energy
- Electric: 200+ Amp Service, Circuit Breakers
- Sewer: Public Sewer
- Water: Public
Community & neighborhood
Location
- Region: Allentown
- Subdivision: Robin Hood
Other
Other facts
- Listing terms: Cash,Conventional,VA Loan
- Ownership type: Fee Simple
Price history
| Date | Event | Price |
|---|---|---|
| 7/2/2025 | Sold | $665,000+2.3%$200/sqft |
Source: | ||
| 6/16/2025 | Pending sale | $649,900$196/sqft |
Source: | ||
| 5/16/2025 | Price change | $649,900-4.4%$196/sqft |
Source: | ||
| 5/7/2025 | Listed for sale | $679,900+126.6%$205/sqft |
Source: | ||
| 3/7/2024 | Sold | $300,000-14.3%$90/sqft |
Source: | ||
Public tax history
| Year | Property taxes | Tax assessment |
|---|---|---|
| 2025 | $9,041 +7.6% | $279,100 -0.1% |
| 2024 | $8,404 +5.4% | $279,300 |
| 2023 | $7,972 | $279,300 |
Find assessor info on the county website
Neighborhood: 18103
Nearby schools
GreatSchools rating
- 6/10Salisbury Middle SchoolGrades: 5-8Distance: 1.7 mi
- 6/10Salisbury Senior High SchoolGrades: 9-12Distance: 3 mi
- 5/10Salisbury Elementary SchoolGrades: K-4Distance: 3.7 mi
Schools provided by the listing agent
- District: Salisbury
Source: GLVR. This data may not be complete. We recommend contacting the local school district to confirm school assignments for this home.
Get a cash offer in 3 minutes
Find out how much your home could sell for in as little as 3 minutes with a no-obligation cash offer.
Estimated market value$631,400
Get a cash offer in 3 minutes
Find out how much your home could sell for in as little as 3 minutes with a no-obligation cash offer.
Estimated market value
$631,400

