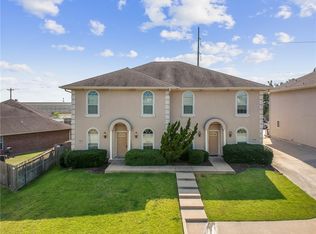AVAILABLE FOR AN AUGUST MOVE-IN! This spacious 4-bedroom, 4.5-bathroom townhome with a 2-car garage is situated in a highly desirable location along Harvey Mitchell Parkway. Upon entering, you'll be greeted by an open floor plan and a soft, inviting color scheme that makes the interior both appealing and functional. The kitchen is a true highlight, featuring beautiful granite countertops, an eat-up bar, soft-close cabinetry, and all stainless steel appliances. The large living room is brightened by expansive windows, creating a welcoming atmosphere. Upstairs each of the bedrooms is thoughtfully zoned with its own thermostat and includes a full, private bathroom with stunning granite finishes and generous walk-in closets. The downstairs utility room offers convenient storage space and is equipped with a front-load washer and dryer. With easy access to shopping, Texas A&M University, and a nearby bus stop, this townhome blends comfort with a prime location. Conveniently close to shopping and a nearby bus stop. A 3D immersive visual tour of this home created by Matterport is available for you to view. Ask your agent for a link. All leases participate in the Latchel Resident Benefit package. The additional fee for this package is $40 per month. ( PHOTOS ARE OF ADJACENT UNIT. ( PHOTOS ARE OF ADJACENT UNIT, Photos are of a different floorplan. Finishes may vary)
Townhouse for rent
$1,900/mo
2011 Harvey Mitchell Pkwy S, College Station, TX 77840
4beds
1,937sqft
Price may not include required fees and charges.
Townhouse
Available Mon Aug 11 2025
No pets
Central air, electric, ceiling fan
In unit laundry
Attached garage parking
Electric, central
What's special
Open floor planExpansive windowsStainless steel appliancesBeautiful granite countertopsFront-load washer and dryerGenerous walk-in closetsSoft inviting color scheme
- 169 days
- on Zillow |
- -- |
- -- |
Travel times
Looking to buy when your lease ends?
See how you can grow your down payment with up to a 6% match & 4.15% APY.
Facts & features
Interior
Bedrooms & bathrooms
- Bedrooms: 4
- Bathrooms: 5
- Full bathrooms: 4
- 1/2 bathrooms: 1
Heating
- Electric, Central
Cooling
- Central Air, Electric, Ceiling Fan
Appliances
- Included: Dryer, Washer
- Laundry: In Unit
Features
- Ceiling Fan(s), Granite Counters, Window Treatments
- Flooring: Carpet, Tile
Interior area
- Total interior livable area: 1,937 sqft
Video & virtual tour
Property
Parking
- Parking features: Attached, Garage, Covered
- Has attached garage: Yes
- Details: Contact manager
Features
- Exterior features: Contact manager
Details
- Parcel number: 54360000020060
Construction
Type & style
- Home type: Townhouse
- Property subtype: Townhouse
Materials
- Roof: Composition
Condition
- Year built: 2018
Building
Management
- Pets allowed: No
Community & HOA
Location
- Region: College Station
Financial & listing details
- Lease term: Contact For Details
Price history
| Date | Event | Price |
|---|---|---|
| 7/28/2025 | Price change | $1,900-5%$1/sqft |
Source: BCSMLS #25001392 | ||
| 7/16/2025 | Price change | $2,000-9.1%$1/sqft |
Source: BCSMLS #25001392 | ||
| 7/9/2025 | Price change | $2,200-4.3%$1/sqft |
Source: BCSMLS #25001392 | ||
| 5/23/2025 | Price change | $2,300-8%$1/sqft |
Source: BCSMLS #25001392 | ||
| 5/8/2025 | Price change | $2,500-3.8%$1/sqft |
Source: BCSMLS #25001392 | ||
![[object Object]](https://photos.zillowstatic.com/fp/e6c1046b7bf2953f0d2054f992046f03-p_i.jpg)
