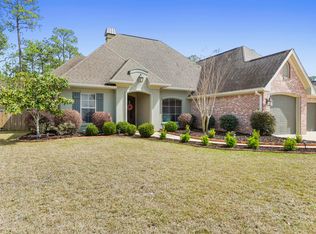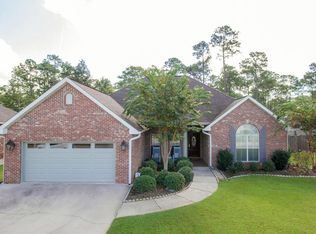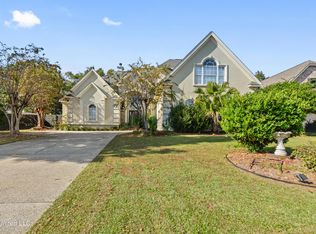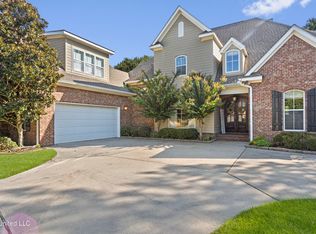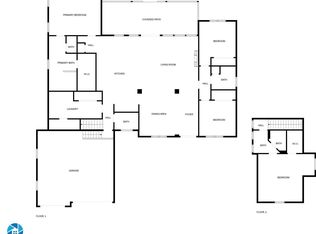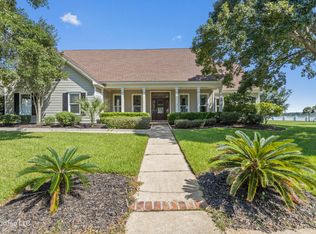Discover timeless Southern sophistication reimagined with modern design and luxurious comfort in this exquisite 5-bedroom, 4.5-bath custom estate nestled on a beautifully landscaped corner lot in one of the area's most desirable neighborhoods. Spanning over 4,100 sq ft, this exceptional home was fully remodeled with no detail overlooked, offering a lifestyle of convenience, elegance, and energy efficiency.
Exterior & Grounds
Situated on a 0.34-acre lot, the home boasts custom low-maintenance landscaping, a fully fenced-in yard, and a sprinkler system to maintain the lush grounds. Classic gas lanterns welcome you at the front and side entries, while Ring and perimeter security cameras (front, side, garage, and back patio) provide peace of mind. A generator switchover switch ensures you're always prepared, and backyard access from the oversized 2-car garage includes two storage rooms and a full bath—perfect for guests or a workshop setup.
Energy Efficiency & Technology
Built for modern living, this home features:
LED lighting throughout
Tinted energy-efficient windows and doors (2019)
3M film for UV protection
Tune energy-saving filters
Tankless water heaters
Average monthly power bill of only $249 over the last two years
Interior Highlights
Step inside through 8-foot custom glass entry doors that allow airflow while remaining secure, and be welcomed by crown molding, luxurious finishes, and elegant lighting fixtures throughout. Three laundry areas—including one in the primary suite's closet—bring unmatched convenience to daily life.
Gourmet Kitchen & Entertaining Spaces
A chef's dream, the kitchen is the heart of the home and features:
A massive 10-foot island with bar seating
Granite and quartz countertops
Industrial-size refrigerator/freezer
5-burner gas cooktop & double electric convection ovens
Custom cabinetry with smart storage solutions, appliance garage, electric mixer lift, and two trash pull-outs
Hidden walk-in pantry with custom shelving
Wet bar, coffee bar, beverage center, and a space for a 9-ft dining table
Ice maker, workstation sink, and filtered hot/cold water system
Living & Relaxation
The spacious living room features a wood-burning fireplace with gas starter, built-in TV mount, and flows seamlessly into an optional bar/lounge area with access to the covered slate-tile back porch. Enjoy outdoor living year-round with electric roll-down shades, ceiling fan, and built-in ceiling plug—ideal for holiday lights.
An adjacent TV room with surround sound offers the perfect spot for cozy nights or game-day gatherings.
Primary Suite Retreat
The luxurious 1st-floor primary suite boasts a raised ceiling, chandelier, and an attached room ideal for a second closet, sitting area, or home office. The spa-like ensuite includes:
Custom dual vanity with seating
Jacuzzi tub
Expansive walk-through shower with dual heads
Walk-in closet
Guest & Family Bedrooms
In-law ensuite on the first floor with a king-size bedroom and full updated bath
Spacious bedrooms upstairs with large closets, including an oversized bonus room that could serve as a second suite or game room
Updated full bathroom with custom built-in storage on the second floor
2011 Ivy Court is more than a home—it's a masterpiece of Southern custom elegance, blending thoughtful design with cutting-edge upgrades for modern comfort and refined living.
Listing agent is related to Seller
Active
Price cut: $20K (12/8)
$729,900
2011 Ivy Ct, Biloxi, MS 39532
5beds
4,162sqft
Est.:
Residential, Single Family Residence
Built in 2002
0.34 Acres Lot
$703,800 Zestimate®
$175/sqft
$-- HOA
What's special
In-law ensuiteGenerator switchover switchTankless water heatersCovered slate-tile back porchSpa-like ensuiteLarge closetsLuxurious finishes
- 60 days |
- 657 |
- 33 |
Zillow last checked: 8 hours ago
Listing updated: December 08, 2025 at 08:30am
Listed by:
Lynn Y Wade 228-297-9911,
Weichert Rltrs-Gulf Properties 228-400-4853,
Amberlee Wade Holmes 228-297-2442
Source: MLS United,MLS#: 4128532
Tour with a local agent
Facts & features
Interior
Bedrooms & bathrooms
- Bedrooms: 5
- Bathrooms: 5
- Full bathrooms: 4
- 1/2 bathrooms: 1
Heating
- Central, Electric
Cooling
- Ceiling Fan(s), Central Air, Electric
Appliances
- Included: Bar Fridge, Built-In Gas Range, Convection Oven, Dishwasher, Disposal, Ice Maker, Refrigerator, Stainless Steel Appliance(s), Warming Drawer
- Laundry: Laundry Closet, Lower Level, Multiple Locations
Features
- Bar, Bookcases, Built-in Features, Ceiling Fan(s), Crown Molding, Double Vanity, Eat-in Kitchen, Entrance Foyer, High Ceilings, High Speed Internet, His and Hers Closets, Kitchen Island, Open Floorplan, Pantry, Primary Downstairs, Smart Home, Smart Thermostat, Sound System, Stone Counters, Track Lighting, Walk-In Closet(s), Wet Bar, Bidet
- Flooring: Vinyl
- Doors: Double Entry, Metal Insulated
- Windows: Double Pane Windows
- Has fireplace: Yes
- Fireplace features: Great Room
Interior area
- Total structure area: 4,162
- Total interior livable area: 4,162 sqft
Video & virtual tour
Property
Parking
- Total spaces: 2
- Parking features: Attached, Driveway, Garage Faces Side, Storage, Concrete
- Attached garage spaces: 2
- Has uncovered spaces: Yes
Features
- Levels: Two
- Stories: 2
- Patio & porch: Awning(s), Patio, Porch, Rear Porch, Screened, Side Porch
- Exterior features: Lighting, Private Yard, Rain Gutters
- Fencing: Back Yard,Fenced
Lot
- Size: 0.34 Acres
- Dimensions: 76 x 16 x 17 x 119 x 104 x 155
- Features: City Lot, Corner Lot, Front Yard, Landscaped, Level, Sprinklers In Front
Details
- Additional structures: Storage
- Parcel number: 1109h02071.036
Construction
Type & style
- Home type: SingleFamily
- Architectural style: Traditional
- Property subtype: Residential, Single Family Residence
Materials
- Brick
- Foundation: Slab
- Roof: Architectural Shingles
Condition
- New construction: No
- Year built: 2002
Utilities & green energy
- Sewer: Public Sewer
- Water: Public
- Utilities for property: Electricity Connected, Natural Gas Connected, Sewer Connected, Water Connected, Underground Utilities
Community & HOA
Community
- Features: Boating, Fishing, Golf, Hiking/Walking Trails, Near Entertainment, Restaurant, Sidewalks, Street Lights
- Security: Smoke Detector(s)
- Subdivision: The Oaks
HOA
- Has HOA: Yes
- Services included: Other
Location
- Region: Biloxi
Financial & listing details
- Price per square foot: $175/sqft
- Tax assessed value: $319,239
- Annual tax amount: $3,236
- Date on market: 10/13/2025
- Electric utility on property: Yes
Estimated market value
$703,800
$669,000 - $739,000
$3,489/mo
Price history
Price history
| Date | Event | Price |
|---|---|---|
| 12/8/2025 | Price change | $729,900-2.7%$175/sqft |
Source: MLS United #4128532 Report a problem | ||
| 10/27/2025 | Price change | $749,900-2.6%$180/sqft |
Source: MLS United #4128532 Report a problem | ||
| 10/13/2025 | Listed for sale | $769,900+0.3%$185/sqft |
Source: MLS United #4128532 Report a problem | ||
| 9/7/2025 | Listing removed | $767,900$185/sqft |
Source: MLS United #4112326 Report a problem | ||
| 8/31/2025 | Price change | $767,900-0.3%$185/sqft |
Source: MLS United #4112326 Report a problem | ||
Public tax history
Public tax history
| Year | Property taxes | Tax assessment |
|---|---|---|
| 2024 | $3,236 +0.4% | $31,924 -0.6% |
| 2023 | $3,224 | $32,107 |
| 2022 | $3,224 | $32,107 -90% |
Find assessor info on the county website
BuyAbility℠ payment
Est. payment
$3,468/mo
Principal & interest
$2830
Property taxes
$383
Home insurance
$255
Climate risks
Neighborhood: North Biloxi
Nearby schools
GreatSchools rating
- 9/10North Bay Elementary SchoolGrades: K-4Distance: 1.6 mi
- 8/10Biloxi Junior High SchoolGrades: 7-8Distance: 1.2 mi
- 9/10Biloxi High SchoolGrades: 9-12Distance: 1.3 mi
- Loading
- Loading
