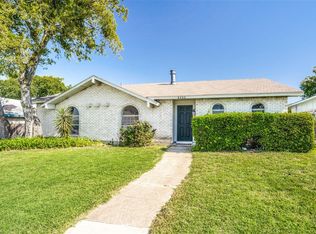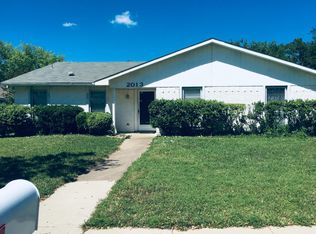Sold
Price Unknown
2011 Kings Rd, Carrollton, TX 75007
3beds
1,356sqft
Single Family Residence
Built in 1974
7,749.32 Square Feet Lot
$307,100 Zestimate®
$--/sqft
$2,221 Estimated rent
Home value
$307,100
$289,000 - $326,000
$2,221/mo
Zestimate® history
Loading...
Owner options
Explore your selling options
What's special
BACK ON THE MARKET DUE TO BUYER'S FINANCIALS.
PRIME LOCATION! Discover convenient living in this exceptional mid-century home, with easy access to the President George Bush Turnpike and Dallas North Tollway. It is situated near the enchanting Carrollton Blue Trail and within walking distance from Furneaux Elementary School. This home features three bedrooms, a huge master bedroom with a walk-in closet, two bathrooms, and a two-car garage. Some updates include a 5-year-old AC Heating Unit, a 2-year-old roof, and the foundation was repaired this year. Seize the chance to make this captivating mid-century gem your own. With a blend of location and potential, this home encapsulates the essence of a truly remarkable living experience. Come check it out!
Zillow last checked: 8 hours ago
Listing updated: June 19, 2025 at 05:19pm
Listed by:
Griselda Casiano 0736994 817-890-7325,
TDRealty 817-890-7325
Bought with:
Christina Pena
Vivo Realty
Source: NTREIS,MLS#: 20421157
Facts & features
Interior
Bedrooms & bathrooms
- Bedrooms: 3
- Bathrooms: 2
- Full bathrooms: 2
Primary bedroom
- Features: Walk-In Closet(s)
- Level: First
- Dimensions: 1 x 1
Bedroom
- Level: First
- Dimensions: 1 x 1
Bedroom
- Level: First
- Dimensions: 1 x 1
Kitchen
- Features: Built-in Features, Eat-in Kitchen
- Level: First
- Dimensions: 1 x 1
Living room
- Features: Fireplace
- Level: First
- Dimensions: 1 x 1
Heating
- Electric
Cooling
- Central Air
Appliances
- Included: Dishwasher, Electric Cooktop, Electric Water Heater, Disposal
Features
- Eat-in Kitchen, Pantry, Cable TV
- Flooring: Hardwood, Tile
- Windows: Window Coverings
- Has basement: No
- Number of fireplaces: 1
- Fireplace features: Electric, Masonry
Interior area
- Total interior livable area: 1,356 sqft
Property
Parking
- Total spaces: 2
- Parking features: Door-Single
- Attached garage spaces: 2
Features
- Levels: One
- Stories: 1
- Pool features: None
- Fencing: Chain Link
Lot
- Size: 7,749 sqft
- Features: Backs to Greenbelt/Park
Details
- Parcel number: R56118
Construction
Type & style
- Home type: SingleFamily
- Architectural style: Detached
- Property subtype: Single Family Residence
Materials
- Brick
- Foundation: Slab
- Roof: Composition
Condition
- Year built: 1974
Utilities & green energy
- Sewer: Public Sewer
- Water: Public
- Utilities for property: Electricity Available, Sewer Available, Water Available, Cable Available
Community & neighborhood
Location
- Region: Carrollton
- Subdivision: WOODLAKE NO 3 2ND SEC
Other
Other facts
- Listing terms: Cash,Conventional,FHA,VA Loan
Price history
| Date | Event | Price |
|---|---|---|
| 11/8/2023 | Sold | -- |
Source: NTREIS #20421157 Report a problem | ||
| 10/20/2023 | Pending sale | $325,000$240/sqft |
Source: NTREIS #20421157 Report a problem | ||
| 10/14/2023 | Listed for sale | $325,000$240/sqft |
Source: NTREIS #20421157 Report a problem | ||
| 9/23/2023 | Pending sale | $325,000$240/sqft |
Source: NTREIS #20421157 Report a problem | ||
| 9/20/2023 | Listing removed | -- |
Source: NTREIS #20421157 Report a problem | ||
Public tax history
| Year | Property taxes | Tax assessment |
|---|---|---|
| 2025 | $2,048 -6.5% | $283,054 -6.1% |
| 2024 | $2,190 +227.9% | $301,419 +34.9% |
| 2023 | $668 -2.7% | $223,365 +10% |
Find assessor info on the county website
Neighborhood: Woodlake
Nearby schools
GreatSchools rating
- 7/10Furneaux Elementary SchoolGrades: PK-5Distance: 0.3 mi
- 4/10Long Middle SchoolGrades: 6-8Distance: 0.9 mi
- 6/10Creekview High SchoolGrades: 9-12Distance: 2 mi
Schools provided by the listing agent
- Elementary: Furneaux
- Middle: Long
- High: Creekview
- District: Carrollton-Farmers Branch ISD
Source: NTREIS. This data may not be complete. We recommend contacting the local school district to confirm school assignments for this home.
Get a cash offer in 3 minutes
Find out how much your home could sell for in as little as 3 minutes with a no-obligation cash offer.
Estimated market value$307,100
Get a cash offer in 3 minutes
Find out how much your home could sell for in as little as 3 minutes with a no-obligation cash offer.
Estimated market value
$307,100

