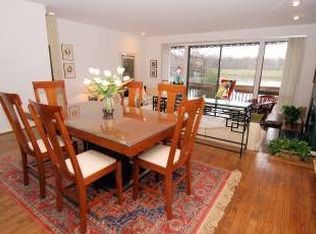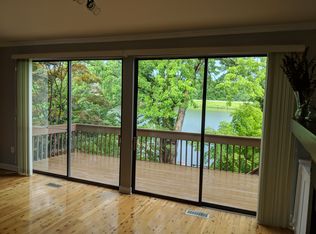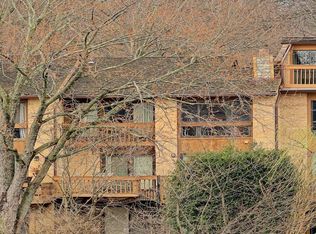LOCATION, VIEWS, and CONDITION make this home a must see. New Main HVAC and Water heater! Hardwood floor! Remodeled kitchen and baths! Deck all the way to the water with your own space to dock a Float Boat! Entertain in style and enjoy lake living at its finest! This is a walkable location to grocery, South Lakes Shopping Center, bus stop, 2 Reston pools, schools, and even the metro! 2 assigned parking spaces convey #68 (1 space is covered and 1 is right out front). You can have a sense of community in this Reston Cluster of homes. Come take a look at this wonderful property that has been well cared for and updated with care....for quality and esthetics! From the moment you enter the home, you know that you have found the ONE. Brand new red front door with side lights welcomes you home each day. Upon opening the door you enter into a light and bright foyer with wide plank flooring and a view all the way through to the Living room with its wall of glass looking right onto the lake. Common reaction is WOW! The main floor flow is great for entertaining....updated gourmet kitchen has everything that you would want....custom wood cabinets, granite counter and back splash, undercounter lighting, recessed zoned lighting, updated flooring, stainless appliances, lots of storage, table space, and views. The kitchen opens up nicely to a large dinning room that opens up to the Living room (with fireplace for cozy winter evenings). Main floor hardwood floors have been refinished creating a warm feeling against the new neutral paint color. To round everything off, recessed zoned lighting was added on dimmer switches to create the perfect mood for every occasion. Feel like you are on vacation every day! Walk out through the upgraded archectural-design line Pella sliding glass doors unto the upper deck for amazing water views! And of course that is not all.....take the spiral staircase to the new Trex deck that has several tiers for maximum lake-front enjoyment and entertaining. This deck will lead you right out to your Float Boat for that evening spin around the lake. For evening sunsets, enjoy your favorite beverage by the water with LED landscaping lights flanking the deck. No detail has been left untouched! The Lower level of this house is a walkout with the same high-end Pella sliding glass doors. Note that these doors are lockable so you can come and go with ease. The Lower level has a large space that you can configure as you wish....office, exercise room, family room, 4th bedroom, teen space....you decide! It has its own full bath and a walk-in closet. All closets have the Elfa organizational system in them for maximum storage space and are easy to configure to suite your needs. Do not forget the upper level with 3 spacious bedrooms and 2 full baths. The master is fantastic with its wall of windows looking right out unto the water. The master has a spa like remodeled bathroom with walk-in shower and full closet, duel sinks. The hall bathas also been remodeled with large soaking tub. Harwood flooring on this top level. Everything shines, coordinates, and has great functionality. There is even an exterior motorized Solar shade on the lakeside windows to add to your comfort on hot days. So many little details in this property! Stop in to personally check everything out! It really does not get much better than this! Plenty of over flow visitor parking on Ridge Heights!
This property is off market, which means it's not currently listed for sale or rent on Zillow. This may be different from what's available on other websites or public sources.


