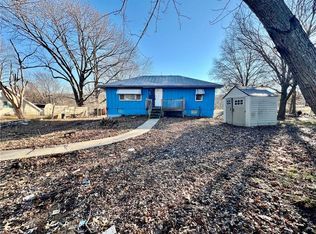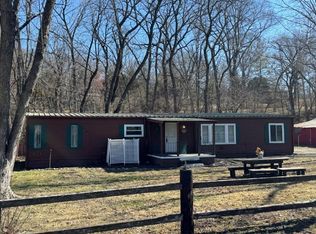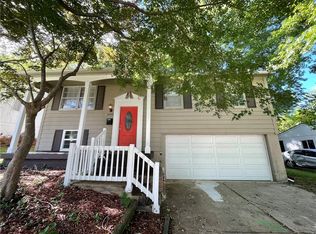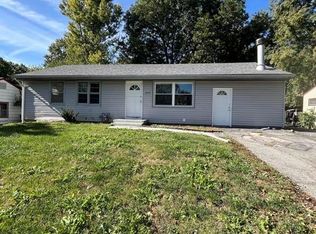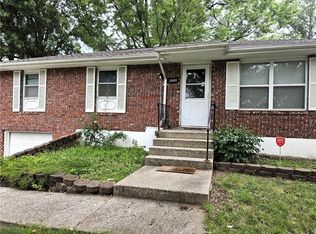Price has been lowered to help get a buyer into this cute home by Christmas. What a cute setting. It's like living in the country while still being in the city limits. Walk through the new french doors where you can set on the updated oversized back deck (16x14 + 11x13) and look out onto wide open spaces and trees. Extra expense was taken to use the curved deck boards on the fllooring to make it feel good on bare feet. Inside you will find a recently updated kitchen- new cabinets/countertop, appliances are only a few years old. Double oven, dishwasher, and stainless steel refrigerator are an added bonus to this kitchen. Washer and dryer are only 2 years old and they stay with the property as well. HVAC was replaced in 2023 along with the thermostat. Updated electrical panel which is now a 200 amp service. Both of the washer/dryer and hvac set in an uninished, WALKOUT lower level (27x22). This leaves the possibility to expand the square footage if needed. The 4th bedroom is also a walkout room but in a different area. The garage is larger than the average single car garage at 25 x 12 ft plus an additional closet off of the side. ATT fiber is located at this address. Dump fees are free at this address as well. That is a HUGE bonus. The exterior of the home upgraded $$ to cedar siding, so another big bonus! AT&T fiber is presnet at this property.
Active
$210,000
2011 N Hines Rd, Independence, MO 64058
4beds
1,271sqft
Est.:
Single Family Residence
Built in 1960
0.43 Acres Lot
$-- Zestimate®
$165/sqft
$-- HOA
What's special
Updated oversized back deckCurved deck boardsRecently updated kitchenStainless steel refrigeratorCedar siding
- 215 days |
- 634 |
- 28 |
Likely to sell faster than
Zillow last checked: 8 hours ago
Listing updated: November 18, 2025 at 12:05pm
Listing Provided by:
Penny Thurman 816-797-0111,
Platinum Realty LLC
Source: Heartland MLS as distributed by MLS GRID,MLS#: 2564364
Tour with a local agent
Facts & features
Interior
Bedrooms & bathrooms
- Bedrooms: 4
- Bathrooms: 1
- Full bathrooms: 1
Bedroom 3
- Level: First
- Dimensions: 11 x 9
Bedroom 4
- Level: Lower
- Dimensions: 16 x 9
Bathroom 1
- Features: All Carpet
- Level: First
- Dimensions: 11 x 10
Bathroom 1
- Features: Shower Over Tub
- Level: First
- Dimensions: 8 x 5
Bathroom 2
- Features: All Carpet
- Level: First
- Dimensions: 12 x 8
Basement
- Level: Basement
- Dimensions: 27 x 22
Kitchen
- Features: Pantry
- Level: First
- Dimensions: 17 x 11
Living room
- Level: First
- Dimensions: 20 x 12
Heating
- Forced Air
Cooling
- Electric
Appliances
- Included: Dishwasher, Double Oven, Dryer, Refrigerator, Gas Range, Stainless Steel Appliance(s), Washer
- Laundry: Lower Level
Features
- Ceiling Fan(s), Pantry
- Flooring: Carpet, Luxury Vinyl
- Basement: Basement BR,Concrete,Full,Interior Entry,Walk-Out Access
- Has fireplace: No
Interior area
- Total structure area: 1,271
- Total interior livable area: 1,271 sqft
- Finished area above ground: 1,127
- Finished area below ground: 144
Property
Parking
- Total spaces: 1
- Parking features: Detached
- Garage spaces: 1
Features
- Patio & porch: Deck, Patio
- Exterior features: Sat Dish Allowed
Lot
- Size: 0.43 Acres
- Dimensions: 198 x 95
Details
- Additional structures: Garage(s)
- Parcel number: 16320030400000000
Construction
Type & style
- Home type: SingleFamily
- Architectural style: Traditional
- Property subtype: Single Family Residence
Materials
- Frame
- Roof: Composition
Condition
- Year built: 1960
Utilities & green energy
- Sewer: Septic Tank
- Water: Public
Green energy
- Energy efficient items: Appliances, HVAC, Insulation
Community & HOA
Community
- Security: Smoke Detector(s)
- Subdivision: Blue Skyline Acres
HOA
- Has HOA: No
Location
- Region: Independence
Financial & listing details
- Price per square foot: $165/sqft
- Tax assessed value: $116,790
- Annual tax amount: $1,985
- Date on market: 7/28/2025
- Listing terms: Cash,Conventional,Homepath
- Ownership: Private
- Road surface type: Paved
Estimated market value
Not available
Estimated sales range
Not available
Not available
Price history
Price history
| Date | Event | Price |
|---|---|---|
| 11/18/2025 | Price change | $210,000-8.7%$165/sqft |
Source: | ||
| 7/29/2025 | Listed for sale | $230,000+77.1%$181/sqft |
Source: | ||
| 11/9/2020 | Sold | -- |
Source: | ||
| 9/20/2020 | Pending sale | $129,900$102/sqft |
Source: Keller Williams Platinum Prtnr #2235369 Report a problem | ||
| 9/4/2020 | Price change | $129,900-3.7%$102/sqft |
Source: Keller Williams Platinum Prtnr #2235369 Report a problem | ||
| 8/8/2020 | Price change | $134,900+95.5%$106/sqft |
Source: Keller Williams Platinum Prtnr #2235369 Report a problem | ||
| 8/8/2019 | Listed for sale | $69,000$54/sqft |
Source: Keller Williams Platinum Prtnr #2182381 Report a problem | ||
| 2/9/2017 | Sold | -- |
Source: Public Record Report a problem | ||
Public tax history
Public tax history
| Year | Property taxes | Tax assessment |
|---|---|---|
| 2024 | $1,985 +0.9% | $22,191 |
| 2023 | $1,967 +22.9% | $22,191 +29.8% |
| 2022 | $1,600 -0.1% | $17,100 |
| 2021 | $1,602 +12.8% | $17,100 +14.5% |
| 2020 | $1,420 +2.1% | $14,940 |
| 2019 | $1,391 | $14,940 +4.4% |
| 2018 | $1,391 +1.6% | $14,304 |
| 2017 | $1,369 +13.8% | $14,304 +2.6% |
| 2016 | $1,203 -3.1% | $13,946 -3.5% |
| 2014 | $1,241 +1.4% | $14,452 |
| 2013 | $1,223 +0.1% | $14,452 |
| 2012 | $1,222 +1.3% | $14,452 |
| 2011 | $1,206 +0.4% | $14,452 |
| 2010 | $1,201 -1.9% | $14,452 |
| 2009 | $1,224 +0.1% | $14,452 -9% |
| 2008 | $1,223 +7.9% | $15,881 |
| 2007 | $1,133 +0% | $15,881 +9% |
| 2006 | $1,133 +5.7% | $14,569 |
| 2005 | $1,072 +11.6% | $14,569 +7% |
| 2004 | $961 +5.5% | $13,617 |
| 2003 | $911 +0.9% | $13,617 +8% |
| 2002 | $903 +14.7% | $12,608 |
| 2001 | $787 | $12,608 |
Find assessor info on the county website
BuyAbility℠ payment
Est. payment
$1,289/mo
Principal & interest
$1083
Property taxes
$206
Climate risks
Neighborhood: 64058
Nearby schools
GreatSchools rating
- 6/10Elm Grove Elementary SchoolGrades: K-4Distance: 4.7 mi
- 4/10Osage Trail Middle SchoolGrades: 7-8Distance: 4.7 mi
- 3/10Fort Osage High SchoolGrades: 9-12Distance: 4.7 mi
Schools provided by the listing agent
- Elementary: Elm Grove
- Middle: Fire Prairie
- High: Fort Osage
Source: Heartland MLS as distributed by MLS GRID. This data may not be complete. We recommend contacting the local school district to confirm school assignments for this home.
