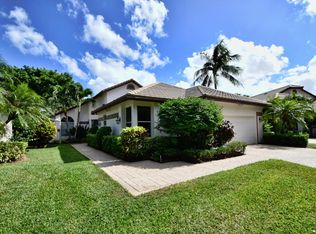Sold for $1,110,000
$1,110,000
2011 NW 56th Street, Boca Raton, FL 33496
3beds
1,925sqft
Single Family Residence
Built in 1987
8,350 Square Feet Lot
$1,111,100 Zestimate®
$577/sqft
$5,737 Estimated rent
Home value
$1,111,100
$989,000 - $1.24M
$5,737/mo
Zestimate® history
Loading...
Owner options
Explore your selling options
What's special
Beautifully updated home located on one of the best lots in Whisper Trace. Open floorplan including impact glass, updated kitchen with granite counters, breakfast bar, wine refrigerator, new bathrooms and so much more. SOLD FULLY FURNISHED. Outside this home offers tropical landscape and resort like lifestyle with total privacy in prestigious Broken Sound Country Club of Boca Raton. Just a short distance from main clubhouse where you can enjoy dining, exercising and more.
Zillow last checked: 8 hours ago
Listing updated: March 14, 2025 at 08:28am
Listed by:
Connie Hudson, Lorenzo & Jane Bernal 561-702-5263,
One Sotheby's International Realty,
Luis Lorenzo Bernal 561-702-5263,
One Sotheby's International Realty
Bought with:
Colby Berchin
Luxury Partners Realty
Jennifer Souza
Luxury Partners Realty
Source: BeachesMLS,MLS#: RX-11056670 Originating MLS: Beaches MLS
Originating MLS: Beaches MLS
Facts & features
Interior
Bedrooms & bathrooms
- Bedrooms: 3
- Bathrooms: 2
- Full bathrooms: 2
Primary bedroom
- Level: M
- Area: 195
- Dimensions: 15 x 13
Bedroom 2
- Level: M
- Area: 144
- Dimensions: 12 x 12
Bedroom 3
- Level: M
- Area: 195
- Dimensions: 15 x 13
Dining room
- Level: M
- Area: 121
- Dimensions: 11 x 11
Kitchen
- Level: M
- Area: 209
- Dimensions: 19 x 11
Living room
- Level: M
- Area: 264
- Dimensions: 24 x 11
Heating
- Central, Electric
Cooling
- Ceiling Fan(s), Central Air, Electric
Appliances
- Included: Disposal, Dryer, Freezer, Gas Range, Refrigerator, Wall Oven, Washer, Gas Water Heater
- Laundry: Sink, Inside
Features
- Closet Cabinets, Ctdrl/Vault Ceilings, Entrance Foyer, Kitchen Island, Pantry, Split Bedroom, Walk-In Closet(s)
- Flooring: Wood
- Windows: Impact Glass, Sliding, Impact Glass (Complete)
- Attic: Pull Down Stairs
Interior area
- Total structure area: 2,864
- Total interior livable area: 1,925 sqft
Property
Parking
- Total spaces: 2
- Parking features: Drive - Decorative, Driveway, Garage - Attached, Auto Garage Open, Commercial Vehicles Prohibited
- Attached garage spaces: 2
- Has uncovered spaces: Yes
Features
- Stories: 1
- Patio & porch: Covered Patio, Deck, Open Patio
- Exterior features: Auto Sprinkler, Built-in Barbecue, Zoned Sprinkler
- Has private pool: Yes
- Pool features: Heated, In Ground, Community
- Spa features: Community
- Fencing: Fenced
- Has view: Yes
- View description: Garden, Golf Course, Lake, Pool
- Has water view: Yes
- Water view: Lake
- Waterfront features: Lake Front
Lot
- Size: 8,350 sqft
- Dimensions: 8,348 Sq. Ft.
- Features: < 1/4 Acre
Details
- Parcel number: 06424702060000820
- Zoning: R1D(ci
Construction
Type & style
- Home type: SingleFamily
- Property subtype: Single Family Residence
Materials
- CBS
- Roof: Concrete,Flat Tile
Condition
- Resale
- New construction: No
- Year built: 1987
Utilities & green energy
- Gas: Gas Bottle
- Water: Public
- Utilities for property: Cable Connected, Electricity Connected, Gas Bottle
Community & neighborhood
Security
- Security features: Gated with Guard, Private Guard, Security Patrol
Community
- Community features: Cafe/Restaurant, Clubhouse, Fitness Center, Game Room, Golf, Manager on Site, Pickleball, Playground, Putting Green, Sauna, Sidewalks, Tennis Court(s), Club Membership Req, Equity Purchase Req, Golf Equity Avlbl, Social Membership Available, Gated
Location
- Region: Boca Raton
- Subdivision: Whisper Trace Par 8 Arvida Country Club
HOA & financial
HOA
- Has HOA: Yes
- HOA fee: $677 monthly
- Services included: Cable TV, Common Areas, Management Fees, Manager, Security
Other fees
- Application fee: $650
- Membership fee: $125,000
Other financial information
- Additional fee information: Membership Fee: 125000
Other
Other facts
- Listing terms: Cash,Conventional
Price history
| Date | Event | Price |
|---|---|---|
| 3/11/2025 | Sold | $1,110,000+1%$577/sqft |
Source: | ||
| 2/3/2025 | Pending sale | $1,099,000$571/sqft |
Source: | ||
| 1/28/2025 | Listed for sale | $1,099,000+29.3%$571/sqft |
Source: | ||
| 5/30/2023 | Sold | $850,000-14.6%$442/sqft |
Source: | ||
| 3/14/2023 | Contingent | $995,000$517/sqft |
Source: | ||
Public tax history
| Year | Property taxes | Tax assessment |
|---|---|---|
| 2024 | $10,252 +144.2% | $620,007 +131.9% |
| 2023 | $4,198 -0.6% | $267,390 +3% |
| 2022 | $4,223 +1% | $259,602 +3% |
Find assessor info on the county website
Neighborhood: University Park
Nearby schools
GreatSchools rating
- 10/10Calusa Elementary SchoolGrades: PK-5Distance: 0.7 mi
- 8/10Spanish River Community High SchoolGrades: 6-12Distance: 1.2 mi
- 9/10Omni Middle SchoolGrades: 6-8Distance: 1.3 mi
Get a cash offer in 3 minutes
Find out how much your home could sell for in as little as 3 minutes with a no-obligation cash offer.
Estimated market value$1,111,100
Get a cash offer in 3 minutes
Find out how much your home could sell for in as little as 3 minutes with a no-obligation cash offer.
Estimated market value
$1,111,100
