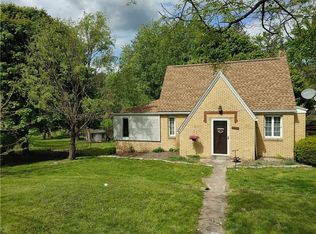Sold for $342,000
$342,000
2011 Ridge Road Ext, Ambridge, PA 15003
3beds
2,052sqft
Single Family Residence
Built in 1930
1.3 Acres Lot
$350,500 Zestimate®
$167/sqft
$2,019 Estimated rent
Home value
$350,500
$301,000 - $407,000
$2,019/mo
Zestimate® history
Loading...
Owner options
Explore your selling options
What's special
Welcome to this 95-yr old rare gem, nestled on over an acre of enchanting landscape. This historical treasure is move-in ready. Brimming w/ character and craftsmanship, this extraordinary property offers a seamless blend of rustic charm & timeless appeal. Step inside to the kitchen/DR/Sunroom combo. Discover solid oak doors, exposed wood ceiling beams & built-in window seats that invite you to linger longer. The floor to ceiling brick/stone fireplace in the LR adds warmth and grandeur, while the castle-inspired loft creates a whimsical, elevated retreat. Custom, cozy built-in beds, dressers & window seats reveal thoughtful detail and design. Designed with both function and flexibility in mind, this home features a cottage, perfect for guests. Entertain unforgettable gatherings on the spacious deck while exploring the private, beautiful yard w/panoramic views. Whether you’re looking for a private sanctuary, a creative retreat, or a one-of-a-kind family home, this property offers it all!
Zillow last checked: 8 hours ago
Listing updated: August 11, 2025 at 03:48pm
Listed by:
Lisa Bossong 412-831-3800,
KELLER WILLIAMS REALTY
Bought with:
John Barley, RS337907
COLDWELL BANKER REALTY
Source: WPMLS,MLS#: 1701003 Originating MLS: West Penn Multi-List
Originating MLS: West Penn Multi-List
Facts & features
Interior
Bedrooms & bathrooms
- Bedrooms: 3
- Bathrooms: 3
- Full bathrooms: 3
Primary bedroom
- Level: Main
- Dimensions: 12x20
Bedroom 2
- Level: Upper
- Dimensions: 24x21
Bedroom 3
- Level: Upper
- Dimensions: 14x19
Den
- Level: Upper
- Dimensions: 9x9
Dining room
- Level: Main
- Dimensions: Combo
Kitchen
- Level: Main
- Dimensions: 31x12
Living room
- Level: Main
- Dimensions: 21x15
Heating
- Gas, Hot Water
Cooling
- Wall/Window Unit(s)
Appliances
- Included: Some Gas Appliances, Disposal, Microwave, Refrigerator, Stove
Features
- Window Treatments
- Flooring: Ceramic Tile, Hardwood, Carpet
- Windows: Multi Pane, Window Treatments
- Basement: Walk-Out Access
- Number of fireplaces: 1
- Fireplace features: Decorative
Interior area
- Total structure area: 2,052
- Total interior livable area: 2,052 sqft
Property
Parking
- Total spaces: 1
- Parking features: Built In, Other
- Has attached garage: Yes
Features
- Levels: Two
- Stories: 2
- Pool features: None
Lot
- Size: 1.30 Acres
- Dimensions: 1.3
Details
- Parcel number: 600200315000
Construction
Type & style
- Home type: SingleFamily
- Architectural style: Two Story
- Property subtype: Single Family Residence
Materials
- Brick, Stone
- Roof: Asphalt
Condition
- Resale
- Year built: 1930
Details
- Warranty included: Yes
Utilities & green energy
- Sewer: Septic Tank
- Water: Public
Community & neighborhood
Location
- Region: Ambridge
Price history
| Date | Event | Price |
|---|---|---|
| 8/11/2025 | Sold | $342,000-2.3%$167/sqft |
Source: | ||
| 8/8/2025 | Pending sale | $350,000$171/sqft |
Source: | ||
| 7/17/2025 | Contingent | $350,000$171/sqft |
Source: | ||
| 7/14/2025 | Price change | $350,000-4.1%$171/sqft |
Source: | ||
| 6/27/2025 | Price change | $365,000-2.7%$178/sqft |
Source: | ||
Public tax history
| Year | Property taxes | Tax assessment |
|---|---|---|
| 2023 | $4,831 +2% | $38,500 |
| 2022 | $4,734 | $38,500 |
| 2021 | $4,734 +1.7% | $38,500 |
Find assessor info on the county website
Neighborhood: 15003
Nearby schools
GreatSchools rating
- 4/10Economy El SchoolGrades: PK-5Distance: 4.1 mi
- 3/10Ambridge Area Junior High SchoolGrades: 6-8Distance: 6.9 mi
- 3/10Ambridge Area High SchoolGrades: 9-12Distance: 1.9 mi
Schools provided by the listing agent
- District: Ambridge
Source: WPMLS. This data may not be complete. We recommend contacting the local school district to confirm school assignments for this home.

Get pre-qualified for a loan
At Zillow Home Loans, we can pre-qualify you in as little as 5 minutes with no impact to your credit score.An equal housing lender. NMLS #10287.
