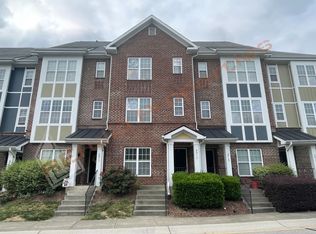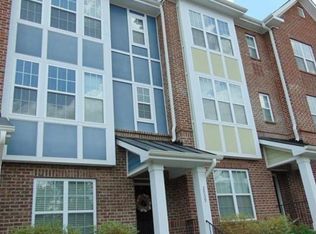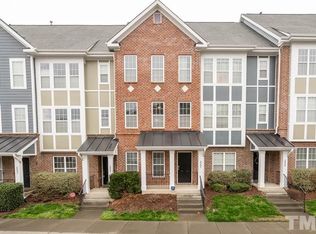Buy this lovely townhome with tree view in Cary Park convenient to RTP, RDU, 540, ATT and new Whole Foods! Close by future Cary Parks! Home features 5" custom hand planed wide plank hardwoods, designer brick fireplace and shiplap all on the main living level. Kitchen boasts granite counters, ample cabinet storage, and Whirlpool stainless fridge. Other features include: deck for entertaining, 1 car garage w/ private driveway, master suite w/ two closets! Fridge and washer/dryer convey. Pool included!
This property is off market, which means it's not currently listed for sale or rent on Zillow. This may be different from what's available on other websites or public sources.


