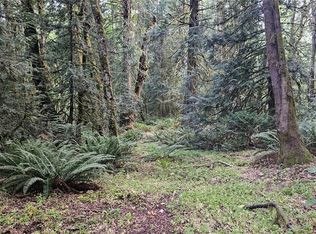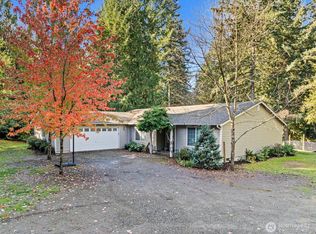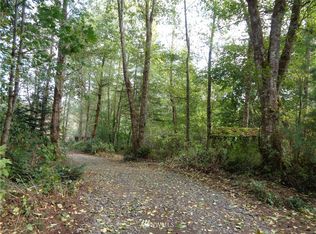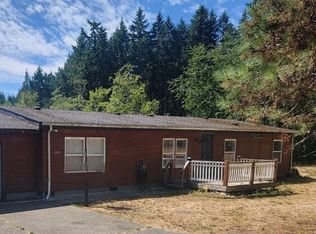Sold
Listed by:
Amy Long,
Windermere Prof Partners
Bought with: John L. Scott Belfair
$660,000
2011 Whiteman Road SW, Lakebay, WA 98349
3beds
1,896sqft
Single Family Residence
Built in 1992
8.11 Acres Lot
$663,300 Zestimate®
$348/sqft
$2,693 Estimated rent
Home value
$663,300
$624,000 - $710,000
$2,693/mo
Zestimate® history
Loading...
Owner options
Explore your selling options
What's special
Private Lakeside home on 8 acres, surrounded by gardens & forests. Picture yourself sitting on the spacious back deck looking out over a peaceful, undeveloped lake, surrounded by native forests, organic vegetable & flower gardens & lots of birds & wildlife. You’ll feel like you’re on vacation while at home! Relax in the gardens, kayak & swim in the lake. The front yard is a magic garden with meandering paths, the surrounding vegetable gardens & small orchard are efficient & productive. This single level home has been lovingly maintained. It sits back & is fenced with front gate from the road. It features ample parking & outbuildings; including a greenhouse & cute self contained garden studio. A special gem in rural Key Peninsula!
Zillow last checked: 8 hours ago
Listing updated: January 21, 2026 at 01:58pm
Listed by:
Amy Long,
Windermere Prof Partners
Bought with:
Nichole Mastel, 90715
John L. Scott Belfair
Source: NWMLS,MLS#: 2396632
Facts & features
Interior
Bedrooms & bathrooms
- Bedrooms: 3
- Bathrooms: 2
- Full bathrooms: 2
- Main level bathrooms: 2
- Main level bedrooms: 3
Primary bedroom
- Level: Main
Bedroom
- Level: Main
Bedroom
- Level: Main
Bathroom full
- Level: Main
Bathroom full
- Level: Main
Entry hall
- Level: Main
Kitchen with eating space
- Level: Main
Living room
- Level: Main
Utility room
- Level: Main
Heating
- Stove/Free Standing, Wall Unit(s), Electric, Propane
Cooling
- None
Appliances
- Included: Dishwasher(s), Dryer(s), Refrigerator(s), Stove(s)/Range(s), Washer(s), Water Heater: electric, Water Heater Location: utility 2024
Features
- Bath Off Primary, Ceiling Fan(s), Dining Room, Walk-In Pantry
- Flooring: Ceramic Tile, Laminate, Carpet
- Windows: Double Pane/Storm Window, Skylight(s)
- Basement: None
- Has fireplace: No
Interior area
- Total structure area: 1,896
- Total interior livable area: 1,896 sqft
Property
Parking
- Total spaces: 4
- Parking features: Attached Garage, Detached Garage, RV Parking
- Has attached garage: Yes
- Covered spaces: 4
Features
- Levels: One
- Stories: 1
- Entry location: Main
- Patio & porch: Bath Off Primary, Ceiling Fan(s), Double Pane/Storm Window, Dining Room, Skylight(s), Vaulted Ceiling(s), Walk-In Closet(s), Walk-In Pantry, Water Heater
- Has view: Yes
- View description: Lake, Territorial
- Has water view: Yes
- Water view: Lake
- Waterfront features: Low Bank, Lake
Lot
- Size: 8.11 Acres
- Features: Paved, Secluded, Cabana/Gazebo, Cable TV, Deck, Fenced-Partially, Gated Entry, Green House, High Speed Internet, Irrigation, Outbuildings, Propane, RV Parking, Shop, Sprinkler System
- Topography: Level,Partial Slope
- Residential vegetation: Fruit Trees, Garden Space, Wooded
Details
- Parcel number: 0020101033
- Zoning description: Jurisdiction: County
- Special conditions: Standard
Construction
Type & style
- Home type: SingleFamily
- Architectural style: Traditional
- Property subtype: Single Family Residence
Materials
- Wood Siding
- Foundation: Poured Concrete
- Roof: Composition
Condition
- Good
- Year built: 1992
- Major remodel year: 2000
Utilities & green energy
- Electric: Company: Peninsula Light
- Sewer: Septic Tank
- Water: Individual Well, Private
Community & neighborhood
Location
- Region: Lakebay
- Subdivision: Key Peninsula South
Other
Other facts
- Listing terms: Cash Out,Conventional,FHA,USDA Loan,VA Loan
- Cumulative days on market: 49 days
Price history
| Date | Event | Price |
|---|---|---|
| 9/8/2025 | Sold | $660,000-2.2%$348/sqft |
Source: | ||
| 8/12/2025 | Pending sale | $675,000$356/sqft |
Source: | ||
| 7/30/2025 | Price change | $675,000-2.9%$356/sqft |
Source: | ||
| 7/10/2025 | Price change | $695,000-2.1%$367/sqft |
Source: | ||
| 6/26/2025 | Listed for sale | $710,000+109%$374/sqft |
Source: | ||
Public tax history
| Year | Property taxes | Tax assessment |
|---|---|---|
| 2024 | $3,654 -30.1% | $579,926 +0.6% |
| 2023 | $5,226 +4.7% | $576,600 +0.6% |
| 2022 | $4,991 +9.4% | $573,400 +27.6% |
Find assessor info on the county website
Neighborhood: 98349
Nearby schools
GreatSchools rating
- 7/10Evergreen Elementary SchoolGrades: PK-5Distance: 0.7 mi
- 5/10Key Peninsula Middle SchoolGrades: 6-8Distance: 4.9 mi
- 8/10Peninsula High SchoolGrades: 9-12Distance: 12.8 mi
Schools provided by the listing agent
- Elementary: Evergreen Elem
- Middle: Key Peninsula Mid
- High: Peninsula High
Source: NWMLS. This data may not be complete. We recommend contacting the local school district to confirm school assignments for this home.

Get pre-qualified for a loan
At Zillow Home Loans, we can pre-qualify you in as little as 5 minutes with no impact to your credit score.An equal housing lender. NMLS #10287.



