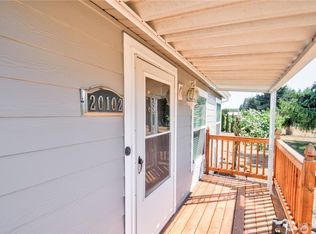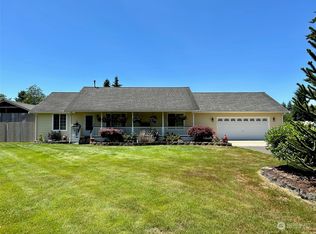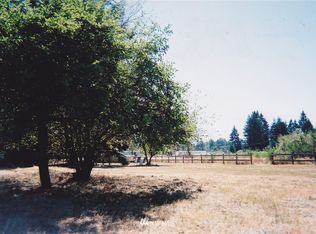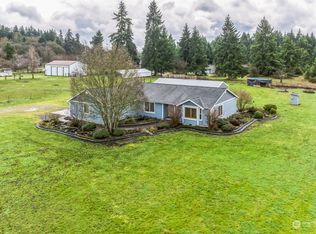Sold
Listed by:
Michael Brian Foote,
Carrier Capital Real Estate
Bought with: Realty One Group Turn Key
$524,999
20110 Rainey Lane SW, Rochester, WA 98579
3beds
1,423sqft
Single Family Residence
Built in 1994
1.04 Acres Lot
$527,400 Zestimate®
$369/sqft
$2,292 Estimated rent
Home value
$527,400
$490,000 - $570,000
$2,292/mo
Zestimate® history
Loading...
Owner options
Explore your selling options
What's special
Come see this amazing home just minutes off of I-5 with all the privacy of country living. Original owners for turn key and move in ready home! Home has a completely fenced pasture for pets or livestock. Not to worry, AC keeps home nice and cool on hot summer days. Detached shop is perfect for storage, working or play! Two car garage attached to home means never having to get wet on rainy days taking in groceries. Back concrete patio area gets the afternoon shade and is perfect for relaxing, BBQs or entertaining. Sit in your private gazebo or enjoy s'mores by the fire pit on chilly nights. Custom hickory cabinets and quartz countertops in the kitchen is a beautiful upgrade. Separate living areas for the primary and other bdrms privacy.
Zillow last checked: 8 hours ago
Listing updated: November 01, 2025 at 04:02am
Listed by:
Michael Brian Foote,
Carrier Capital Real Estate
Bought with:
Craig Tuttle, 16965
Realty One Group Turn Key
Source: NWMLS,MLS#: 2401769
Facts & features
Interior
Bedrooms & bathrooms
- Bedrooms: 3
- Bathrooms: 2
- Full bathrooms: 2
- Main level bathrooms: 2
- Main level bedrooms: 3
Primary bedroom
- Level: Main
Bedroom
- Level: Main
Bedroom
- Level: Main
Bathroom full
- Level: Main
Bathroom full
- Level: Main
Dining room
- Level: Main
Entry hall
- Level: Main
Family room
- Level: Main
Kitchen with eating space
- Level: Main
Living room
- Level: Main
Utility room
- Level: Main
Heating
- Fireplace, Forced Air, Heat Pump, Electric, Propane
Cooling
- Forced Air, Heat Pump
Appliances
- Included: Dishwasher(s), Microwave(s), Refrigerator(s), Stove(s)/Range(s), Water Heater: Gas, Water Heater Location: Garage
Features
- Flooring: Ceramic Tile, Laminate, Vinyl Plank, Carpet
- Basement: None
- Number of fireplaces: 1
- Fireplace features: Gas, Main Level: 1, Fireplace
Interior area
- Total structure area: 1,423
- Total interior livable area: 1,423 sqft
Property
Parking
- Total spaces: 5
- Parking features: Attached Carport, Driveway, Attached Garage, Detached Garage
- Attached garage spaces: 5
- Has carport: Yes
Features
- Levels: One
- Stories: 1
- Entry location: Main
- Patio & porch: Fireplace, Water Heater
- Has view: Yes
- View description: Territorial
Lot
- Size: 1.04 Acres
- Features: Cul-De-Sac, Dead End Street, Open Lot, Secluded, Value In Land, Fenced-Partially
- Topography: Level
- Residential vegetation: Fruit Trees, Garden Space, Pasture
Details
- Parcel number: 55900500300
- Zoning: RRR1/5
- Zoning description: Jurisdiction: County
- Special conditions: Standard
Construction
Type & style
- Home type: SingleFamily
- Property subtype: Single Family Residence
Materials
- Brick, Cement Planked, Wood Products, Cement Plank
- Foundation: Poured Concrete
- Roof: Composition
Condition
- Very Good
- Year built: 1994
- Major remodel year: 1994
Utilities & green energy
- Electric: Company: PSE
- Sewer: Septic Tank, Company: Septic
- Water: Community, Shared Well, Company: PUD
- Utilities for property: Comcast/Direct Tv, Comcast
Community & neighborhood
Location
- Region: Rochester
- Subdivision: Rochester
Other
Other facts
- Listing terms: Cash Out,Conventional,FHA,USDA Loan,VA Loan
- Cumulative days on market: 47 days
Price history
| Date | Event | Price |
|---|---|---|
| 10/1/2025 | Sold | $524,999$369/sqft |
Source: | ||
| 9/11/2025 | Pending sale | $524,999$369/sqft |
Source: | ||
| 7/25/2025 | Listed for sale | $524,999$369/sqft |
Source: | ||
Public tax history
Tax history is unavailable.
Neighborhood: 98579
Nearby schools
GreatSchools rating
- NARochester Primary SchoolGrades: PK-2Distance: 0.3 mi
- 7/10Rochester Middle SchoolGrades: 6-8Distance: 3.1 mi
- 5/10Rochester High SchoolGrades: 9-12Distance: 0.4 mi
Schools provided by the listing agent
- Elementary: Grand Mound Elem
- Middle: Rochester Mid
- High: Rochester High
Source: NWMLS. This data may not be complete. We recommend contacting the local school district to confirm school assignments for this home.
Get pre-qualified for a loan
At Zillow Home Loans, we can pre-qualify you in as little as 5 minutes with no impact to your credit score.An equal housing lender. NMLS #10287.



