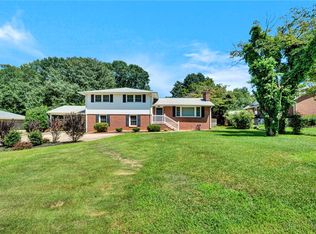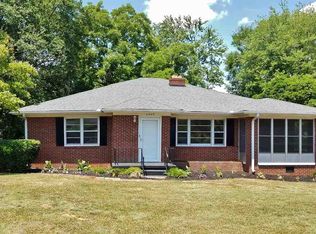Sold for $335,000
$335,000
2012 Boulevard Hts, Anderson, SC 29621
3beds
1,713sqft
Single Family Residence
Built in ----
0.41 Acres Lot
$343,700 Zestimate®
$196/sqft
$1,610 Estimated rent
Home value
$343,700
Estimated sales range
Not available
$1,610/mo
Zestimate® history
Loading...
Owner options
Explore your selling options
What's special
Welcome Home!! Move in ready and Location, Location Location!! This home has it all! Have you been searching and searching for the perfect fit for you and your family and just haven't seemed to quite find the right one? Are you super picky and want to make sure you find the right fit that is well worth your hard earned money? Well, your wait is up!! This is a beautifully well maintained and loved property won’t be around very long. Pride of ownership can be seen all throughout this home. The homeowner has a very keen eye and design style and quality that will not go unnoticed. Home is very clean and tidy. Homeowners have loved this home and enjoyed it extremely. This home is located in a quiet neighborhood with Watson Park within view. Grab your cup of Joe and head to your brand new screened in porch to relax and hear the chirping of the baby birds on a nice chilly fall morning or how about sweet tea on a crisp spring afternoon? Serenity at its finest! Back yard also has a 6 ft. privacy fence as well. The large brick gas fireplace is a beautiful added focal point with style and class and will make a nice option for the cold wintertime season. The kitchen has recently been updated with butcher block counters with subway tile backsplash with a coffee or wet bar with sink as well. Master bathroom has been renovated with a spacious walk-in shower. Whole house fan for spring and fall time for efficiency and savings. Windows have custom insulating shades, top-down bottom up for privacy when needed. Custom black out shades in the bedrooms, custom valances and lastly custom closets from Closet Pro for plenty of added storage options. Also, there is an electric car charging port right next to the garage to plug in your car. Beautiful top of the line custom Hot Tub on back deck could be purchased as well.
To my potential buyers, I hope they enjoy this lovely neighborhood as much as I did over the last decade. With a community that looks out for one another and watches each other's children; this is where you’ll know your neighbors name and wave hello as you walk to the park or just sit out on your porch watching the dog walkers, joggers and families stroll by. Lemonade stands are not a thing of the past; you’ll find them here on Boulevard Heights.
Ingles's Grocery Store and restaurants within walking distance. downtown Anderson is 5 minutes away. Highway and freeway access close by. 35-minute commute to Greenville. Preferred attorney is Holliday Ingram.
Zillow last checked: 8 hours ago
Listing updated: September 22, 2025 at 05:38am
Listed by:
Jennifer Foster 864-365-5331,
Bluefield Realty Group
Bought with:
Suzette Christopher, 6121
RE/MAX Executive
Source: WUMLS,MLS#: 20290872 Originating MLS: Western Upstate Association of Realtors
Originating MLS: Western Upstate Association of Realtors
Facts & features
Interior
Bedrooms & bathrooms
- Bedrooms: 3
- Bathrooms: 2
- Full bathrooms: 2
- Main level bathrooms: 2
- Main level bedrooms: 3
Primary bedroom
- Dimensions: 14x16
Bedroom 2
- Dimensions: 9x12
Bedroom 3
- Dimensions: 11x14
Den
- Dimensions: 15x15
Dining room
- Dimensions: 11x11
Kitchen
- Dimensions: 11x17
Laundry
- Dimensions: 8x11
Living room
- Dimensions: 12x18
Screened porch
- Dimensions: 11x16
Heating
- Forced Air
Cooling
- Central Air, Electric, Forced Air, Attic Fan
Appliances
- Included: Dishwasher, Electric Oven, Electric Range, Disposal, Gas Water Heater, Microwave, Refrigerator, Tankless Water Heater
Features
- Ceiling Fan(s), Fireplace, Granite Counters, Bath in Primary Bedroom, Main Level Primary, Pull Down Attic Stairs, Smooth Ceilings, Solid Surface Counters, Walk-In Shower
- Flooring: Carpet, Ceramic Tile, Hardwood
- Doors: Storm Door(s)
- Windows: Insulated Windows, Tilt-In Windows
- Basement: None,Crawl Space,Sump Pump
- Has fireplace: Yes
Interior area
- Total structure area: 1,683
- Total interior livable area: 1,713 sqft
- Finished area above ground: 1,713
- Finished area below ground: 0
Property
Parking
- Total spaces: 2
- Parking features: Attached, Garage, Garage Door Opener
- Attached garage spaces: 2
Accessibility
- Accessibility features: Low Threshold Shower
Features
- Levels: One
- Stories: 1
- Patio & porch: Deck, Patio, Porch, Screened
- Exterior features: Deck, Fence, Patio, Storm Windows/Doors
- Fencing: Yard Fenced
Lot
- Size: 0.41 Acres
- Features: City Lot, Gentle Sloping, Level, Subdivision, Sloped
Details
- Parcel number: 1221703018000
Construction
Type & style
- Home type: SingleFamily
- Architectural style: Ranch
- Property subtype: Single Family Residence
Materials
- Brick
- Foundation: Crawlspace
- Roof: Architectural,Shingle
Utilities & green energy
- Sewer: Public Sewer
- Water: Public
- Utilities for property: Electricity Available, Natural Gas Available, Sewer Available, Water Available, Underground Utilities
Community & neighborhood
Security
- Security features: Security System Leased, Smoke Detector(s)
Community
- Community features: Playground
Location
- Region: Anderson
- Subdivision: Bellview Estates
Other
Other facts
- Listing agreement: Exclusive Right To Sell
Price history
| Date | Event | Price |
|---|---|---|
| 9/19/2025 | Sold | $335,000-1.4%$196/sqft |
Source: | ||
| 8/5/2025 | Pending sale | $339,777$198/sqft |
Source: | ||
| 7/30/2025 | Listed for sale | $339,777+119.2%$198/sqft |
Source: | ||
| 3/24/2021 | Listing removed | -- |
Source: Owner Report a problem | ||
| 4/2/2013 | Sold | $155,000-2.5%$90/sqft |
Source: Public Record Report a problem | ||
Public tax history
| Year | Property taxes | Tax assessment |
|---|---|---|
| 2024 | -- | $7,910 |
| 2023 | $3,308 +1.8% | $7,910 |
| 2022 | $3,249 +4% | $7,910 +17.7% |
Find assessor info on the county website
Neighborhood: 29621
Nearby schools
GreatSchools rating
- 6/10Concord Elementary SchoolGrades: PK-5Distance: 0.8 mi
- 7/10Mccants Middle SchoolGrades: 6-8Distance: 1.2 mi
- 8/10T. L. Hanna High SchoolGrades: 9-12Distance: 3.3 mi
Schools provided by the listing agent
- Elementary: Concord Elem
- Middle: Mccants Middle
- High: Tl Hanna High
Source: WUMLS. This data may not be complete. We recommend contacting the local school district to confirm school assignments for this home.
Get a cash offer in 3 minutes
Find out how much your home could sell for in as little as 3 minutes with a no-obligation cash offer.
Estimated market value$343,700
Get a cash offer in 3 minutes
Find out how much your home could sell for in as little as 3 minutes with a no-obligation cash offer.
Estimated market value
$343,700

