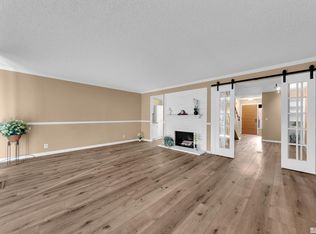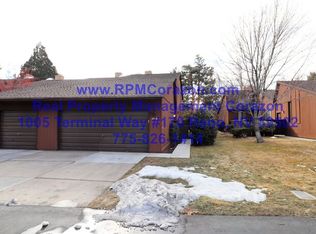Closed
$410,000
2012 Branch Ln, Reno, NV 89509
2beds
1,812sqft
Townhouse
Built in 1977
-- sqft lot
$412,100 Zestimate®
$226/sqft
$2,531 Estimated rent
Home value
$412,100
$375,000 - $453,000
$2,531/mo
Zestimate® history
Loading...
Owner options
Explore your selling options
What's special
Love where you live in this beautifully maintained end-unit townhome nestled in the sought-after Lakeridge Villas community. Surrounded by impeccably landscaped common grounds, this home offers a peaceful, park-like setting with walking paths, serene ponds, and a tennis court—all with low-maintenance living. Excellent floor plan filled with natural light spacious living room and generous bedrooms are bright and inviting, while three private outdoor sitting areas offer perfect spots to relax or entertain., The main suite features a private balcony, exposed beam ceiling, and plenty of charm. Notable upgrades include: Newer hot water heater and furnace Two mini-split systems providing additional heating and cooling Epoxy-coated garage floor with a 240V plug for EV charging Dog-friendly neighborhood with convenient access to open spaces Just moments from Lakeridge Golf Club and close to great Reno restaurants, shopping, and other amenities, this is a must-see opportunity in a truly special community. **Seller is offering a ten-thousand seller credit to buy down the interest rate with acceptable offer. **
Zillow last checked: 8 hours ago
Listing updated: December 06, 2025 at 04:36am
Listed by:
Jason Lococo S.170529 775-343-5444,
Intero
Bought with:
Patty Lydick, S.188688
Solid Source Realty
Source: NNRMLS,MLS#: 250006086
Facts & features
Interior
Bedrooms & bathrooms
- Bedrooms: 2
- Bathrooms: 3
- Full bathrooms: 2
- 1/2 bathrooms: 1
Heating
- Fireplace(s), Forced Air, Natural Gas
Cooling
- Central Air, Refrigerated
Appliances
- Included: Additional Refrigerator(s), Dishwasher, Disposal, Electric Cooktop, Electric Oven, Electric Range, Oven
- Laundry: In Hall, Laundry Area, Shelves
Features
- High Ceilings
- Flooring: Slate, Wood
- Windows: Blinds, Double Pane Windows, Drapes, Rods, Vinyl Frames
- Number of fireplaces: 1
- Fireplace features: Gas Log
- Common walls with other units/homes: No Common Walls
Interior area
- Total structure area: 1,812
- Total interior livable area: 1,812 sqft
Property
Parking
- Total spaces: 2
- Parking features: Attached, Garage, Garage Door Opener
- Attached garage spaces: 2
Features
- Stories: 2
- Patio & porch: Patio
- Exterior features: Tennis Court(s)
- Fencing: Back Yard
- Has view: Yes
- View description: Park/Greenbelt
Lot
- Features: Adjoins Lake, Greenbelt, Landscaped, Level, Sprinklers In Front, Sprinklers In Rear
Details
- Additional structures: None
- Parcel number: 02341118
- Zoning: SF5
Construction
Type & style
- Home type: Townhouse
- Property subtype: Townhouse
- Attached to another structure: Yes
Materials
- Foundation: Crawl Space
- Roof: Composition,Pitched,Shingle
Condition
- New construction: No
- Year built: 1977
Utilities & green energy
- Sewer: Public Sewer
- Water: Public
- Utilities for property: Cable Available, Electricity Available, Internet Available, Natural Gas Available, Phone Available, Sewer Available, Water Available, Cellular Coverage, Water Meter Installed
Community & neighborhood
Security
- Security features: Smoke Detector(s)
Location
- Region: Reno
- Subdivision: Villas At Lakeridge 2
HOA & financial
HOA
- Has HOA: Yes
- HOA fee: $400 monthly
- Amenities included: Landscaping, Maintenance Grounds, Maintenance Structure, Parking
- Services included: Snow Removal, Utilities
- Association name: Associa Sierra North 775-626-7333
Other
Other facts
- Listing terms: 1031 Exchange,Cash,Conventional,FHA,VA Loan
Price history
| Date | Event | Price |
|---|---|---|
| 12/5/2025 | Sold | $410,000-8.9%$226/sqft |
Source: | ||
| 11/7/2025 | Contingent | $450,000$248/sqft |
Source: | ||
| 9/22/2025 | Price change | $450,000-9.6%$248/sqft |
Source: | ||
| 8/19/2025 | Price change | $498,000-5.1%$275/sqft |
Source: | ||
| 6/28/2025 | Price change | $525,000-7.1%$290/sqft |
Source: | ||
Public tax history
| Year | Property taxes | Tax assessment |
|---|---|---|
| 2025 | $2,076 +9.5% | $72,647 +1.7% |
| 2024 | $1,895 +2.7% | $71,465 +4.6% |
| 2023 | $1,846 +2.6% | $68,331 +15.5% |
Find assessor info on the county website
Neighborhood: Southwest
Nearby schools
GreatSchools rating
- 5/10Huffaker Elementary SchoolGrades: PK-5Distance: 0.7 mi
- 1/10Edward L Pine Middle SchoolGrades: 6-8Distance: 1.5 mi
- 7/10Reno High SchoolGrades: 9-12Distance: 2.8 mi
Schools provided by the listing agent
- Elementary: Huffaker
- Middle: Pine
- High: Reno
Source: NNRMLS. This data may not be complete. We recommend contacting the local school district to confirm school assignments for this home.
Get a cash offer in 3 minutes
Find out how much your home could sell for in as little as 3 minutes with a no-obligation cash offer.
Estimated market value$412,100
Get a cash offer in 3 minutes
Find out how much your home could sell for in as little as 3 minutes with a no-obligation cash offer.
Estimated market value
$412,100

