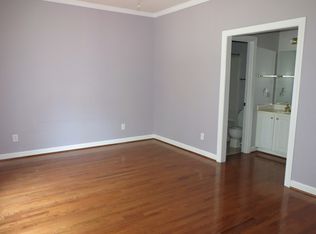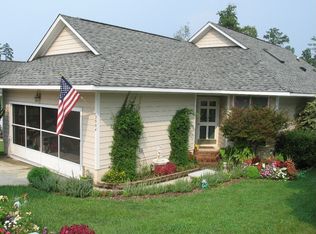Gorgeous Move-In Ready Ranch w/ Permitted Sun Room on 14th Fairway! All the BIG Ticket Items have been taken care of - NEW Hot Water Heater (2019), FRESH Exterior Paint (2018), NEW Roof (2017), and NEW HVAC (2016)! OPEN Floor Plan w/ Great Natural Light & Storage Throughout! Spacious Kitchen w/ Appliances & Massive Walk In Pantry! Large Family Room w/ Fireplace! Spacious MBR Ste w/ Cathedral Ceiling, WIC, and Updated BA w/ Extended Shower! Relax on your Screened In Front Porch! Won't Last Long!
This property is off market, which means it's not currently listed for sale or rent on Zillow. This may be different from what's available on other websites or public sources.

