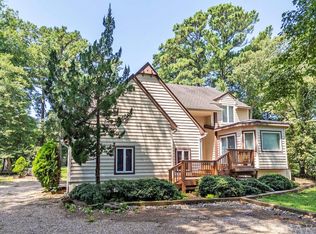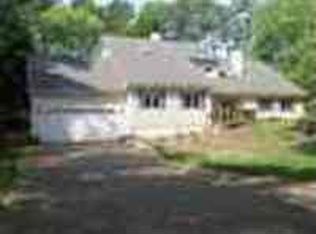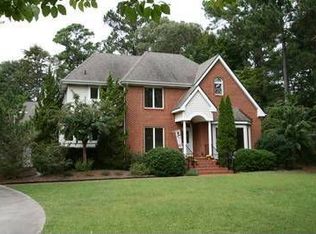Sold for $525,000
$525,000
2012 Creek Rd, Kitty Hawk, NC 27949
4beds
2,346sqft
SingleFamily
Built in 1987
0.67 Acres Lot
$520,100 Zestimate®
$224/sqft
$3,146 Estimated rent
Home value
$520,100
$458,000 - $593,000
$3,146/mo
Zestimate® history
Loading...
Owner options
Explore your selling options
What's special
Excellent opportunity to own property in highly sought-after neighborhood! Currently the lowest on the market in Martin's Point. Act now! This 4-bedroom, 3-bath home is located on a large wooded lot. The foyer opens to the second floor with the office addition with built-ins to the right. Walking forward from the foyer, take a step down to the living room that has a large brick fireplace and wood stove. A cathedral ceiling and lots of windows allows for a gorgeous view and natural light. The quaint cozy kitchen is nestled between the breakfast nook and the dining room which opens to an outdoor patio. The bedroom on the ground floor also opens to an outdoor patio. Outside of this bedroom is a full bath directly across the hall and the laundry room with washer and dryer. Access to the garage is around the corner. The garage is spacious and is lined on one side with cabinets and workspace. Above the garage is a huge area of storage space. Upstairs, the landing looks out over the living room and has views of the backyard and pond. The Master Suite is to the left. From the Master Bedroom, French doors open to a private balcony. The Master Bath has a large jetted tub and shower and adjoins a huge walk-in cedar closet. There are 2 other large bedrooms on the top floor with a full bath. This home was built as an Energy Efficient home. It has since had both air handling units replaced with energy efficient, variable speed units. The office addition has an efficient "minisplit" wall unit to heat and cool the room with the most efficiency. These upgrades keep the energy costs low year round. The property also has an underground irrigation system that is supplied by a well. The hot water heater was moved and replaced The pond is stocked with large-mouthed bass and maintained by the HOA. Due to the location of the pond, no one can build behind this property and privacy would be maintained. Enjoy peaceful pond views and watching birds and other wildlife from the comfort of your backyard.
Facts & features
Interior
Bedrooms & bathrooms
- Bedrooms: 4
- Bathrooms: 3
- Full bathrooms: 3
Heating
- Heat pump, Electric
Cooling
- Central
Appliances
- Included: Dishwasher, Dryer, Microwave, Range / Oven, Refrigerator, Washer
Features
- Bay/Bow Window, Cedar Closet(s), Dryer Connection, Master Bath, Pantry, Washer Connection, Wood Stove
- Flooring: Tile, Carpet, Hardwood, Laminate
- Has fireplace: Yes
Interior area
- Total interior livable area: 2,346 sqft
Property
Parking
- Parking features: Garage - Attached
Features
- Exterior features: Wood
Lot
- Size: 0.67 Acres
Details
- Parcel number: 027757033
Construction
Type & style
- Home type: SingleFamily
Materials
- Frame
- Roof: Asphalt
Condition
- Year built: 1987
Community & neighborhood
Location
- Region: Kitty Hawk
Other
Other facts
- Class: RESIDENTIAL
- Sale/Rent: For Sale
- Listing Type: Exclusive Right Sell
- County: Dare
- ASSOCIATION AMENITIES: Playground, Boat Ramp, Sound Access, Common Area, Boat Dock
- CONSTRUCTION: Wood, Frame
- EXTERIOR: Lap Siding
- FLOOD ZONE: X, AE
- HEATING: Other
- LOT DESCRIPTION: Wooded
- ROADS: Paved, Private
- VIEW DESCRIPTION: Pond
- WATER: Municipal, Well
- Association Fee Y/N: Yes
- EXTRAS: Garage Door Opener, Landscaped, Outside Lighting, Smoke Detector(s), Lawn Sprinklers, Inside Laundry Room
- GARAGE: 2 Car
- INTERIOR FEATURES: Bay/Bow Window, Cedar Closet(s), Dryer Connection, Master Bath, Pantry, Washer Connection, Wood Stove
- OPTIONAL ROOMS: Foyer, Library/Study, Office
- PARKING: Off Street
- Primary Residence (Y/N): Yes
- FOUNDATION: Masonry
- ASSOCIATION FEE INCLUDES: Management, Security, Common Electric, Common Insurance, Road Maintenance, Grounds Maintenance
- SEWER/SEPTIC: Private Septic
- COUNTER TOPS: Laminate
- Area: Martins Point
- Subdivision: Martin's Point
- Var Rate Comp.: Yes
- Status: Under Contract
- Status Category: Under Contract
- Destination Commerce Corp: Yes
- Home Tour Magazine: Yes
- Homes & Land of the Outer: Yes
- House Canary, Inc: Yes
- ListHub: Yes
- Lone Wolf Real Estate Tec: Yes
- Newpoint Media: Yes
- Outer Banks Software: Yes
- ShowingTime: Yes
- Terradatum, Inc: Yes
- Top Producer: Yes
- W&R Studios: Yes
- Zillow/Trulia: Yes
Price history
| Date | Event | Price |
|---|---|---|
| 10/21/2024 | Sold | $525,000+44.6%$224/sqft |
Source: Public Record Report a problem | ||
| 4/15/2019 | Sold | $363,000-4.4%$155/sqft |
Source: Public Record Report a problem | ||
| 5/7/2018 | Listed for sale | $379,900-9.5%$162/sqft |
Source: Sun Realty - Kitty Hawk #100393 Report a problem | ||
| 11/27/2017 | Listing removed | $419,995$179/sqft |
Source: Coldwell Banker Seaside Realty #95537 Report a problem | ||
| 9/14/2017 | Price change | $419,995-3.4%$179/sqft |
Source: Coldwell Banker Seaside Realty #95537 Report a problem | ||
Public tax history
| Year | Property taxes | Tax assessment |
|---|---|---|
| 2024 | $2,076 +0.7% | $368,500 |
| 2023 | $2,062 +1.8% | $368,500 |
| 2022 | $2,025 +1.9% | $368,500 -0.1% |
Find assessor info on the county website
Neighborhood: 27949
Nearby schools
GreatSchools rating
- 8/10Kitty Hawk Elementary SchoolGrades: K-5Distance: 0.5 mi
- 8/10First Flight Middle SchoolGrades: 6-8Distance: 7.9 mi
- 7/10First Flight High SchoolGrades: 9-12Distance: 7.6 mi
Get pre-qualified for a loan
At Zillow Home Loans, we can pre-qualify you in as little as 5 minutes with no impact to your credit score.An equal housing lender. NMLS #10287.
Sell with ease on Zillow
Get a Zillow Showcase℠ listing at no additional cost and you could sell for —faster.
$520,100
2% more+$10,402
With Zillow Showcase(estimated)$530,502


