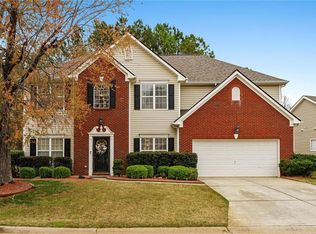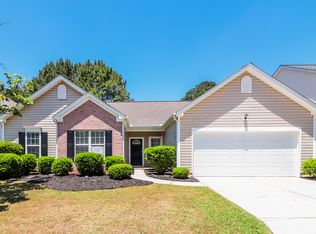Closed
$295,000
2012 Dartmoth Way, Villa Rica, GA 30180
3beds
2,043sqft
Single Family Residence, Residential
Built in 2002
9,147.6 Square Feet Lot
$311,200 Zestimate®
$144/sqft
$1,871 Estimated rent
Home value
$311,200
$296,000 - $327,000
$1,871/mo
Zestimate® history
Loading...
Owner options
Explore your selling options
What's special
This home features: 3 bedrooms and 2 1/2 bathroom well maintained home. The home has a formal living and dining room; Two story family room that opens to the kitchen with breakfast area. A level backyard invites you to enjoy it for all occasions. The master bedroom is a very nice size with his and her closets and the master bath is equiped with double vanitie, a separate shower, and a soaking tub. The community has several playgrounds, tennis courts, and swimming pools for your enjoyment. The community also offers a swim team, country club, and a fishing lake. Home is located in the USDA area. 100% financing available. Welcome Home.
Zillow last checked: 8 hours ago
Listing updated: February 08, 2023 at 10:50pm
Listing Provided by:
TAMRA WADE,
RE/MAX Tru
Bought with:
Tia Abraham, 396638
Watch Realty Co.
Source: FMLS GA,MLS#: 7129834
Facts & features
Interior
Bedrooms & bathrooms
- Bedrooms: 3
- Bathrooms: 3
- Full bathrooms: 2
- 1/2 bathrooms: 1
Primary bedroom
- Features: None
- Level: None
Bedroom
- Features: None
Primary bathroom
- Features: Double Vanity, Separate His/Hers, Separate Tub/Shower, Soaking Tub
Dining room
- Features: Separate Dining Room
Kitchen
- Features: Breakfast Room, Cabinets Stain, Eat-in Kitchen, Pantry, View to Family Room
Heating
- Central, Natural Gas
Cooling
- Ceiling Fan(s), Central Air
Appliances
- Included: Dishwasher, Gas Range, Microwave
- Laundry: Laundry Room, Upper Level, Other
Features
- Entrance Foyer, High Speed Internet, Tray Ceiling(s), Vaulted Ceiling(s), Walk-In Closet(s)
- Flooring: Carpet, Laminate
- Windows: None
- Basement: None
- Number of fireplaces: 1
- Fireplace features: Decorative, Family Room
- Common walls with other units/homes: No Common Walls
Interior area
- Total structure area: 2,043
- Total interior livable area: 2,043 sqft
- Finished area above ground: 2,043
- Finished area below ground: 0
Property
Parking
- Total spaces: 2
- Parking features: Driveway, Garage, Garage Faces Front
- Garage spaces: 2
- Has uncovered spaces: Yes
Accessibility
- Accessibility features: None
Features
- Levels: Two
- Stories: 2
- Patio & porch: Patio
- Exterior features: Other, No Dock
- Pool features: None
- Spa features: None
- Fencing: Fenced
- Has view: Yes
- View description: Other
- Waterfront features: None
- Body of water: Other
Lot
- Size: 9,147 sqft
- Dimensions: 51 X 128 X 85 X 130
- Features: Back Yard
Details
- Additional structures: None
- Parcel number: 01740250110
- Other equipment: None
- Horse amenities: None
Construction
Type & style
- Home type: SingleFamily
- Architectural style: Craftsman,Traditional
- Property subtype: Single Family Residence, Residential
Materials
- Cement Siding
- Foundation: Slab
- Roof: Shingle
Condition
- Resale
- New construction: No
- Year built: 2002
Utilities & green energy
- Electric: 110 Volts
- Sewer: Public Sewer
- Water: Public
- Utilities for property: Cable Available, Electricity Available, Natural Gas Available, Phone Available, Underground Utilities
Green energy
- Energy efficient items: None
- Energy generation: None
Community & neighborhood
Security
- Security features: Security Gate, Security Service
Community
- Community features: Clubhouse, Country Club, Fishing, Golf, Homeowners Assoc, Lake, Near Schools, Near Trails/Greenway, Playground, Pool, Restaurant, Sidewalks
Location
- Region: Villa Rica
- Subdivision: Carrington At Mirror Lake
HOA & financial
HOA
- Has HOA: Yes
- HOA fee: $499 annually
- Services included: Swim, Tennis
- Association phone: 770-949-6536
Other
Other facts
- Listing terms: Cash,Conventional,FHA,USDA Loan,VA Loan
- Ownership: Fee Simple
- Road surface type: Asphalt, Paved
Price history
| Date | Event | Price |
|---|---|---|
| 2/6/2023 | Sold | $295,000$144/sqft |
Source: | ||
| 1/9/2023 | Pending sale | $295,000$144/sqft |
Source: | ||
| 12/28/2022 | Price change | $295,000-5.4%$144/sqft |
Source: | ||
| 12/2/2022 | Price change | $312,000-6.9%$153/sqft |
Source: | ||
| 10/14/2022 | Listed for sale | $335,000$164/sqft |
Source: | ||
Public tax history
| Year | Property taxes | Tax assessment |
|---|---|---|
| 2024 | $3,567 +53.8% | $116,280 +27.3% |
| 2023 | $2,320 -25% | $91,360 |
| 2022 | $3,092 +18.7% | $91,360 +23.7% |
Find assessor info on the county website
Neighborhood: 30180
Nearby schools
GreatSchools rating
- 5/10Mirror Lake Elementary SchoolGrades: PK-5Distance: 0.6 mi
- 6/10Mason Creek Middle SchoolGrades: 6-8Distance: 3.6 mi
- 5/10Douglas County High SchoolGrades: 9-12Distance: 8.4 mi
Schools provided by the listing agent
- Elementary: Mirror Lake
- Middle: Mason Creek
- High: Douglas County
Source: FMLS GA. This data may not be complete. We recommend contacting the local school district to confirm school assignments for this home.
Get a cash offer in 3 minutes
Find out how much your home could sell for in as little as 3 minutes with a no-obligation cash offer.
Estimated market value
$311,200
Get a cash offer in 3 minutes
Find out how much your home could sell for in as little as 3 minutes with a no-obligation cash offer.
Estimated market value
$311,200

