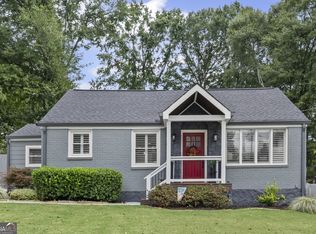Closed
$470,000
2012 Marco Dr, Decatur, GA 30032
3beds
1,432sqft
Single Family Residence
Built in 1949
0.3 Acres Lot
$446,300 Zestimate®
$328/sqft
$1,978 Estimated rent
Home value
$446,300
$415,000 - $478,000
$1,978/mo
Zestimate® history
Loading...
Owner options
Explore your selling options
What's special
Charming bungalow boasting an array of desirable features! This home welcomes you with a spacious open design, showcasing an updated kitchen seamlessly flowing into the expansive Great Room. The large Master Bedroom offers a walk-in closet and a modern in-suite bathroom, while two additional bedrooms share an updated hall bath. Hardwood flooring throughout is complemented by ceramic tile in the baths. Enjoy the convenience of smart home features, including light and motion sensors, enhancing both comfort and security. A laundry room is conveniently situated in the bedroom hallway. Step outside to discover a fully fenced backyard, complete with a large parking pad accessible via a secure, remote-controlled security gate. For electric vehicle owners, a Tesla Level 2 fast charging station is provided in the parking area. Relax on the spacious deck overlooking the parking area, or explore the large terraced lawn area at the back of the yard, complete with a shed for tool and lawn equipment storage. Located within walking or biking distance to Buena Vista Lake, the prestigious East Lake Golf Course, and the vibrant restaurants of East Lake, Kirkwood, and the Path leading to Beltline, this home offers both recreation and convenience. With quick access to downtown Atlanta, downtown Decatur, Oakhurst, Avondale, Emory, and CDC, enjoy the best of both city living and suburban tranquility.
Zillow last checked: 8 hours ago
Listing updated: June 06, 2024 at 05:14pm
Listed by:
John Dangler 4048621833,
Keller Williams Chattahoochee,
Susan Ozburn 404-580-6264,
Keller Williams Chattahoochee
Bought with:
Parker Smith, 375128
Keller Williams Realty First Atlanta
Source: GAMLS,MLS#: 10275396
Facts & features
Interior
Bedrooms & bathrooms
- Bedrooms: 3
- Bathrooms: 2
- Full bathrooms: 2
- Main level bathrooms: 2
- Main level bedrooms: 3
Kitchen
- Features: Breakfast Area, Breakfast Bar, Pantry
Heating
- Central, Electric, Heat Pump
Cooling
- Ceiling Fan(s), Central Air, Electric
Appliances
- Included: Dishwasher, Disposal, Refrigerator
- Laundry: In Hall
Features
- Double Vanity, Master On Main Level, Walk-In Closet(s)
- Flooring: Hardwood, Tile
- Windows: Double Pane Windows, Window Treatments
- Basement: Crawl Space
- Has fireplace: No
- Common walls with other units/homes: No Common Walls
Interior area
- Total structure area: 1,432
- Total interior livable area: 1,432 sqft
- Finished area above ground: 1,432
- Finished area below ground: 0
Property
Parking
- Total spaces: 3
- Parking features: Kitchen Level, Parking Pad
- Has uncovered spaces: Yes
Features
- Levels: One
- Stories: 1
- Patio & porch: Deck
- Fencing: Back Yard,Fenced,Wood
- Has view: Yes
- View description: City
- Waterfront features: No Dock Or Boathouse
- Body of water: None
Lot
- Size: 0.30 Acres
- Features: Level, Private
- Residential vegetation: Wooded
Details
- Additional structures: Shed(s)
- Parcel number: 15 172 08 008
Construction
Type & style
- Home type: SingleFamily
- Architectural style: Brick 3 Side,Bungalow/Cottage,Traditional
- Property subtype: Single Family Residence
Materials
- Concrete
- Foundation: Pillar/Post/Pier
- Roof: Composition
Condition
- Resale
- New construction: No
- Year built: 1949
Utilities & green energy
- Electric: 220 Volts
- Sewer: Public Sewer
- Water: Public
- Utilities for property: Cable Available, Electricity Available, High Speed Internet, Natural Gas Available, Phone Available, Sewer Available, Water Available
Community & neighborhood
Security
- Security features: Gated Community, Smoke Detector(s)
Community
- Community features: None
Location
- Region: Decatur
- Subdivision: East Lake Terrace
HOA & financial
HOA
- Has HOA: No
- Services included: None
Other
Other facts
- Listing agreement: Exclusive Right To Sell
Price history
| Date | Event | Price |
|---|---|---|
| 6/6/2024 | Sold | $470,000+0%$328/sqft |
Source: | ||
| 4/17/2024 | Pending sale | $469,900$328/sqft |
Source: | ||
| 4/9/2024 | Contingent | $469,900$328/sqft |
Source: | ||
| 4/4/2024 | Listed for sale | $469,900+49.6%$328/sqft |
Source: | ||
| 4/30/2019 | Sold | $314,000$219/sqft |
Source: | ||
Public tax history
| Year | Property taxes | Tax assessment |
|---|---|---|
| 2025 | $5,386 +14.7% | $173,840 +19.1% |
| 2024 | $4,695 +19.1% | $145,920 +4.4% |
| 2023 | $3,943 -8.4% | $139,720 +7.4% |
Find assessor info on the county website
Neighborhood: Candler-Mcafee
Nearby schools
GreatSchools rating
- 4/10Ronald E McNair Discover Learning Academy Elementary SchoolGrades: PK-5Distance: 0.4 mi
- 5/10McNair Middle SchoolGrades: 6-8Distance: 1.2 mi
- 3/10Mcnair High SchoolGrades: 9-12Distance: 2.2 mi
Schools provided by the listing agent
- Elementary: Ronald E McNair
- Middle: Mcnair
- High: Mcnair
Source: GAMLS. This data may not be complete. We recommend contacting the local school district to confirm school assignments for this home.
Get a cash offer in 3 minutes
Find out how much your home could sell for in as little as 3 minutes with a no-obligation cash offer.
Estimated market value$446,300
Get a cash offer in 3 minutes
Find out how much your home could sell for in as little as 3 minutes with a no-obligation cash offer.
Estimated market value
$446,300
