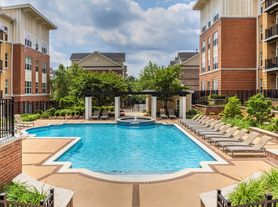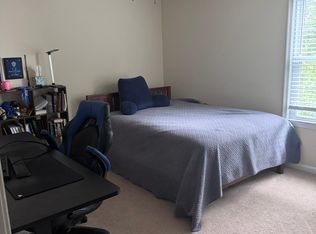Welcome home to this beautifully maintained 3-bedroom, 2 full and 2 half bath townhouse offering nearly 1,800 sq. ft. of comfortable living across three finished levels. The main level features a bright, open floor plan with a sunny family room, adjoining dining area, and an eat-in kitchen with stainless steel appliances, brand new microwave, and hardwood floors. A sliding glass door opens to a freshly repainted deck overlooking the fenced backyard backing to trees, perfect for relaxation or entertaining. A powder room and coat closet complete this level. Upstairs boasts brand new carpet, a spacious primary suite with abundant natural light, a walk-in closet and en-suite bath with dual vanities and a walk-in shower. Two additional bedrooms, a hall bath, linen closet, and pull-down attic provide comfort and convenience. The fully finished lower level offers a recreation room with sliding doors that provide access to the fenced yard and patio. A powder room, full-size washer/dryer, utility closet, and ample storage with garage access complete this level. The driveway fits two additional cars, plus guest parking nearby. Enjoy a fantastic location with a playground just six doors down, basketball court, and easy access to Dunn Loring & Tysons Metro, Mosaic District, Tysons Corner Center, and Downtown Vienna. Experience local favorites like ViVa Vienna, Chillin' on Church, Oktoberfest, the Halloween Parade, and the Saturday Farmers Market. Available immediately for a minimum 16 month lease or longer. Pets considered on a case by case with deposit. Sorry no cats. Property will be professionally managed.
Townhouse for rent
$3,800/mo
2012 Pieris Ct, Vienna, VA 22182
3beds
1,760sqft
Price may not include required fees and charges.
Townhouse
Available now
Small dogs OK
Central air, electric, ceiling fan
Dryer in unit laundry
1 Attached garage space parking
Natural gas, forced air, fireplace
What's special
Garage accessSunny family roomLower levelRecreation roomFenced backyardBright open floor planFreshly repainted deck
- 29 days |
- -- |
- -- |
Travel times
Looking to buy when your lease ends?
Consider a first-time homebuyer savings account designed to grow your down payment with up to a 6% match & a competitive APY.
Facts & features
Interior
Bedrooms & bathrooms
- Bedrooms: 3
- Bathrooms: 4
- Full bathrooms: 2
- 1/2 bathrooms: 2
Rooms
- Room types: Breakfast Nook, Dining Room, Recreation Room
Heating
- Natural Gas, Forced Air, Fireplace
Cooling
- Central Air, Electric, Ceiling Fan
Appliances
- Included: Dishwasher, Disposal, Dryer, Microwave, Refrigerator, Washer
- Laundry: Dryer In Unit, Has Laundry, In Basement, In Unit, Washer In Unit
Features
- 9'+ Ceilings, Breakfast Area, Ceiling Fan(s), Combination Kitchen/Living, Crown Molding, Dry Wall, Floor Plan - Traditional, Kitchen Island, Primary Bath(s), Recessed Lighting, Walk In Closet
- Flooring: Carpet, Hardwood
- Has basement: Yes
- Has fireplace: Yes
Interior area
- Total interior livable area: 1,760 sqft
Property
Parking
- Total spaces: 1
- Parking features: Attached, Driveway, Covered
- Has attached garage: Yes
- Details: Contact manager
Features
- Exterior features: Contact manager
Details
- Parcel number: 0392310031
Construction
Type & style
- Home type: Townhouse
- Architectural style: Colonial
- Property subtype: Townhouse
Materials
- Roof: Shake Shingle
Condition
- Year built: 1986
Utilities & green energy
- Utilities for property: Garbage
Building
Management
- Pets allowed: Yes
Community & HOA
HOA
- Amenities included: Basketball Court
Location
- Region: Vienna
Financial & listing details
- Lease term: Contact For Details
Price history
| Date | Event | Price |
|---|---|---|
| 10/22/2025 | Listed for rent | $3,800$2/sqft |
Source: Bright MLS #VAFX2275496 | ||
| 10/20/2025 | Sold | $840,000-2.3%$477/sqft |
Source: | ||
| 10/6/2025 | Contingent | $860,000$489/sqft |
Source: | ||
| 9/18/2025 | Price change | $860,000-1.7%$489/sqft |
Source: | ||
| 9/4/2025 | Listed for sale | $875,000+41.1%$497/sqft |
Source: | ||

