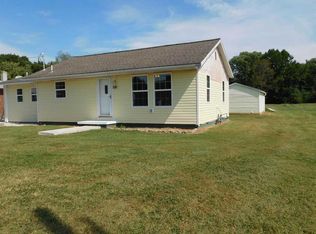Quiet country living down your own lane and half acre on Evansville's convenient West side. This all brick home features a brand new wrap around deck on two sides to enjoy your view, pretty landscaping, large front and rear secluded yard with firepit, and an asphalt front driveway accessing an oversized 1 car garage with 11' ceilings for ample storage. Inside, the new engineered bamboo floors through the hallway and living room along with the new carpet in the bedrooms immediately stand out. The main bathroom has been completely remodeled and features a custom tiled surround shower and all new vanity, fixtures, floor tile and lighting. The eat-in kitchen is spacious with updated cabinets and flows right into the front dining room with French doors....or make it your own sunroom for enjoying morning coffee and reading. Additionally, the seller recently expanded the driveway with new rock and tilled/seeded the surrounding area to taper.
This property is off market, which means it's not currently listed for sale or rent on Zillow. This may be different from what's available on other websites or public sources.

