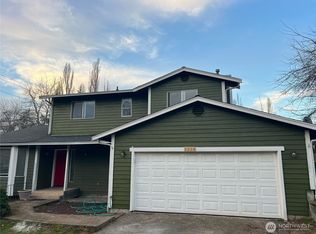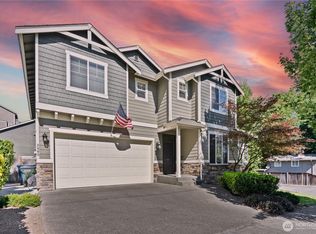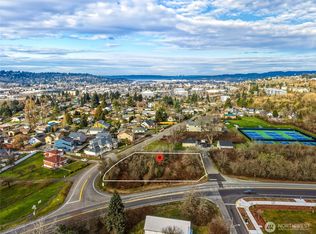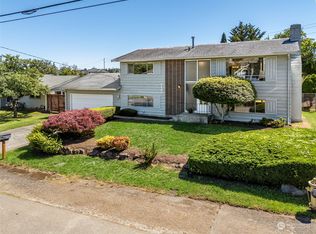Sold
Listed by:
Angela Baltaga,
Keller Williams Eastside
Bought with: Dove Realty, Inc.
$680,000
2012 Shattuck Avenue S, Renton, WA 98055
4beds
1,930sqft
Single Family Residence
Built in 1989
10,497.96 Square Feet Lot
$749,200 Zestimate®
$352/sqft
$3,295 Estimated rent
Home value
$749,200
$712,000 - $787,000
$3,295/mo
Zestimate® history
Loading...
Owner options
Explore your selling options
What's special
Cozy 4 bedrooms, 2.5 bathrooms and den/office home in the lovely Talbot Hill area. A sweet living room opening from the entrance with large windows, that bring in an abundance of natural light. Two lovely bedrooms on the upper level and two on the lower. The main bedroom on the upper level with a nice private bathroom and walk-in closet. Living rooms open to the massive backyard of 10,500 sqft lot, to let you relax, play or garden. A large fully covered deck to enjoy beautiful summer evenings. A 2-car garage and lots of storage. Close to 167 and 405, elementary schools, tennis court, parks, restaurants, stores, and much more. Must See!
Zillow last checked: 8 hours ago
Listing updated: August 25, 2023 at 05:52pm
Listed by:
Angela Baltaga,
Keller Williams Eastside
Bought with:
Huy M. Vo, 73369
Dove Realty, Inc.
Source: NWMLS,MLS#: 2065721
Facts & features
Interior
Bedrooms & bathrooms
- Bedrooms: 4
- Bathrooms: 3
- Full bathrooms: 2
- 3/4 bathrooms: 1
Primary bedroom
- Level: Second
Bedroom
- Level: Second
Bedroom
- Level: Second
Bedroom
- Level: Lower
Bathroom full
- Level: Second
Bathroom full
- Level: Second
Bathroom three quarter
- Level: Lower
Den office
- Level: Lower
Dining room
- Level: Main
Entry hall
- Level: Main
Kitchen with eating space
- Level: Main
Living room
- Level: Main
Heating
- Fireplace(s), Forced Air
Cooling
- Forced Air
Appliances
- Included: Dishwasher_, GarbageDisposal_, Microwave_, Refrigerator_, StoveRange_, Dishwasher, Garbage Disposal, Microwave, Refrigerator, StoveRange
Features
- Bath Off Primary, Ceiling Fan(s), Dining Room, Walk-In Pantry
- Flooring: Ceramic Tile, Laminate, Carpet
- Windows: Skylight(s)
- Number of fireplaces: 1
- Fireplace features: Wood Burning, Main Level: 1, Fireplace
Interior area
- Total structure area: 1,930
- Total interior livable area: 1,930 sqft
Property
Parking
- Total spaces: 2
- Parking features: RV Parking, Attached Garage
- Attached garage spaces: 2
Features
- Levels: Multi/Split
- Entry location: Main
- Patio & porch: Ceramic Tile, Laminate, Wall to Wall Carpet, Bath Off Primary, Ceiling Fan(s), Dining Room, Skylight(s), Walk-In Pantry, Fireplace
- Has view: Yes
- View description: Territorial
Lot
- Size: 10,497 sqft
- Dimensions: 10500
- Features: Cul-De-Sac, Dead End Street, Paved, Sidewalk, Patio, RV Parking
- Topography: Level
Details
- Parcel number: 7222000184
- Zoning description: R8,Jurisdiction: City
- Special conditions: Standard
Construction
Type & style
- Home type: SingleFamily
- Architectural style: Contemporary
- Property subtype: Single Family Residence
Materials
- Wood Siding
- Foundation: Block
- Roof: Composition
Condition
- Year built: 1989
- Major remodel year: 1989
Utilities & green energy
- Sewer: Sewer Connected
- Water: Public
Community & neighborhood
Location
- Region: Renton
- Subdivision: Talbot Hill
Other
Other facts
- Listing terms: Cash Out,Conventional,FHA,VA Loan
- Cumulative days on market: 654 days
Price history
| Date | Event | Price |
|---|---|---|
| 8/25/2023 | Sold | $680,000-2.9%$352/sqft |
Source: | ||
| 7/26/2023 | Pending sale | $699,950$363/sqft |
Source: | ||
| 7/21/2023 | Price change | $699,950-5.4%$363/sqft |
Source: | ||
| 7/13/2023 | Listed for sale | $740,000+175.6%$383/sqft |
Source: | ||
| 5/3/2004 | Sold | $268,500$139/sqft |
Source: | ||
Public tax history
| Year | Property taxes | Tax assessment |
|---|---|---|
| 2024 | $7,102 +12% | $691,000 +17.7% |
| 2023 | $6,342 +3.7% | $587,000 -6.7% |
| 2022 | $6,115 +7% | $629,000 +24.1% |
Find assessor info on the county website
Neighborhood: Talbot Hill
Nearby schools
GreatSchools rating
- 6/10Talbot Hill Elementary SchoolGrades: K-5Distance: 0.2 mi
- 4/10Dimmitt Middle SchoolGrades: 6-8Distance: 2.3 mi
- 3/10Renton Senior High SchoolGrades: 9-12Distance: 1.4 mi
Schools provided by the listing agent
- Elementary: Talbot Hill Elem
- Middle: Nelsen Mid
- High: Lindbergh Snr High
Source: NWMLS. This data may not be complete. We recommend contacting the local school district to confirm school assignments for this home.
Get a cash offer in 3 minutes
Find out how much your home could sell for in as little as 3 minutes with a no-obligation cash offer.
Estimated market value$749,200
Get a cash offer in 3 minutes
Find out how much your home could sell for in as little as 3 minutes with a no-obligation cash offer.
Estimated market value
$749,200



