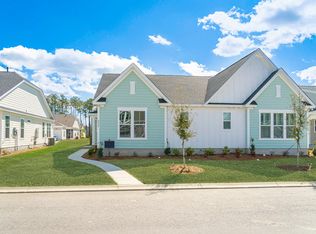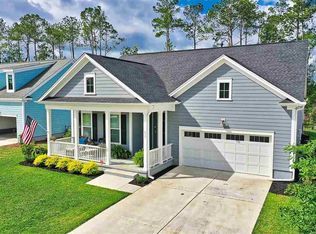The Ashton plan meets quaint with functional. With the entrance on the side of the home, two secondary bedrooms take over the front wing sharing a full bathroom. Through the foyer, the open-spaced kitchen, family room, and café areas make for plenty of room for family time or quiet moments with ample natural lighting. Add a sunroom or study to make this space your own. The master suite sits cozily at the back of the home with an extra-large walk-in closet from the master bath. At the owner's entry, a drop zone and laundry room meet for seamless organization. - Homesite 105 - Screened rear porch - Added parking pad to back of home - Hardwood flooring added to common areas - Tray ceiling feature in great room - Clerestory windows added to cafe - Upgraded Plymouth Ash kitchen cabinets - Chef's Kitchen upgrade feature stainless steel appliances, wall oven/microwave combination, and gas cooktop with hood - 4X16 Baker Street White Subway tile kitchen backsplash - Tray ceiling feature in master bedroom - Clerestory windows added in master - Upgraded master shower with tiles walls, cultured marble base, corner bench, and semi-frameless door - Upgraded Brushed Nickel hardware and custom lighting in bathroom
This property is off market, which means it's not currently listed for sale or rent on Zillow. This may be different from what's available on other websites or public sources.


