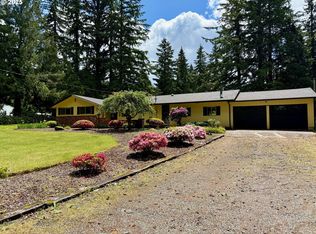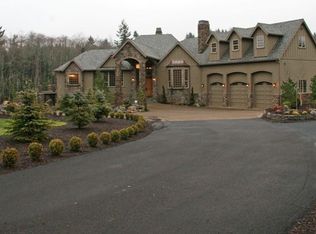Sold
$800,000
20125 S Lower Highland Rd, Beavercreek, OR 97004
2beds
2,210sqft
Residential, Single Family Residence
Built in 1980
9.79 Acres Lot
$783,300 Zestimate®
$362/sqft
$2,556 Estimated rent
Home value
$783,300
Estimated sales range
Not available
$2,556/mo
Zestimate® history
Loading...
Owner options
Explore your selling options
What's special
Amazing, secluded acreage w/marketable timber(Estimated well over $100k!)! Just under 10 ACRES(9.79) located in the highly desirable Highland neighborhood of Beavercreek! Trail leads all the way to the back of the property - survey of record, fenced +some cross fencing. Well maintained septic, well & home w/updated furnace/heat pump w/A/C. 2 bd + 2 bonus rooms, tons of storage throughout! 2 car o'sized Gar. Generator on site. Awesome shop, approx. 40x66, concrete floor, hay/barn & storage. Woodshed, additional covered carport area & greenhouse. Property backs to large BLM parcel. A gorgeous piece of paradise to make your own!
Zillow last checked: 8 hours ago
Listing updated: January 30, 2025 at 10:02am
Listed by:
Nicole Gherman 503-939-1407,
Premiere Property Group, LLC
Bought with:
Todd Crawford, 951100133
John L. Scott
Source: RMLS (OR),MLS#: 24409173
Facts & features
Interior
Bedrooms & bathrooms
- Bedrooms: 2
- Bathrooms: 2
- Full bathrooms: 1
- Partial bathrooms: 1
- Main level bathrooms: 2
Primary bedroom
- Features: Closet, Wallto Wall Carpet
- Level: Main
- Area: 110
- Dimensions: 11 x 10
Bedroom 2
- Features: Closet, Wallto Wall Carpet
- Level: Main
- Area: 81
- Dimensions: 9 x 9
Dining room
- Level: Main
- Area: 120
- Dimensions: 12 x 10
Family room
- Features: Vinyl Floor, Wood Stove
- Level: Lower
- Area: 260
- Dimensions: 20 x 13
Kitchen
- Features: Builtin Features, Dishwasher, Microwave, Sliding Doors, Free Standing Range, Free Standing Refrigerator, Vinyl Floor
- Level: Main
- Area: 204
- Width: 17
Living room
- Features: Formal, Wallto Wall Carpet
- Level: Main
- Area: 208
- Dimensions: 13 x 16
Office
- Features: Builtin Features, Vinyl Floor
- Level: Lower
- Area: 143
- Dimensions: 11 x 13
Heating
- Forced Air
Cooling
- Central Air, Heat Pump
Appliances
- Included: Dishwasher, Free-Standing Range, Free-Standing Refrigerator, Microwave, Electric Water Heater
Features
- Ceiling Fan(s), Built-in Features, Closet, Formal, Storage
- Flooring: Vinyl, Wall to Wall Carpet, Concrete
- Doors: Storm Door(s), Sliding Doors
- Windows: Aluminum Frames, Storm Window(s)
- Basement: Full
- Number of fireplaces: 1
- Fireplace features: Stove, Wood Burning Stove
Interior area
- Total structure area: 2,210
- Total interior livable area: 2,210 sqft
Property
Parking
- Total spaces: 2
- Parking features: Driveway, RV Access/Parking, Garage Door Opener, Carport, Oversized
- Garage spaces: 2
- Has carport: Yes
- Has uncovered spaces: Yes
Accessibility
- Accessibility features: Utility Room On Main, Accessibility
Features
- Stories: 2
- Patio & porch: Covered Deck, Deck, Porch
- Exterior features: Garden, Yard
- Fencing: Cross Fenced,Fenced
- Has view: Yes
- View description: Trees/Woods
Lot
- Size: 9.79 Acres
- Features: Merchantable Timber, Private, Trees, Wooded, Acres 7 to 10
Details
- Additional structures: Barn, Greenhouse, RVParking, Workshop, Barnnull, HayStorage
- Parcel number: 00923237
- Zoning: TBR
Construction
Type & style
- Home type: SingleFamily
- Architectural style: Ranch
- Property subtype: Residential, Single Family Residence
Materials
- Concrete, Metal Siding, Vinyl Siding
- Foundation: Concrete Perimeter
- Roof: Composition
Condition
- Resale
- New construction: No
- Year built: 1980
Utilities & green energy
- Gas: Propane
- Sewer: Septic Tank
- Water: Private, Well
- Utilities for property: Cable Connected
Community & neighborhood
Location
- Region: Beavercreek
- Subdivision: Clarkes - Highland
Other
Other facts
- Listing terms: Cash,Conventional
- Road surface type: Gravel, Paved
Price history
| Date | Event | Price |
|---|---|---|
| 1/30/2025 | Sold | $800,000-3%$362/sqft |
Source: | ||
| 12/16/2024 | Pending sale | $825,000$373/sqft |
Source: | ||
| 9/30/2024 | Price change | $825,000-13.2%$373/sqft |
Source: | ||
| 9/9/2024 | Listed for sale | $950,000+72.8%$430/sqft |
Source: | ||
| 11/23/2008 | Listing removed | $549,900$249/sqft |
Source: Point2 #8075794 Report a problem | ||
Public tax history
| Year | Property taxes | Tax assessment |
|---|---|---|
| 2025 | $5,730 +2.8% | $398,932 +3% |
| 2024 | $5,572 +15.5% | $387,313 +3% |
| 2023 | $4,826 +6.5% | $376,033 +3% |
Find assessor info on the county website
Neighborhood: 97004
Nearby schools
GreatSchools rating
- 8/10Clarkes Elementary SchoolGrades: K-5Distance: 3.5 mi
- 7/10Molalla River Middle SchoolGrades: 6-8Distance: 10.2 mi
- 6/10Molalla High SchoolGrades: 9-12Distance: 9.4 mi
Schools provided by the listing agent
- Elementary: Clarkes
- Middle: Molalla River
- High: Molalla
Source: RMLS (OR). This data may not be complete. We recommend contacting the local school district to confirm school assignments for this home.
Get a cash offer in 3 minutes
Find out how much your home could sell for in as little as 3 minutes with a no-obligation cash offer.
Estimated market value$783,300
Get a cash offer in 3 minutes
Find out how much your home could sell for in as little as 3 minutes with a no-obligation cash offer.
Estimated market value
$783,300

