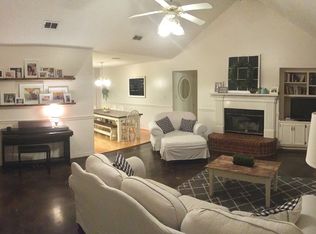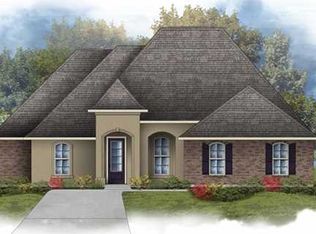Tons of updates in this charming Fairhope home! This 3 Bedroom, 2 Bathroom, 1,900 square feet home has so much to offer! The exterior features a side entry garage, fenced in backyard, and large back deck. Stepping inside you'll find wood floors in the living and dining room, and high ceilings in the large living room. Off of the living room is a galley style kitchen with recently upgraded granite countertops, recessed lighting and stainless steel appliances. The private master suite includes trey ceilings, double vanities, separate tub and shower, and two walk-in closets. A huge bonus with this property is the 20x10 office/playroom/tv room behind the living area. Recent upgrades to the property include - new roof in 2012, kitchen countertops and appliances in 2013, inside AC replacement in 2013, and more! Don't wait, call your favorite Realtor about this property today! Property is tenant occupied until May 30, no same say showings allowed. Listing agent is owner and will be participating in sale.
This property is off market, which means it's not currently listed for sale or rent on Zillow. This may be different from what's available on other websites or public sources.


