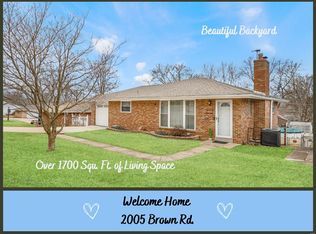Closed
Listing Provided by:
Diane Patershuk 314-477-7673,
ReeceNichols Real Estate,
Rod Patershuk 314-997-7600,
ReeceNichols Real Estate
Bought with: Coldwell Banker Realty - Gundaker West Regional
Price Unknown
2013 Brown Rd, Saint Louis, MO 63114
2beds
2,015sqft
Single Family Residence
Built in 1954
7,801.6 Square Feet Lot
$187,900 Zestimate®
$--/sqft
$1,766 Estimated rent
Home value
$187,900
$175,000 - $203,000
$1,766/mo
Zestimate® history
Loading...
Owner options
Explore your selling options
What's special
All brick home with great curb appeal! 2 plus bedroom, 2 bath ranch in a great location.
Open floor plan. Large living dining area with carpet over wood flooring, wood burning fireplace and secure glass block accent windows. Roman shades are included. Eat-in kitchen with handsome oak cabinets and tile wainscoting. 2 main level bedrooms with carpet over wood floors. Tiled bath with glass bock window. Downstairs recently updated luxury vinyl plank flooring in rec area and second kitchen with electric range, dishwasher, fridge, and plenty of cabinets. Second bath with subway tile and jetted tub.
POSSIBLE 3RD BEDROOM IN LOWER LEVEL. Walkout to expansive covered patio with ceiling fans and fenced backyard with perennial plantings and attached utility shed. Utility/Laundry room with washer dryer sump pump with battery backup newer HVAC and Newer HW heater. Attached garage. Close to lots of shopping and transportation.
Zillow last checked: 8 hours ago
Listing updated: April 28, 2025 at 05:24pm
Listing Provided by:
Diane Patershuk 314-477-7673,
ReeceNichols Real Estate,
Rod Patershuk 314-997-7600,
ReeceNichols Real Estate
Bought with:
Nancho Rodriguez, 2018006602
Coldwell Banker Realty - Gundaker West Regional
Source: MARIS,MLS#: 25007730 Originating MLS: St. Louis Association of REALTORS
Originating MLS: St. Louis Association of REALTORS
Facts & features
Interior
Bedrooms & bathrooms
- Bedrooms: 2
- Bathrooms: 2
- Full bathrooms: 2
- Main level bathrooms: 1
- Main level bedrooms: 2
Bedroom
- Level: Main
- Area: 154
- Dimensions: 11x14
Bedroom
- Level: Main
- Area: 176
- Dimensions: 16x11
Bonus room
- Level: Lower
- Area: 132
- Dimensions: 11x12
Dining room
- Level: Main
- Area: 126
- Dimensions: 9x14
Kitchen
- Level: Main
- Area: 156
- Dimensions: 12x13
Kitchen
- Level: Lower
- Area: 182
- Dimensions: 14x13
Living room
- Level: Main
- Area: 204
- Dimensions: 12x17
Recreation room
- Level: Lower
- Area: 490
- Dimensions: 14x35
Heating
- Forced Air, Natural Gas
Cooling
- Central Air, Electric
Appliances
- Included: Dishwasher, Disposal, Microwave, Electric Range, Electric Oven, Refrigerator, Gas Water Heater
Features
- Dining/Living Room Combo, Open Floorplan, Eat-in Kitchen
- Flooring: Carpet, Hardwood
- Basement: Full,Sleeping Area,Sump Pump
- Number of fireplaces: 1
- Fireplace features: Recreation Room, Wood Burning, Living Room
Interior area
- Total structure area: 2,015
- Total interior livable area: 2,015 sqft
- Finished area above ground: 1,110
- Finished area below ground: 905
Property
Parking
- Total spaces: 1
- Parking features: Attached, Garage, Off Street
- Attached garage spaces: 1
Features
- Levels: One
- Patio & porch: Patio
Lot
- Size: 7,801 sqft
- Dimensions: 60 x 130
Details
- Additional structures: Shed(s)
- Parcel number: 15k110486
- Special conditions: Standard
Construction
Type & style
- Home type: SingleFamily
- Architectural style: Traditional,Ranch
- Property subtype: Single Family Residence
Materials
- Brick Veneer
Condition
- Year built: 1954
Utilities & green energy
- Sewer: Public Sewer
- Water: Public
Community & neighborhood
Security
- Security features: Smoke Detector(s)
Location
- Region: Saint Louis
- Subdivision: Winfield Terrace
Other
Other facts
- Listing terms: Cash,Conventional,FHA
- Ownership: Private
Price history
| Date | Event | Price |
|---|---|---|
| 3/20/2025 | Sold | -- |
Source: | ||
| 2/15/2025 | Pending sale | $185,000$92/sqft |
Source: | ||
| 2/13/2025 | Listed for sale | $185,000+76.2%$92/sqft |
Source: | ||
| 9/13/2013 | Listing removed | $950 |
Source: Realty Executives of St. Louis #13043407 Report a problem | ||
| 8/10/2013 | Price change | $950-2.6% |
Source: Realty Executives of St. Louis #13043407 Report a problem | ||
Public tax history
| Year | Property taxes | Tax assessment |
|---|---|---|
| 2025 | -- | $33,710 +14.5% |
| 2024 | $2,517 +2.2% | $29,450 |
| 2023 | $2,461 +8% | $29,450 +23.2% |
Find assessor info on the county website
Neighborhood: 63114
Nearby schools
GreatSchools rating
- 6/10Wyland Elementary SchoolGrades: K-5Distance: 0.2 mi
- 5/10Ritenour Middle SchoolGrades: 6-8Distance: 1 mi
- 2/10Ritenour Sr. High SchoolGrades: 9-12Distance: 1.3 mi
Schools provided by the listing agent
- Elementary: Wyland Elem.
- Middle: Ritenour Middle
- High: Ritenour Sr. High
Source: MARIS. This data may not be complete. We recommend contacting the local school district to confirm school assignments for this home.
Get a cash offer in 3 minutes
Find out how much your home could sell for in as little as 3 minutes with a no-obligation cash offer.
Estimated market value$187,900
Get a cash offer in 3 minutes
Find out how much your home could sell for in as little as 3 minutes with a no-obligation cash offer.
Estimated market value
$187,900
