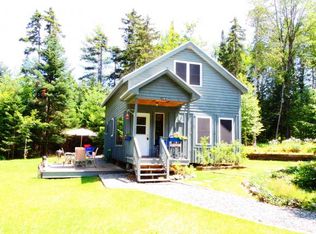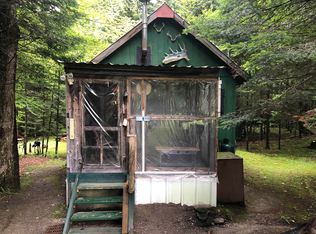Closed
Listed by:
Ryan Pronto,
Jim Campbell Real Estate 802-334-3400
Bought with: Conley Country Real Estate & Insurance
$385,000
2013 Carter Road, Lowell, VT 05847
5beds
2,450sqft
Ranch
Built in 1976
12.6 Acres Lot
$393,100 Zestimate®
$157/sqft
$2,665 Estimated rent
Home value
$393,100
Estimated sales range
Not available
$2,665/mo
Zestimate® history
Loading...
Owner options
Explore your selling options
What's special
Private country setting on 12.6 acres with views of Jay Peak and the surrounding Green Mountain Range. The property features a well built ranch style home with an attached 2-car garage, a detached workshop/storage barn (22’x44’), storage shed, a large open lawn area with a beautiful pond, wooded areas with trails and frontage on LeClair Brook that meanders through the lot with numerous swimming holes. The home consists of 1400sq.ft. on the main level with an open kitchen/dining/living area, 3 bedrooms, a fully remodeled bathroom and access to the enclosed sunroom/three seasons porch. The lower level is mostly finished with 2 additional bedrooms, a ¾ bath, family room and unfinished workshop area. Additional features include a new roof in 2024, fully insulated & heated garage, large front & back decks, tiled & hardwood floors and granite counters. All serviced by an onsite drilled well, septic, on demand hot water heater and a 3-flue chimney with independent oil & wood boilers as well as a wood stove to heat the garage. Numerous apple trees & berry bushes throughout the property and direct access to both the VAST (snowmobile) & VASA (ATV) trails systems. Located just 15 mins. to Jay Peak Resort. This is Vermont country living at its finest.
Zillow last checked: 8 hours ago
Listing updated: September 16, 2024 at 10:41am
Listed by:
Ryan Pronto,
Jim Campbell Real Estate 802-334-3400
Bought with:
Michael Conley
Conley Country Real Estate & Insurance
Source: PrimeMLS,MLS#: 4997100
Facts & features
Interior
Bedrooms & bathrooms
- Bedrooms: 5
- Bathrooms: 2
- Full bathrooms: 2
Heating
- Oil, Wood, Baseboard, Hot Water
Cooling
- None
Appliances
- Included: Dishwasher, Dryer, Microwave, Gas Range, Refrigerator, Washer, Instant Hot Water
- Laundry: In Basement
Features
- Ceiling Fan(s), Dining Area, Kitchen Island, Kitchen/Dining, Kitchen/Living, Natural Light
- Flooring: Carpet, Ceramic Tile, Hardwood, Laminate
- Windows: Screens, Double Pane Windows
- Basement: Concrete Floor,Partially Finished,Interior Stairs,Interior Entry
Interior area
- Total structure area: 2,800
- Total interior livable area: 2,450 sqft
- Finished area above ground: 1,400
- Finished area below ground: 1,050
Property
Parking
- Total spaces: 2
- Parking features: Crushed Stone, Gravel, Auto Open, Direct Entry, Garage
- Garage spaces: 2
Accessibility
- Accessibility features: 1st Floor 3/4 Bathroom, 1st Floor Bedroom, 1st Floor Full Bathroom, 1st Floor Hrd Surfce Flr, Kitchen w/5 Ft. Diameter, One-Level Home
Features
- Levels: One
- Stories: 1
- Patio & porch: Enclosed Porch
- Exterior features: Deck, Garden, Shed
- Has view: Yes
- View description: Mountain(s)
- Waterfront features: Pond, Pond Site, Stream
Lot
- Size: 12.60 Acres
- Features: Country Setting, Open Lot, Other, Recreational, Trail/Near Trail, Wooded, Near Skiing, Near Snowmobile Trails, Rural, Near ATV Trail
Details
- Additional structures: Outbuilding
- Parcel number: 36011110129
- Zoning description: Lowell
- Other equipment: Satellite Dish
Construction
Type & style
- Home type: SingleFamily
- Architectural style: Ranch
- Property subtype: Ranch
Materials
- T1-11 Exterior
- Foundation: Concrete
- Roof: Asphalt Shingle
Condition
- New construction: No
- Year built: 1976
Utilities & green energy
- Electric: 100 Amp Service, Circuit Breakers
- Sewer: 1000 Gallon, Septic Tank
- Utilities for property: Propane, Phone Available, Other
Community & neighborhood
Security
- Security features: Carbon Monoxide Detector(s), Battery Smoke Detector
Location
- Region: Lowell
Other
Other facts
- Road surface type: Gravel
Price history
| Date | Event | Price |
|---|---|---|
| 9/16/2024 | Sold | $385,000-3.5%$157/sqft |
Source: | ||
| 6/26/2024 | Price change | $399,000-3.9%$163/sqft |
Source: | ||
| 5/23/2024 | Listed for sale | $415,000$169/sqft |
Source: | ||
Public tax history
| Year | Property taxes | Tax assessment |
|---|---|---|
| 2024 | -- | $179,100 |
| 2023 | -- | $179,100 |
| 2022 | -- | $179,100 |
Find assessor info on the county website
Neighborhood: 05847
Nearby schools
GreatSchools rating
- 2/10Lowell Graded SchoolGrades: PK-8Distance: 2 mi
- 5/10North Country Senior Uhsd #22Grades: 9-12Distance: 13.5 mi
Schools provided by the listing agent
- Elementary: Lowell Graded School
- High: North Country Union High Sch
- District: North Country Supervisory Union
Source: PrimeMLS. This data may not be complete. We recommend contacting the local school district to confirm school assignments for this home.
Get pre-qualified for a loan
At Zillow Home Loans, we can pre-qualify you in as little as 5 minutes with no impact to your credit score.An equal housing lender. NMLS #10287.

