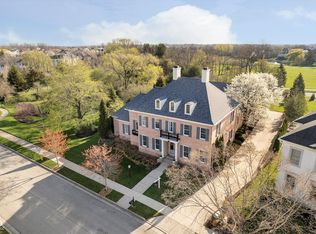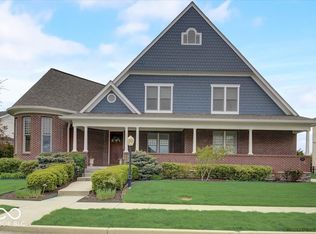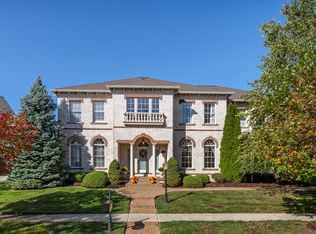Sold
$1,475,000
2013 Finchley Rd, Carmel, IN 46032
6beds
7,204sqft
Residential, Single Family Residence
Built in 2005
0.49 Acres Lot
$1,513,500 Zestimate®
$205/sqft
$7,001 Estimated rent
Home value
$1,513,500
$1.42M - $1.62M
$7,001/mo
Zestimate® history
Loading...
Owner options
Explore your selling options
What's special
Welcome to this stunning, original-owner home built by renowned builder Will Wright, located in the highly sought-after Village of West Clay, one of a small number of Will Wright estate lot homes in the community. Situated on a sprawling estate lot just under half an acre, this majestic residence boasts timeless traditional Regency style architecture with undeniable curb appeal. The exterior showcases antiqued brick with eifs surround oversized windows and a charming custom iron balcony, creating a grand yet inviting entrance. Step inside and be greeted by soaring cathedral ceilings and expansive floor-to-ceiling windows in the great room, all accentuated by intricate coffered ceilings and custom woodwork, a hallmark of this home's exceptional craftsmanship. The attention to detail continues throughout, with beautifully detailed trim and custom millwork that make this home truly one of a kind, elevating each room with a unique touch not commonly found in today's market. The chef's kitchen, complete with new appliances included in the sale, offers plenty of space for preparing gourmet meals and flows seamlessly into the bright and airy eat-in kitchen area. The mudroom and breezeway entrance add convenience, while the elegant wood front door serves as a striking focal point. The home's custom woodwork extends into the library, creating a sophisticated and functional workspace. Offering a total of 6 bedrooms and 4.5 baths across 7,200 total square feet, this home is designed for both comfort and style. The upper level features a large primary ensuite offering complete luxury and respite, along with 3 additional bedrooms and 2 bathrooms. The lower level offers abundant storage, a spacious recreation area, and 2 additional bedrooms connected by a Jack and Jill bath. Outside, enjoy the expansive paver patio surrounded by lush landscaping, overlooking the large estate lot -perfect for entertaining or simply relaxing in your own private oasis.
Zillow last checked: 8 hours ago
Listing updated: November 01, 2024 at 01:12pm
Listing Provided by:
Michelle Armstrong 317-531-5046,
Encore Sotheby's International
Bought with:
Kyle Ingle
Keller Williams Indpls Metro N
Source: MIBOR as distributed by MLS GRID,MLS#: 21999787
Facts & features
Interior
Bedrooms & bathrooms
- Bedrooms: 6
- Bathrooms: 5
- Full bathrooms: 4
- 1/2 bathrooms: 1
- Main level bathrooms: 1
Primary bedroom
- Features: Carpet
- Level: Upper
- Area: 375 Square Feet
- Dimensions: 25X15
Bedroom 2
- Features: Carpet
- Level: Upper
- Area: 195 Square Feet
- Dimensions: 15X13
Bedroom 3
- Features: Carpet
- Level: Upper
- Area: 195 Square Feet
- Dimensions: 15X13
Bedroom 4
- Features: Carpet
- Level: Upper
- Area: 180 Square Feet
- Dimensions: 15X12
Bedroom 5
- Features: Carpet
- Level: Basement
- Area: 196 Square Feet
- Dimensions: 14X14
Bedroom 6
- Features: Carpet
- Level: Basement
- Area: 180 Square Feet
- Dimensions: 15X12
Breakfast room
- Features: Hardwood
- Level: Main
- Area: 72 Square Feet
- Dimensions: 6X12
Dining room
- Features: Hardwood
- Level: Main
- Area: 195 Square Feet
- Dimensions: 15X13
Foyer
- Features: Hardwood
- Level: Main
- Area: 117 Square Feet
- Dimensions: 13X9
Great room
- Features: Hardwood
- Level: Main
- Area: 342 Square Feet
- Dimensions: 19X18
Kitchen
- Features: Hardwood
- Level: Main
- Area: 350 Square Feet
- Dimensions: 25X14
Laundry
- Features: Tile-Ceramic
- Level: Main
- Area: 154 Square Feet
- Dimensions: 14X11
Living room
- Features: Hardwood
- Level: Main
- Area: 247 Square Feet
- Dimensions: 13X19
Office
- Features: Hardwood
- Level: Main
- Area: 225 Square Feet
- Dimensions: 15X15
Play room
- Features: Carpet
- Level: Basement
- Area: 360 Square Feet
- Dimensions: 20X18
Heating
- Forced Air
Cooling
- Has cooling: Yes
Appliances
- Included: Dishwasher, Electric Water Heater, Disposal, Microwave, Gas Oven, Range Hood, Refrigerator, Washer
- Laundry: Main Level
Features
- Double Vanity, Breakfast Bar, Bookcases, Cathedral Ceiling(s), Tray Ceiling(s), Kitchen Island, Entrance Foyer, Hardwood Floors, Eat-in Kitchen, Pantry, Walk-In Closet(s)
- Flooring: Hardwood
- Windows: Screens, Windows Vinyl, Wood Work Painted
- Basement: Ceiling - 9+ feet,Daylight,Egress Window(s),Finished,Storage Space
- Number of fireplaces: 1
- Fireplace features: Gas Log, Great Room
Interior area
- Total structure area: 7,204
- Total interior livable area: 7,204 sqft
- Finished area below ground: 2,448
Property
Parking
- Total spaces: 3
- Parking features: Attached
- Attached garage spaces: 3
- Details: Garage Parking Other(Garage Door Opener)
Features
- Levels: Two
- Stories: 2
- Patio & porch: Breeze Way, Covered, Patio
- Exterior features: Sprinkler System
Lot
- Size: 0.49 Acres
- Features: Cul-De-Sac, Curbs, Sidewalks, Suburb
Details
- Parcel number: 290933015013000018
- Horse amenities: None
Construction
Type & style
- Home type: SingleFamily
- Architectural style: Traditional
- Property subtype: Residential, Single Family Residence
Materials
- Brick, Stucco
- Foundation: Concrete Perimeter
Condition
- New construction: No
- Year built: 2005
Utilities & green energy
- Water: Municipal/City
Community & neighborhood
Security
- Security features: Security Service
Location
- Region: Carmel
- Subdivision: The Village Of Westclay
HOA & financial
HOA
- Has HOA: Yes
- HOA fee: $564 quarterly
- Amenities included: Clubhouse, Exercise Course, Fitness Center, Maintenance, Park, Playground, Snow Removal, Tennis Court(s)
- Services included: Association Home Owners, Clubhouse, Entrance Common, Exercise Room, Maintenance, ParkPlayground, Snow Removal, Tennis Court(s)
- Association phone: 317-574-1164
Price history
| Date | Event | Price |
|---|---|---|
| 11/1/2024 | Sold | $1,475,000-1.6%$205/sqft |
Source: | ||
| 9/30/2024 | Pending sale | $1,499,000$208/sqft |
Source: | ||
| 9/20/2024 | Listed for sale | $1,499,000+836.9%$208/sqft |
Source: | ||
| 7/7/2005 | Sold | $160,000$22/sqft |
Source: | ||
Public tax history
| Year | Property taxes | Tax assessment |
|---|---|---|
| 2024 | $12,921 -0.7% | $1,173,900 +4.2% |
| 2023 | $13,014 +13.3% | $1,126,700 +0.4% |
| 2022 | $11,490 +15.1% | $1,122,600 +12.1% |
Find assessor info on the county website
Neighborhood: 46032
Nearby schools
GreatSchools rating
- 8/10Clay Center Elementary SchoolGrades: PK-5Distance: 1 mi
- 9/10Creekside Middle SchoolGrades: 6-8Distance: 1.3 mi
- 10/10Carmel High SchoolGrades: 9-12Distance: 4 mi
Schools provided by the listing agent
- Elementary: West Clay Elementary School
- Middle: Creekside Middle School
Source: MIBOR as distributed by MLS GRID. This data may not be complete. We recommend contacting the local school district to confirm school assignments for this home.
Get a cash offer in 3 minutes
Find out how much your home could sell for in as little as 3 minutes with a no-obligation cash offer.
Estimated market value$1,513,500
Get a cash offer in 3 minutes
Find out how much your home could sell for in as little as 3 minutes with a no-obligation cash offer.
Estimated market value
$1,513,500


