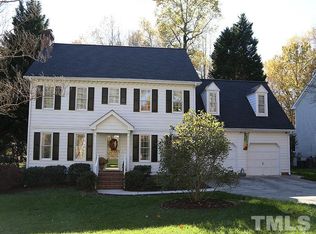Sold for $690,000
$690,000
2013 Hamrick Dr, Raleigh, NC 27615
4beds
2,988sqft
Single Family Residence, Residential
Built in 1986
0.42 Acres Lot
$678,600 Zestimate®
$231/sqft
$2,918 Estimated rent
Home value
$678,600
$645,000 - $713,000
$2,918/mo
Zestimate® history
Loading...
Owner options
Explore your selling options
What's special
Don't miss this beautifully maintained single-family home in the highly sought-after Stonehenge neighborhood of North Raleigh! At just under 3,000 square ft, this home features 4 bedrooms, 2.5 bathrooms, a bonus room and a home office/flex space. This home has brand new kitchen appliances, updated light fixtures, majority fresh paint, a walk-in attic, walk-in closets, and new carpet throughout the second floor. Enjoy outdoor living with a large screened-in porch, a spacious back deck, a flat and private backyard, and an attached two car garage. Just minutes from parks, shopping and dining with easy access to 540 and 440.
Zillow last checked: 8 hours ago
Listing updated: December 02, 2025 at 09:24am
Listed by:
Kathryn Pegg Nussman 919-818-1634,
Relevate Real Estate Inc.,
Andrea Stoddard 919-604-7795,
Relevate Real Estate Inc.
Bought with:
Bryan Moore, 220708
Bryan Moore, Broker
Source: Doorify MLS,MLS#: 10110076
Facts & features
Interior
Bedrooms & bathrooms
- Bedrooms: 4
- Bathrooms: 3
- Full bathrooms: 2
- 1/2 bathrooms: 1
Heating
- Central, Forced Air, Heat Pump, Zoned
Cooling
- Central Air, Dual
Appliances
- Included: Dishwasher, Electric Range, Ice Maker, Microwave, Refrigerator, Stainless Steel Appliance(s)
- Laundry: Laundry Room, Upper Level
Features
- Bathtub/Shower Combination, Built-in Features, Ceiling Fan(s), Chandelier, Crown Molding, Granite Counters, Kitchen Island, Natural Woodwork, Separate Shower, Smooth Ceilings
- Flooring: Carpet, Ceramic Tile, Reclaimed Wood
- Windows: Insulated Windows
- Basement: Crawl Space
- Common walls with other units/homes: No Common Walls
Interior area
- Total structure area: 2,988
- Total interior livable area: 2,988 sqft
- Finished area above ground: 2,988
- Finished area below ground: 0
Property
Parking
- Total spaces: 2
- Parking features: Attached, Concrete, Driveway, Garage
- Attached garage spaces: 2
Features
- Levels: Two
- Stories: 2
- Patio & porch: Deck, Front Porch, Porch, Rear Porch, Screened
- Exterior features: Private Yard, Rain Gutters
- Has view: Yes
Lot
- Size: 0.42 Acres
- Features: Back Yard, Landscaped, Level
Details
- Additional structures: Shed(s)
- Parcel number: 0798601893
- Special conditions: Standard
Construction
Type & style
- Home type: SingleFamily
- Architectural style: Traditional
- Property subtype: Single Family Residence, Residential
Materials
- Vinyl Siding
- Foundation: Block
- Roof: Shingle
Condition
- New construction: No
- Year built: 1986
Utilities & green energy
- Sewer: Public Sewer
- Water: Public
Community & neighborhood
Location
- Region: Raleigh
- Subdivision: Stonehenge
Price history
| Date | Event | Price |
|---|---|---|
| 9/3/2025 | Sold | $690,000-4.8%$231/sqft |
Source: | ||
| 8/9/2025 | Pending sale | $725,000$243/sqft |
Source: | ||
| 7/19/2025 | Price change | $725,000-3.3%$243/sqft |
Source: | ||
| 7/17/2025 | Listed for sale | $750,000+183%$251/sqft |
Source: | ||
| 8/16/2002 | Sold | $265,000+6.9%$89/sqft |
Source: Public Record Report a problem | ||
Public tax history
| Year | Property taxes | Tax assessment |
|---|---|---|
| 2025 | $4,992 +0.4% | $570,109 |
| 2024 | $4,971 +14.7% | $570,109 +44% |
| 2023 | $4,336 +7.6% | $395,953 |
Find assessor info on the county website
Neighborhood: North Raleigh
Nearby schools
GreatSchools rating
- 5/10Lead Mine ElementaryGrades: K-5Distance: 1.1 mi
- 5/10Carroll MiddleGrades: 6-8Distance: 4.1 mi
- 6/10Sanderson HighGrades: 9-12Distance: 2.8 mi
Schools provided by the listing agent
- Elementary: Wake - Lead Mine
- Middle: Wake - Carroll
- High: Wake - Sanderson
Source: Doorify MLS. This data may not be complete. We recommend contacting the local school district to confirm school assignments for this home.
Get a cash offer in 3 minutes
Find out how much your home could sell for in as little as 3 minutes with a no-obligation cash offer.
Estimated market value$678,600
Get a cash offer in 3 minutes
Find out how much your home could sell for in as little as 3 minutes with a no-obligation cash offer.
Estimated market value
$678,600
