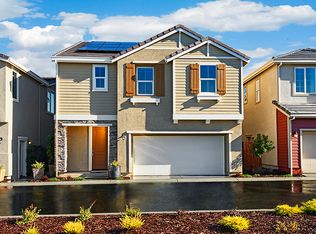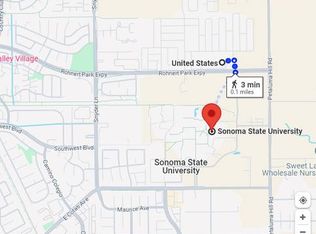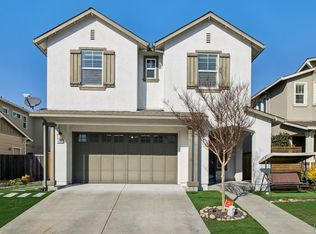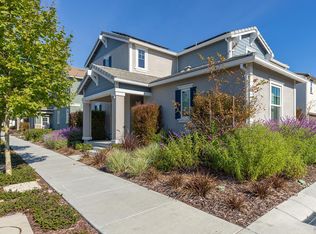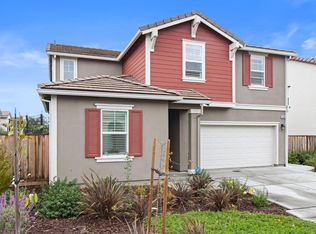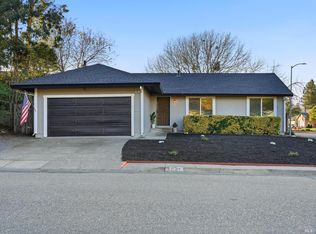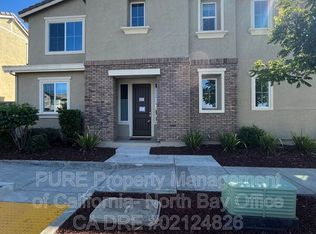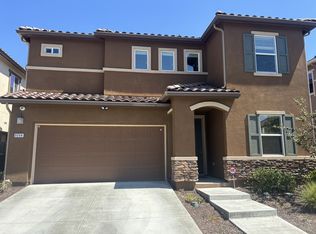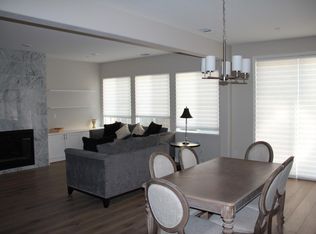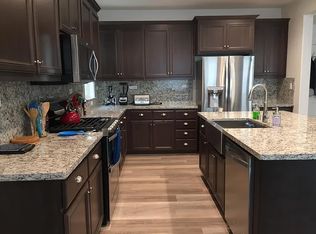Former model home with furniture and artwork included, or available without furnishings at buyer's option. This immaculately maintained home in the desirable K-section of Rohnert Park includes numerous upgrades such as a modern designer kitchen with quartz counter tops and stainless-steel appliances, beautiful wood flooring, upgraded luxurious carpeting, tile and wall coverings, light fixtures, air conditioning, pre-wiring for EV charging in garage, solar panels (paid off) and much more. This home is a sanctuary to come home to with its open, airy floor plan. The spacious upstairs loft can be used for family enjoyment or can be a great work-from-home area. The backyard features a covered patio for relaxing by a four-fountain water feature, making the exterior living space as elegant as it is low maintenance. While the home is nestled away from the road traffic, it is also conveniently located across the street to Twin Creeks Park for easy access to community fun. The neighborhood was designed with generous walking paths, views of rolling hills and is also a very short distance to the renowned SSU Green Music Center for the Arts that boasts Sonoma County culture at its best. This impressive turnkey property is a true gem. Don't miss the opportunity to host family and friends in the beauty of this designer looking home.
Pending
$849,000
2013 Kingwood Road, Rohnert Park, CA 94928
4beds
2,490sqft
Est.:
Single Family Residence
Built in 2018
3,140.68 Square Feet Lot
$848,500 Zestimate®
$341/sqft
$105/mo HOA
What's special
Four-fountain water featureUpgraded luxurious carpetingModern designer kitchenOpen airy floor planStainless-steel appliancesViews of rolling hillsSpacious upstairs loft
- 55 days |
- 1,810 |
- 39 |
Likely to sell faster than
Zillow last checked: 8 hours ago
Listing updated: 22 hours ago
Listed by:
Monique M Kimmer DRE #01435821 415-302-2418,
Navigate Real Estate 707-580-3499
Source: BAREIS,MLS#: 325046105 Originating MLS: Sonoma
Originating MLS: Sonoma
Facts & features
Interior
Bedrooms & bathrooms
- Bedrooms: 4
- Bathrooms: 3
- Full bathrooms: 3
Rooms
- Room types: Dining Room, Kitchen, Laundry, Living Room, Loft, Master Bathroom, Master Bedroom, Office, Possible Guest, Storage
Primary bedroom
- Level: Upper
Bedroom
- Level: Lower,Main,Upper
Primary bathroom
- Features: Double Vanity, Low-Flow Shower(s), Low-Flow Toilet(s), Quartz, Shower Stall(s), Tile, Tub, Window
Bathroom
- Features: Double Vanity, Low-Flow Shower(s), Low-Flow Toilet(s), Quartz, Tile, Tub w/Shower Over, Window
- Level: Lower,Main,Upper
Dining room
- Features: Dining Bar, Dining/Living Combo
- Level: Lower,Main
Kitchen
- Features: Breakfast Area, Kitchen Island, Island w/Sink, Kitchen/Family Combo, Pantry Closet, Quartz Counter, Space in Kitchen
- Level: Lower,Main
Living room
- Level: Lower,Main
Heating
- Central, Fireplace Insert
Cooling
- Ceiling Fan(s), Central Air
Appliances
- Included: Built-In Gas Oven, Built-In Gas Range, Dishwasher, Disposal, Gas Cooktop, Range Hood, Microwave, Tankless Water Heater, Dryer, Washer
- Laundry: Cabinets, Inside Room, Sink, Upper Level
Features
- Formal Entry, Storage
- Flooring: Carpet, Laminate, Simulated Wood, Tile
- Windows: Dual Pane Full, Window Coverings, Screens
- Has basement: No
- Number of fireplaces: 1
- Fireplace features: Gas Starter, Insert, Living Room
Interior area
- Total structure area: 2,490
- Total interior livable area: 2,490 sqft
Video & virtual tour
Property
Parking
- Total spaces: 2
- Parking features: Attached, Enclosed, Garage Door Opener, Garage Faces Front, Guest, Inside Entrance, Private, Side By Side, Paved, Shared Driveway
- Attached garage spaces: 2
- Has uncovered spaces: Yes
Features
- Stories: 2
- Patio & porch: Patio
- Fencing: Back Yard,Fenced,Full,Wood
- Has view: Yes
- View description: Garden/Greenbelt, Hills
Lot
- Size: 3,140.68 Square Feet
- Features: Landscaped, Landscape Front, Low Maintenance, Shape Regular, Street Lights, Sidewalk/Curb/Gutter
Details
- Parcel number: 159620004000
- Special conditions: Offer As Is,Trust
Construction
Type & style
- Home type: SingleFamily
- Architectural style: Traditional
- Property subtype: Single Family Residence
Condition
- Year built: 2018
Details
- Builder name: Richmond American Homes
Utilities & green energy
- Electric: Photovoltaics Seller Owned
- Sewer: Public Sewer
- Water: Public
- Utilities for property: Cable Available, Electricity Connected, Internet Available, Natural Gas Available, Natural Gas Connected, Public, Underground Utilities
Green energy
- Energy efficient items: Appliances, Cooling, Doors, Heating, Insulation, Lighting, Thermostat, Water Heater, Windows
- Energy generation: Solar
Community & HOA
Community
- Security: Carbon Monoxide Detector(s), Fire Suppression System, Smoke Detector(s)
- Subdivision: University District Rohnert Park
HOA
- Has HOA: Yes
- Amenities included: Greenbelt, Park, Playground, Trail(s)
- Services included: Common Areas, Maintenance Grounds
- HOA fee: $105 monthly
- HOA name: University District Homes HOA
- HOA phone: 925-355-2100
Location
- Region: Rohnert Park
Financial & listing details
- Price per square foot: $341/sqft
- Tax assessed value: $770,000
- Annual tax amount: $11,843
- Date on market: 6/3/2025
- Electric utility on property: Yes
- Road surface type: Paved
Estimated market value
$848,500
$806,000 - $891,000
$4,352/mo
Price history
Price history
| Date | Event | Price |
|---|---|---|
| 2/11/2026 | Pending sale | $849,000$341/sqft |
Source: | ||
| 12/19/2025 | Listed for sale | $849,000$341/sqft |
Source: | ||
| 12/7/2025 | Listing removed | $849,000$341/sqft |
Source: | ||
| 11/24/2025 | Price change | $849,000-3.3%$341/sqft |
Source: | ||
| 10/2/2025 | Price change | $878,000-2.2%$353/sqft |
Source: | ||
Public tax history
Public tax history
| Year | Property taxes | Tax assessment |
|---|---|---|
| 2025 | $11,843 -12.5% | $770,000 -13.6% |
| 2024 | $13,533 +0.2% | $891,208 +2% |
| 2023 | $13,504 +0.1% | $873,734 +1.9% |
Find assessor info on the county website
BuyAbility℠ payment
Est. payment
$5,245/mo
Principal & interest
$4036
Property taxes
$807
Other costs
$402
Climate risks
Neighborhood: 94928
Nearby schools
GreatSchools rating
- 4/10Evergreen Elementary SchoolGrades: K-5Distance: 1.1 mi
- 4/10Lawrence E. Jones Middle SchoolGrades: 6-8Distance: 0.7 mi
- 4/10Rancho Cotate High SchoolGrades: 9-12Distance: 0.6 mi
Open to renting?
Browse rentals near this home.- Loading
