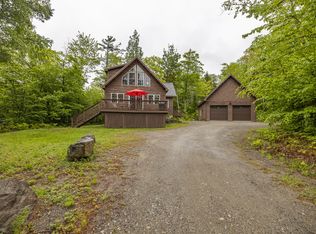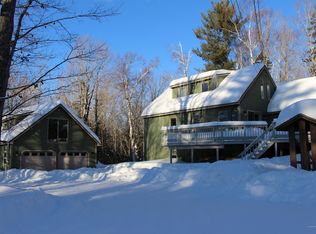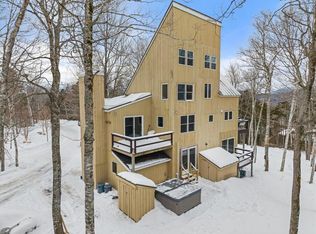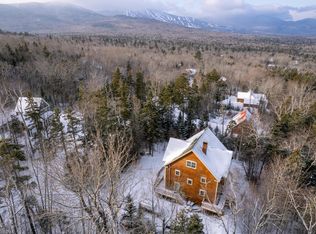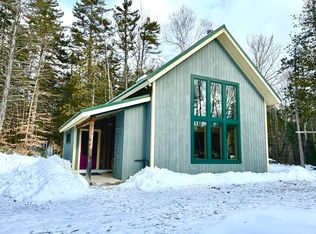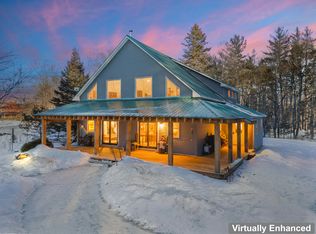Brand New Floors throughout! Welcome to this beautifully crafted, brand-new custom home in the highly sought-after Redington East neighborhood. Designed with both style and sustainability in mind, this exquisite craftsman-style retreat is built with durable cedar log siding, ensuring longevity and resistance to rot. Enjoy year-round comfort with a highly efficient geothermal heating and cooling system, the greenest climate control solution available—offering significant energy savings while reducing your environmental footprint. An automatic 48kW generator ensures uninterrupted power, while the self-owned 1,000-gallon propane tank provides added convenience. Inside, this three-bedroom, three-bathroom home boasts high-end finishes throughout. The luxurious master bath features a spa-like steam shower, while each bathroom is elegantly designed with modern tile work and sleek vanities. The 10-gallon-per-minute water pump guarantees strong water pressure, even when multiple fixtures are in use. At the heart of the home, the chef's kitchen is a dream come true, equipped with premium appliances, including a one-piece convection oven, convection microwave, and induction cooktop. The oversized kitchen island invites conversation and seamlessly connects to the open-concept living space, where expansive windows flood the home with natural light. Step outside to enjoy the great outdoors on two spacious decks, one of which features a six-person hot tub. The large, private yard with a fire pit is perfect for relaxing or entertaining guests. A two-car garage with direct interior access includes an electric vehicle charging station for modern convenience. Located on the Sugarloaf shuttle route, this home is the perfect ski retreat for Sugarloaf enthusiasts—offering easy access to world-class skiing, hiking, and outdoor adventure.
Active
$749,900
2013 Pine Road, Carrabassett Valley, ME 04947
3beds
2,200sqft
Est.:
Single Family Residence
Built in 2023
0.88 Acres Lot
$-- Zestimate®
$341/sqft
$42/mo HOA
What's special
Modern tile workTwo spacious decksSpa-like steam showerSleek vanitiesThree-bedroom three-bathroom homeHigh-end finishes throughoutDurable cedar log siding
- 203 days |
- 947 |
- 29 |
Zillow last checked: 8 hours ago
Listing updated: February 18, 2026 at 09:49am
Listed by:
Engel & Volkers Casco Bay
Source: Maine Listings,MLS#: 1613851
Tour with a local agent
Facts & features
Interior
Bedrooms & bathrooms
- Bedrooms: 3
- Bathrooms: 3
- Full bathrooms: 3
Bedroom 1
- Features: Walk-In Closet(s)
- Level: First
Bedroom 2
- Level: First
Bedroom 3
- Level: First
Family room
- Level: Basement
Great room
- Level: First
Kitchen
- Level: First
Heating
- Geothermal
Cooling
- Central Air
Features
- Flooring: Vinyl
- Windows: Double Pane Windows
- Number of fireplaces: 1
Interior area
- Total structure area: 2,200
- Total interior livable area: 2,200 sqft
- Finished area above ground: 1,500
- Finished area below ground: 700
Video & virtual tour
Property
Parking
- Total spaces: 2
- Parking features: Garage
- Garage spaces: 2
Accessibility
- Accessibility features: 36+ Inch Doors
Features
- Patio & porch: Deck
- Has spa: Yes
- Has view: Yes
- View description: Mountain(s), Scenic, Trees/Woods
Lot
- Size: 0.88 Acres
Details
- Zoning: Residential
Construction
Type & style
- Home type: SingleFamily
- Architectural style: Ranch
- Property subtype: Single Family Residence
Materials
- Roof: Shingle
Condition
- New Construction
- New construction: Yes
- Year built: 2023
Utilities & green energy
- Electric: Circuit Breakers, Generator Hookup
- Sewer: Private Sewer, Septic Tank
- Water: Private, Well
Green energy
- Energy efficient items: Ceiling Fans
- Water conservation: Low-Flow Fixtures, Other/See Internal Remarks
Community & HOA
Community
- Subdivision: Redington
HOA
- Has HOA: Yes
- HOA fee: $500 annually
Location
- Region: Kingfield
Financial & listing details
- Price per square foot: $341/sqft
- Annual tax amount: $1,569
- Date on market: 2/2/2026
Estimated market value
Not available
Estimated sales range
Not available
$3,467/mo
Price history
Price history
| Date | Event | Price |
|---|---|---|
| 8/2/2025 | Listed for sale | $749,900$341/sqft |
Source: | ||
| 6/1/2025 | Listing removed | $749,900$341/sqft |
Source: | ||
| 2/7/2025 | Listed for sale | $749,900-11.8%$341/sqft |
Source: | ||
| 8/13/2024 | Listing removed | $850,000$386/sqft |
Source: | ||
| 7/12/2024 | Listed for sale | $850,000$386/sqft |
Source: | ||
| 6/23/2024 | Listing removed | -- |
Source: | ||
| 1/23/2024 | Listed for sale | $850,000+2990.9%$386/sqft |
Source: | ||
| 12/23/2020 | Sold | $27,500-21.4%$13/sqft |
Source: | ||
| 3/30/2020 | Listed for sale | $35,000$16/sqft |
Source: CSM Real Estate #1134188 Report a problem | ||
Public tax history
Public tax history
Tax history is unavailable.BuyAbility℠ payment
Est. payment
$4,578/mo
Principal & interest
$3867
Property taxes
$669
HOA Fees
$42
Climate risks
Neighborhood: 04947
Nearby schools
GreatSchools rating
- 5/10Kingfield Elementary SchoolGrades: PK-4Distance: 9.7 mi
- NAKingfield Elementary SchoolGrades: PK-8Distance: 9.7 mi
- 6/10Mt Abram Regional High SchoolGrades: 9-12Distance: 12.2 mi
