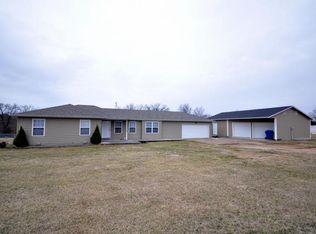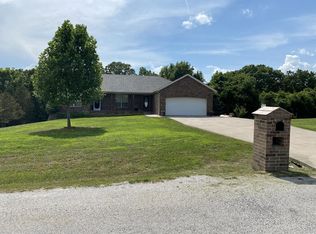Looking for a home on 3 acres outside of town, with a shop? This is it. This 5 bedroom, 3 bath home has a 2 car garage and a 2 car detached garage that would be great for a workshop or storage for all your toys. Workshop is 40X30 with 220 electric and a wood burning stove. Home has two living areas, wood stove, new carpet upstairs, and a huge front covered porch. Located in the Nixa school district and situated south of town in the rolling hills of the Ozarks.
This property is off market, which means it's not currently listed for sale or rent on Zillow. This may be different from what's available on other websites or public sources.


