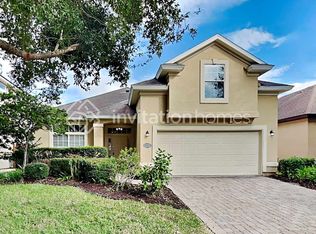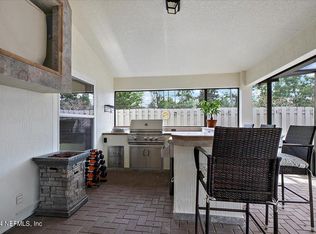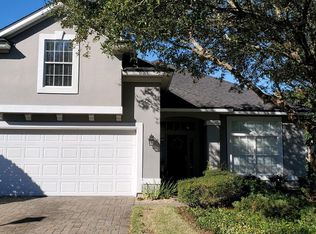Closed
$448,000
2013 SAILVIEW Road, Jacksonville, FL 32259
5beds
2,361sqft
Single Family Residence
Built in 2012
6,098.4 Square Feet Lot
$446,600 Zestimate®
$190/sqft
$2,911 Estimated rent
Home value
$446,600
$424,000 - $469,000
$2,911/mo
Zestimate® history
Loading...
Owner options
Explore your selling options
What's special
Welcome home to this incredibly well maintained home on a dead end road with an extended driveway that can easily hold 6 cars. You are in the only guard-gated community in sought after Julington Creek Plantation. Located in N. St. Johns County with the best school system in Florida, there is quick highway access and ever expanding retail and restaurants. The home is perfect! As you enter the foyer, there is a bedroom/bathroom up front. The home opens to the living area, dining area and kitchen! With vaulted ceilings and a skylight, there area is light and bright! Off the kitchen are 2 more bedrooms and a bathroom. The owner's suite is in the back of the home. It's large and private. The 5th bedroom and 4th bathroom are upstairs in a great bonus area. There is a lovely covered back porch outside. The water heater is brand new and AC was replaced in 2021. The home was freshly painted. The roof includes a radiant barrier, which can lead to 5-10% reduction in overall cooling costs This community is unparalleled in many ways with amazing amenities. Upgrades are currently under construction. The community has a great gym with child care, a cafe, multiple pools, waterslides, ping pong, tennis courts, basketball courts, sand volleyball, many lakes and sidewalks, multiple playgrounds and many fields for all sports. There is also a golf course running through the community that is available for a separate membership. As this home is "behind the gates", it has it's own pool and playground as well!
Zillow last checked: 8 hours ago
Listing updated: November 21, 2025 at 09:59am
Listed by:
TOBIN BOSSOLA 904-910-8084,
COLDWELL BANKER VANGUARD REALTY 904-269-7117
Bought with:
TOBIN BOSSOLA, 3164103
COLDWELL BANKER VANGUARD REALTY
Source: realMLS,MLS#: 2091754
Facts & features
Interior
Bedrooms & bathrooms
- Bedrooms: 5
- Bathrooms: 4
- Full bathrooms: 4
Heating
- Central, Electric
Cooling
- Central Air, Electric
Appliances
- Included: Dishwasher, Electric Oven, Electric Range, Microwave, Refrigerator
- Laundry: Electric Dryer Hookup, In Unit, Washer Hookup
Features
- Ceiling Fan(s), Entrance Foyer, Open Floorplan, Pantry, Primary Bathroom -Tub with Separate Shower, Master Downstairs, Split Bedrooms, Vaulted Ceiling(s), Walk-In Closet(s)
- Flooring: Carpet, Tile
- Windows: Skylight(s)
Interior area
- Total interior livable area: 2,361 sqft
Property
Parking
- Total spaces: 2
- Parking features: Attached, Garage
- Attached garage spaces: 2
Features
- Levels: Two
- Stories: 2
- Patio & porch: Covered, Patio
- Fencing: Back Yard
Lot
- Size: 6,098 sqft
Details
- Parcel number: 2498370620
Construction
Type & style
- Home type: SingleFamily
- Property subtype: Single Family Residence
Condition
- New construction: No
- Year built: 2012
Utilities & green energy
- Sewer: Public Sewer
- Water: Public
- Utilities for property: Electricity Connected
Community & neighborhood
Security
- Security features: Gated with Guard, Security Gate, Smoke Detector(s)
Location
- Region: Saint Johns
- Subdivision: Julington Creek Plan
HOA & financial
HOA
- Has HOA: Yes
- HOA fee: $560 annually
- Amenities included: Pool, Basketball Court, Children's Pool, Clubhouse, Elevator(s), Gated, Golf Course, Jogging Path, Park, Playground, Security, Tennis Court(s)
- Second HOA fee: $495 quarterly
Other
Other facts
- Listing terms: Cash,Conventional,FHA,VA Loan
- Road surface type: Asphalt
Price history
| Date | Event | Price |
|---|---|---|
| 11/21/2025 | Sold | $448,000-10.4%$190/sqft |
Source: | ||
| 11/3/2025 | Pending sale | $500,000$212/sqft |
Source: | ||
| 8/24/2025 | Price change | $500,000-1.8%$212/sqft |
Source: | ||
| 7/7/2025 | Price change | $509,000-5.6%$216/sqft |
Source: | ||
| 6/6/2025 | Listed for sale | $539,000+96.5%$228/sqft |
Source: | ||
Public tax history
| Year | Property taxes | Tax assessment |
|---|---|---|
| 2024 | $4,075 +10.5% | $255,337 +3% |
| 2023 | $3,688 +2.4% | $247,900 +3% |
| 2022 | $3,603 +8.3% | $240,680 +3% |
Find assessor info on the county website
Neighborhood: Fruit Cove
Nearby schools
GreatSchools rating
- 8/10Julington Creek Elementary SchoolGrades: PK-5Distance: 0.3 mi
- 10/10Fruit Cove Middle SchoolGrades: 6-8Distance: 1.3 mi
- 8/10Creekside High SchoolGrades: 9-12Distance: 3.3 mi
Schools provided by the listing agent
- Elementary: Julington Creek
- Middle: Fruit Cove
- High: Creekside
Source: realMLS. This data may not be complete. We recommend contacting the local school district to confirm school assignments for this home.
Get a cash offer in 3 minutes
Find out how much your home could sell for in as little as 3 minutes with a no-obligation cash offer.
Estimated market value
$446,600


