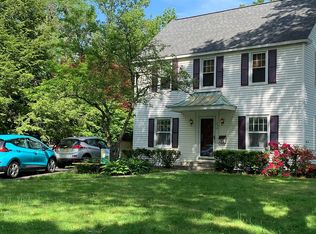Closed
$405,000
2013 Salem Road, Niskayuna, NY 12309
4beds
1,711sqft
Single Family Residence, Residential
Built in 1950
7,405.2 Square Feet Lot
$421,300 Zestimate®
$237/sqft
$2,704 Estimated rent
Home value
$421,300
Estimated sales range
Not available
$2,704/mo
Zestimate® history
Loading...
Owner options
Explore your selling options
What's special
Rare opportunity in Old Niskayuna! Charming 4-bedroom, 1.5-bath brick Colonial in Niskayuna Schools. Enjoy quality features throughout: gleaming oak floors, original crown molding, 6-panel doors, cedar closets in bedrooms, and wainscoting in the dining room. Wide cornices frame windows for abundant natural light. Dining room boasts built-in corner cupboards; living room includes a fireplace with cozy mantle lighting. Original knotty pine walls accent the upstairs study/bedroom and finished basement room. Updated kitchen with cherry cabinets, tile floors, and granite countertops. Central AC and natural gas heat. Check out the walk-up attic that's great for storage. Tree-lined neighborhood near schools and shopping!
Zillow last checked: 8 hours ago
Listing updated: September 03, 2025 at 04:57pm
Listed by:
Jay Walsh 518-221-5216,
Red Door Realty NY Inc,
Mary Ellen Walsh 518-229-6644,
Red Door Realty NY Inc
Bought with:
Daisy L Hamilton Blair, 10301214491
Howard Hanna Capital Inc
Source: Global MLS,MLS#: 202522951
Facts & features
Interior
Bedrooms & bathrooms
- Bedrooms: 4
- Bathrooms: 2
- Full bathrooms: 1
- 1/2 bathrooms: 1
Bedroom
- Level: Second
Bedroom
- Level: Second
Bedroom
- Level: Second
Bedroom
- Level: Second
Full bathroom
- Level: Second
Half bathroom
- Level: First
Dining room
- Level: First
Kitchen
- Level: First
Living room
- Level: First
Heating
- Natural Gas
Cooling
- Central Air
Appliances
- Included: Dishwasher, Dryer, Microwave, Range, Refrigerator, Washer
- Laundry: In Basement
Features
- Crown Molding
- Flooring: Tile, Carpet, Hardwood
- Basement: Full
- Number of fireplaces: 2
- Fireplace features: Basement, Living Room
Interior area
- Total structure area: 1,711
- Total interior livable area: 1,711 sqft
- Finished area above ground: 1,711
- Finished area below ground: 200
Property
Parking
- Total spaces: 3
- Parking features: Off Street, Paved, Attached, Driveway
- Garage spaces: 1
- Has uncovered spaces: Yes
Features
- Patio & porch: Patio
Lot
- Size: 7,405 sqft
- Features: Road Frontage
Details
- Parcel number: 422400 40.1445
- Zoning description: Single Residence
- Special conditions: Standard
- Other equipment: Other
Construction
Type & style
- Home type: SingleFamily
- Architectural style: Colonial
- Property subtype: Single Family Residence, Residential
Materials
- Brick
- Foundation: Block
Condition
- Updated/Remodeled
- New construction: No
- Year built: 1950
Utilities & green energy
- Sewer: Public Sewer
- Water: Public
Community & neighborhood
Location
- Region: Niskayuna
Price history
| Date | Event | Price |
|---|---|---|
| 9/3/2025 | Sold | $405,000+9.5%$237/sqft |
Source: | ||
| 8/3/2025 | Pending sale | $369,900$216/sqft |
Source: | ||
| 8/1/2025 | Listed for sale | $369,900$216/sqft |
Source: | ||
Public tax history
| Year | Property taxes | Tax assessment |
|---|---|---|
| 2024 | -- | $245,000 |
| 2023 | -- | $245,000 |
| 2022 | -- | $245,000 |
Find assessor info on the county website
Neighborhood: Old Niskayuna
Nearby schools
GreatSchools rating
- 6/10Craig Elementary SchoolGrades: K-5Distance: 1 mi
- 7/10Van Antwerp Middle SchoolGrades: 6-8Distance: 0.7 mi
- 9/10Niskayuna High SchoolGrades: 9-12Distance: 0.4 mi
Schools provided by the listing agent
- High: Niskayuna
Source: Global MLS. This data may not be complete. We recommend contacting the local school district to confirm school assignments for this home.
