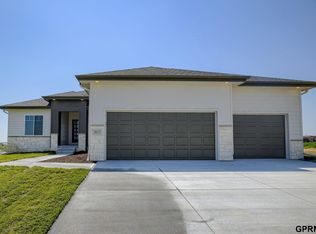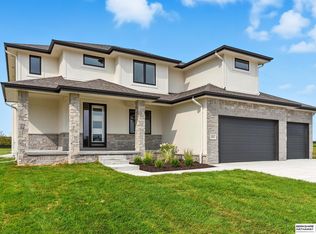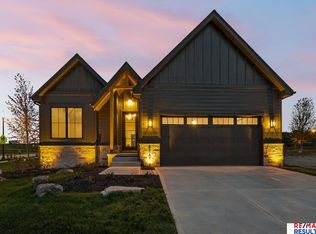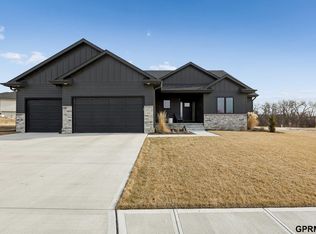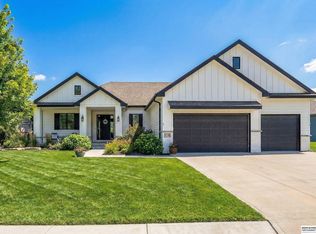This is the upgrade you’ve been waiting for. From the moment you step into the two-story foyer, the home immediately feels elevated. Built by Rose Creek Homes, it offers open, light-filled living spaces designed to support both daily life and effortless entertaining. The chef-inspired kitchen anchors the main level with a gas range, double ovens, vented hood, and an oversized walk-in pantry—ideal for busy weeks or hosting with ease. Living and dining areas flow seamlessly, creating a layout that’s both functional and inviting. Upstairs, the primary suite offers the privacy you’ve been missing with a soaking tub, dual vanities, and separate walk-in closets. A Jack-and-Jill bath, second-floor laundry, and pocket office add thoughtful functionality. Enjoy the covered composite deck and a 3-car garage with tandem bay for storage or hobbies. Located in the Gretna School District, this home delivers space, design, and craftsmanship aligned with refined move-up living.
New construction
$700,000
20131 R St, Omaha, NE 68135
4beds
2,862sqft
Est.:
Single Family Residence
Built in 2025
9,844.56 Square Feet Lot
$696,400 Zestimate®
$245/sqft
$32/mo HOA
What's special
Second-floor laundryPocket officeChef-inspired kitchenSeparate walk-in closetsCovered composite deckPrimary suiteOpen light-filled living spaces
- 8 days |
- 450 |
- 13 |
Zillow last checked: 8 hours ago
Listing updated: February 23, 2026 at 10:07pm
Listed by:
Chris McCain 402-659-4432,
NP Dodge RE Sales Inc 148Dodge
Source: GPRMLS,MLS#: 22604595
Tour with a local agent
Facts & features
Interior
Bedrooms & bathrooms
- Bedrooms: 4
- Bathrooms: 4
- Full bathrooms: 2
- 3/4 bathrooms: 1
- 1/2 bathrooms: 1
- Partial bathrooms: 1
- Main level bathrooms: 1
Primary bedroom
- Features: Wall/Wall Carpeting, 9'+ Ceiling, Ceiling Fan(s)
- Level: Second
- Area: 215.6
- Dimensions: 15.4 x 14
Bedroom 2
- Features: Wall/Wall Carpeting
- Level: Second
- Area: 118.29
- Dimensions: 11.7 x 10.11
Bedroom 3
- Features: Wall/Wall Carpeting
- Level: Second
- Area: 139.23
- Dimensions: 11.7 x 11.9
Bedroom 4
- Features: Wall/Wall Carpeting
- Level: Second
- Area: 169.83
- Dimensions: 15.3 x 11.1
Primary bathroom
- Features: Full
Dining room
- Features: 9'+ Ceiling, Engineered Wood
- Level: Main
- Area: 132.54
- Dimensions: 13.11 x 10.11
Kitchen
- Features: 9'+ Ceiling, Pantry, Engineered Wood
- Level: Main
- Area: 199.32
- Dimensions: 15.1 x 13.2
Living room
- Features: Fireplace, 9'+ Ceiling, Ceiling Fan(s), Engineered Wood
- Level: Main
- Area: 276.93
- Dimensions: 15.3 x 18.1
Basement
- Area: 1035
Office
- Features: Engineered Wood
- Level: Main
- Area: 72.1
- Dimensions: 6.11 x 11.8
Heating
- Natural Gas, Forced Air
Cooling
- Central Air
Appliances
- Included: Humidifier, Refrigerator, Dishwasher, Disposal, Microwave, Double Oven, Cooktop
- Laundry: Luxury Vinyl Tile
Features
- High Ceilings, Ceiling Fan(s), Formal Dining Room, Jack and Jill Bath, Pantry
- Doors: Sliding Doors
- Basement: Unfinished
- Number of fireplaces: 1
- Fireplace features: Living Room, Direct-Vent Gas Fire
Interior area
- Total structure area: 2,862
- Total interior livable area: 2,862 sqft
- Finished area above ground: 2,862
- Finished area below ground: 0
Video & virtual tour
Property
Parking
- Total spaces: 3
- Parking features: Garage - Attached
- Attached garage spaces: 3
Features
- Levels: Two
- Patio & porch: Porch, Patio, Covered Deck, Deck
- Exterior features: Sprinkler System
- Fencing: None
Lot
- Size: 9,844.56 Square Feet
- Dimensions: 76 x 130 x 76 x 130
- Features: Up to 1/4 Acre., Subdivided, Public Sidewalk, Curb Cut, Curb and Gutter, Other
Details
- Parcel number: 2241152314
- Other equipment: Sump Pump
Construction
Type & style
- Home type: SingleFamily
- Property subtype: Single Family Residence
Materials
- Stone, Masonite
- Foundation: Concrete Perimeter
- Roof: Composition
Condition
- New Construction
- New construction: Yes
- Year built: 2025
Details
- Builder name: Rose Creek Homes
Utilities & green energy
- Sewer: Public Sewer
- Water: Public
- Utilities for property: Electricity Available, Natural Gas Available, Water Available, Sewer Available
Community & HOA
Community
- Subdivision: South Streams
HOA
- Has HOA: Yes
- Services included: Common Area Maintenance
- HOA fee: $379 annually
- HOA name: South Streams
Location
- Region: Omaha
Financial & listing details
- Price per square foot: $245/sqft
- Tax assessed value: $280,500
- Annual tax amount: $367
- Date on market: 2/19/2026
- Listing terms: VA Loan,FHA,Conventional,Cash
- Ownership: Fee Simple
- Electric utility on property: Yes
Estimated market value
$696,400
$662,000 - $731,000
$3,139/mo
Price history
Price history
| Date | Event | Price |
|---|---|---|
| 10/29/2025 | Price change | $700,000-4.1%$245/sqft |
Source: | ||
| 7/10/2025 | Listed for sale | $730,000+758.8%$255/sqft |
Source: | ||
| 10/4/2024 | Sold | $85,000$30/sqft |
Source: Public Record Report a problem | ||
| 5/10/2024 | Listed for sale | $85,000$30/sqft |
Source: | ||
Public tax history
Public tax history
| Year | Property taxes | Tax assessment |
|---|---|---|
| 2025 | -- | $280,500 +1733.3% |
| 2024 | $367 -4.3% | $15,300 +9.3% |
| 2023 | $384 | $14,000 |
Find assessor info on the county website
BuyAbility℠ payment
Est. payment
$4,634/mo
Principal & interest
$3610
Property taxes
$992
HOA Fees
$32
Climate risks
Neighborhood: Elkhorn
Nearby schools
GreatSchools rating
- 7/10FALLING WATERS ELEMENTARY SCHOOLGrades: PK-5Distance: 0.4 mi
- 8/10Aspen Creek Middle SchoolGrades: 6-8Distance: 3.8 mi
- NAGretna East High SchoolGrades: 9-11Distance: 3.7 mi
Schools provided by the listing agent
- Elementary: Falling Waters
- Middle: Aspen Creek
- High: Gretna East
- District: Gretna
Source: GPRMLS. This data may not be complete. We recommend contacting the local school district to confirm school assignments for this home.
