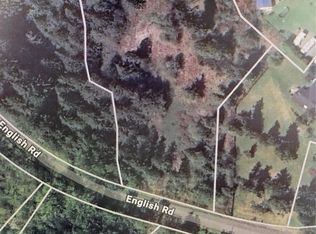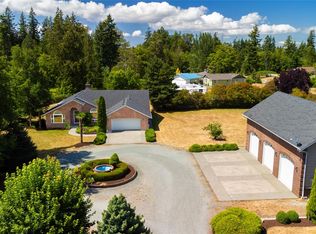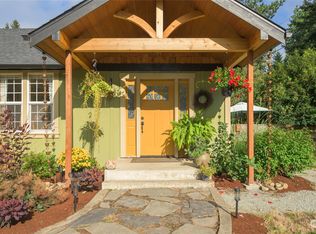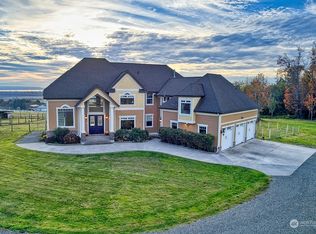Sold
Listed by:
Hannah N. Pringle,
Keller Williams Western Realty
Bought with: Windermere RE Skagit Valley
$1,200,000
20134 English Road, Mount Vernon, WA 98274
3beds
1,749sqft
Single Family Residence
Built in 1976
5 Acres Lot
$1,122,600 Zestimate®
$686/sqft
$2,883 Estimated rent
Home value
$1,122,600
$1.06M - $1.19M
$2,883/mo
Zestimate® history
Loading...
Owner options
Explore your selling options
What's special
Awesome North facing home with stunning Skagit Valley views and sunsets. One level rambler with an open floorplan on 5 level usable acres in the desirable Conway area. Fantastic kitchen with large island and seating for 5. Newly updated main bathroom with beautiful tiled shower. Two car attached garage, large carport, and a detached 36 x 50 heated shop with a bathroom. RV parking and septic hookups. Plenty of space for it all!
Zillow last checked: 8 hours ago
Listing updated: April 29, 2024 at 04:27pm
Offers reviewed: Mar 11
Listed by:
Hannah N. Pringle,
Keller Williams Western Realty
Bought with:
Geri Cole, 120713
Windermere RE Skagit Valley
Source: NWMLS,MLS#: 2207612
Facts & features
Interior
Bedrooms & bathrooms
- Bedrooms: 3
- Bathrooms: 3
- Full bathrooms: 1
- 3/4 bathrooms: 1
- 1/2 bathrooms: 1
- Main level bedrooms: 3
Primary bedroom
- Level: Main
Bedroom
- Level: Main
Bedroom
- Level: Main
Bathroom full
- Level: Main
Bathroom three quarter
- Level: Main
Other
- Level: Main
Dining room
- Level: Main
Entry hall
- Level: Main
Kitchen with eating space
- Level: Main
Living room
- Level: Main
Heating
- Fireplace(s), Forced Air, Heat Pump
Cooling
- Heat Pump
Appliances
- Included: Dishwashers_, Dryer(s), GarbageDisposal_, Microwaves_, Refrigerators_, StovesRanges_, Washer(s), Dishwasher(s), Garbage Disposal, Microwave(s), Refrigerator(s), Stove(s)/Range(s), Water Heater: electric, Water Heater Location: utility room bathroom
Features
- Bath Off Primary, Ceiling Fan(s), Dining Room
- Flooring: Ceramic Tile, Laminate, Vinyl, Carpet
- Windows: Double Pane/Storm Window
- Basement: None
- Number of fireplaces: 1
- Fireplace features: Gas, Main Level: 1, Fireplace
Interior area
- Total structure area: 1,749
- Total interior livable area: 1,749 sqft
Property
Parking
- Total spaces: 7
- Parking features: RV Parking, Detached Carport, Attached Garage, Detached Garage, Off Street
- Attached garage spaces: 7
- Has carport: Yes
Features
- Levels: One
- Stories: 1
- Entry location: Main
- Patio & porch: Ceramic Tile, Laminate, Wall to Wall Carpet, Bath Off Primary, Ceiling Fan(s), Double Pane/Storm Window, Dining Room, Wired for Generator, Fireplace, Water Heater
- Has spa: Yes
- Has view: Yes
- View description: Bay, City, Territorial
- Has water view: Yes
- Water view: Bay
Lot
- Size: 5 Acres
- Features: Secluded, Cabana/Gazebo, Cable TV, High Speed Internet, Hot Tub/Spa, Outbuildings, Patio, Propane, RV Parking, Shop
- Topography: Level
- Residential vegetation: Fruit Trees, Garden Space, Wooded
Details
- Parcel number: P17127
- Zoning description: Jurisdiction: County
- Special conditions: Standard
- Other equipment: Wired for Generator
Construction
Type & style
- Home type: SingleFamily
- Architectural style: Traditional
- Property subtype: Single Family Residence
Materials
- Brick, Wood Siding
- Foundation: Poured Concrete
- Roof: Composition,Metal
Condition
- Very Good
- Year built: 1976
Utilities & green energy
- Electric: Company: PSE
- Sewer: Septic Tank, Company: septic
- Water: Public, Company: PUD
- Utilities for property: Dish, Wave
Community & neighborhood
Location
- Region: Mount Vernon
- Subdivision: Conway
Other
Other facts
- Listing terms: Cash Out,Conventional,FHA,VA Loan
- Cumulative days on market: 392 days
Price history
| Date | Event | Price |
|---|---|---|
| 4/29/2024 | Sold | $1,200,000+34.1%$686/sqft |
Source: | ||
| 3/10/2024 | Pending sale | $895,000$512/sqft |
Source: | ||
| 3/7/2024 | Listed for sale | $895,000+203.4%$512/sqft |
Source: | ||
| 6/12/2015 | Sold | $295,000-19.2%$169/sqft |
Source: Public Record Report a problem | ||
| 11/5/2011 | Listing removed | $364,900$209/sqft |
Source: Preview Properties Skagit LLC #212958 Report a problem | ||
Public tax history
| Year | Property taxes | Tax assessment |
|---|---|---|
| 2024 | $7,228 +22.2% | $832,400 +27.5% |
| 2023 | $5,917 -6.5% | $652,900 -5.2% |
| 2022 | $6,329 | $688,600 +28.4% |
Find assessor info on the county website
Neighborhood: 98274
Nearby schools
GreatSchools rating
- 5/10Conway SchoolGrades: K-8Distance: 0.7 mi
Get pre-qualified for a loan
At Zillow Home Loans, we can pre-qualify you in as little as 5 minutes with no impact to your credit score.An equal housing lender. NMLS #10287.



