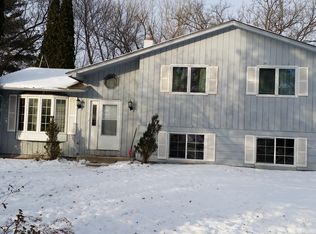Closed
$575,000
20134 Furuby Rd, North Branch, MN 55084
3beds
1,975sqft
Single Family Residence
Built in 2005
75 Acres Lot
$682,000 Zestimate®
$291/sqft
$2,604 Estimated rent
Home value
$682,000
$621,000 - $750,000
$2,604/mo
Zestimate® history
Loading...
Owner options
Explore your selling options
What's special
Nestled back along a tree line is the perfect little homestead that you have been looking for. Dreaming of horses, privacy, hunting, a shop, 4-wheelers, and a self-sustaining lifestyle? It's all here. The high wall pole building with trench drains and concrete floors is perfect for a shop or RV storage with room to spare. A 3-sided horse/cattle shelter with electric fencing and a hydrant is ready for all of your animals. Think goats, horses, pigs, cattle, etc. The house is set back off of the road for privacy and features an open concept with vaults and a loft with a master suite on the upper level.
Zillow last checked: 8 hours ago
Listing updated: May 06, 2025 at 10:51am
Listed by:
Cameron S Piper 612-839-4202,
Keller Williams Classic Rlty NW
Bought with:
Realty Group LLC
Source: NorthstarMLS as distributed by MLS GRID,MLS#: 6324355
Facts & features
Interior
Bedrooms & bathrooms
- Bedrooms: 3
- Bathrooms: 2
- Full bathrooms: 1
- 1/2 bathrooms: 1
Bedroom 1
- Level: Upper
- Area: 301.81 Square Feet
- Dimensions: 17'8x17'1
Bedroom 2
- Level: Main
- Area: 151.67 Square Feet
- Dimensions: 15'2x10'0
Bedroom 3
- Level: Main
- Area: 149.82 Square Feet
- Dimensions: 13'5x11'2
Primary bathroom
- Level: Upper
- Area: 138.21 Square Feet
- Dimensions: 15'6x8'11
Dining room
- Level: Main
- Area: 94.92 Square Feet
- Dimensions: 11'2x8'6
Kitchen
- Level: Main
- Area: 118.18 Square Feet
- Dimensions: 11'2x10'7
Laundry
- Level: Main
- Area: 74.35 Square Feet
- Dimensions: 10'9x6'11
Living room
- Level: Main
- Area: 298.68 Square Feet
- Dimensions: 19'2x15'7
Loft
- Level: Upper
- Area: 163.33 Square Feet
- Dimensions: 16'4x10'0
Porch
- Level: Main
- Area: 172.5 Square Feet
- Dimensions: 28'9x6'0
Storage
- Level: Main
- Area: 58.23 Square Feet
- Dimensions: 10'9x5'5
Heating
- Boiler, Fireplace(s), Hot Water, Radiant Floor, Radiant
Cooling
- Window Unit(s)
Appliances
- Included: Dryer, Gas Water Heater, Range, Refrigerator, Stainless Steel Appliance(s), Washer, Water Softener Owned
Features
- Has basement: No
- Number of fireplaces: 1
- Fireplace features: Circulating, Gas, Insert, Stone
Interior area
- Total structure area: 1,975
- Total interior livable area: 1,975 sqft
- Finished area above ground: 1,924
- Finished area below ground: 0
Property
Parking
- Total spaces: 9
- Parking features: Covered, Detached, Floor Drain, Garage Door Opener, RV Access/Parking
- Garage spaces: 9
- Has uncovered spaces: Yes
- Details: Garage Dimensions (30x64), Garage Door Height (12), Garage Door Width (12)
Accessibility
- Accessibility features: No Stairs External, No Stairs Internal
Features
- Levels: One and One Half
- Stories: 1
- Patio & porch: Covered, Front Porch, Patio, Porch
- Pool features: None
- Fencing: Electric,Partial,Wire
- Waterfront features: Pond
Lot
- Size: 75 Acres
- Features: Suitable for Horses, Tillable, Many Trees
- Topography: High Ground,Level,Low Land,Pasture,Solar Oriented,Wooded
Details
- Additional structures: Pole Building, Storage Shed
- Foundation area: 1284
- Additional parcels included: 080023710
- Parcel number: 080023700
- Zoning description: Residential-Single Family
- Other equipment: Fuel Tank - Rented
- Wooded area: 871200
Construction
Type & style
- Home type: SingleFamily
- Property subtype: Single Family Residence
Materials
- Brick/Stone, Wood Siding, Frame
- Foundation: Slab
- Roof: Asphalt,Pitched
Condition
- Age of Property: 20
- New construction: No
- Year built: 2005
Utilities & green energy
- Electric: Circuit Breakers, 200+ Amp Service, Power Company: Xcel Energy
- Gas: Propane
- Sewer: Mound Septic, Private Sewer, Septic System Compliant - Yes, Tank with Drainage Field
- Water: Drilled, Private, Well
- Utilities for property: Underground Utilities
Community & neighborhood
Location
- Region: North Branch
HOA & financial
HOA
- Has HOA: No
Other
Other facts
- Road surface type: Paved
Price history
| Date | Event | Price |
|---|---|---|
| 3/9/2023 | Sold | $575,000+4.5%$291/sqft |
Source: | ||
| 2/21/2023 | Pending sale | $550,000$278/sqft |
Source: | ||
| 2/3/2023 | Listed for sale | $550,000+13.4%$278/sqft |
Source: | ||
| 6/1/2021 | Sold | $485,000$246/sqft |
Source: | ||
| 5/13/2021 | Pending sale | $485,000$246/sqft |
Source: | ||
Public tax history
| Year | Property taxes | Tax assessment |
|---|---|---|
| 2024 | $3,218 +8.8% | $499,000 +10% |
| 2023 | $2,958 +3.6% | $453,500 +29.3% |
| 2022 | $2,854 -3.6% | $350,800 -0.6% |
Find assessor info on the county website
Neighborhood: 55084
Nearby schools
GreatSchools rating
- 5/10Taylors Falls Elementary SchoolGrades: PK-5Distance: 2.1 mi
- 8/10Chisago Lakes Middle SchoolGrades: 6-8Distance: 6.7 mi
- 9/10Chisago Lakes Senior High SchoolGrades: 9-12Distance: 7.8 mi
Get a cash offer in 3 minutes
Find out how much your home could sell for in as little as 3 minutes with a no-obligation cash offer.
Estimated market value$682,000
Get a cash offer in 3 minutes
Find out how much your home could sell for in as little as 3 minutes with a no-obligation cash offer.
Estimated market value
$682,000
